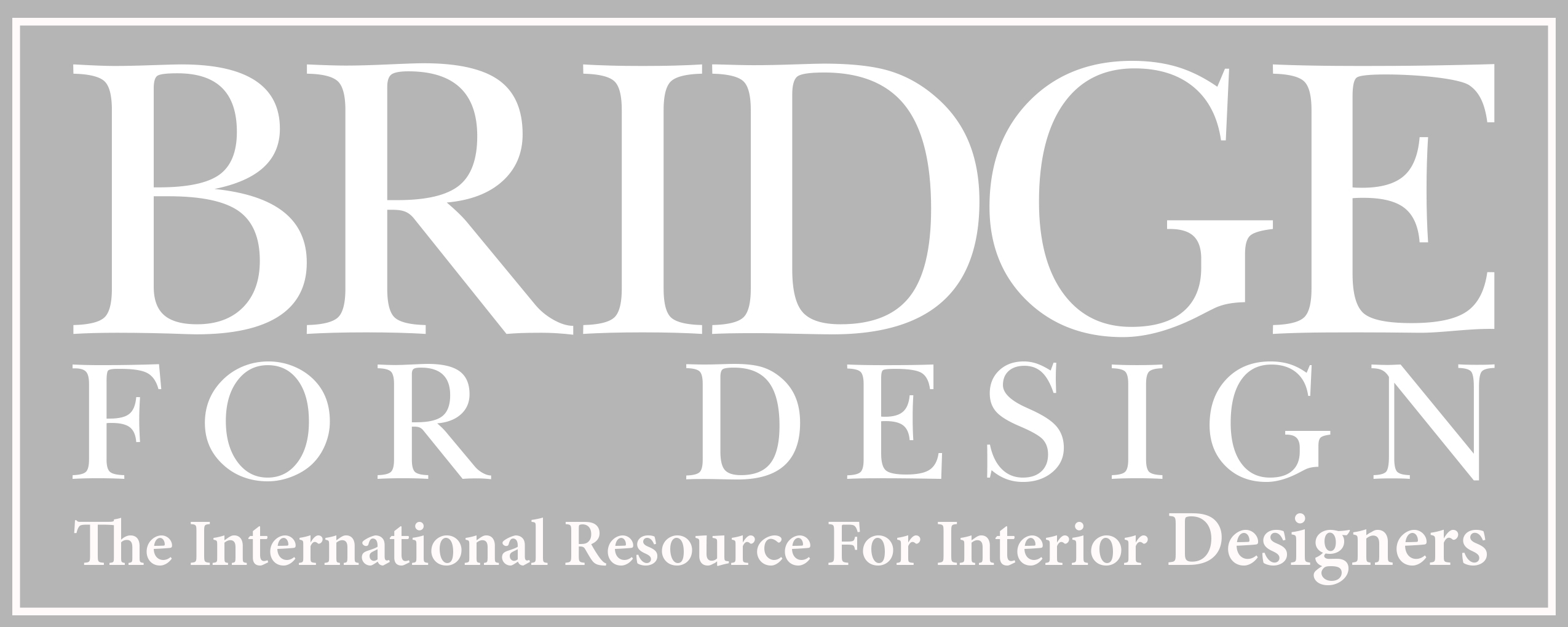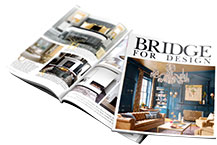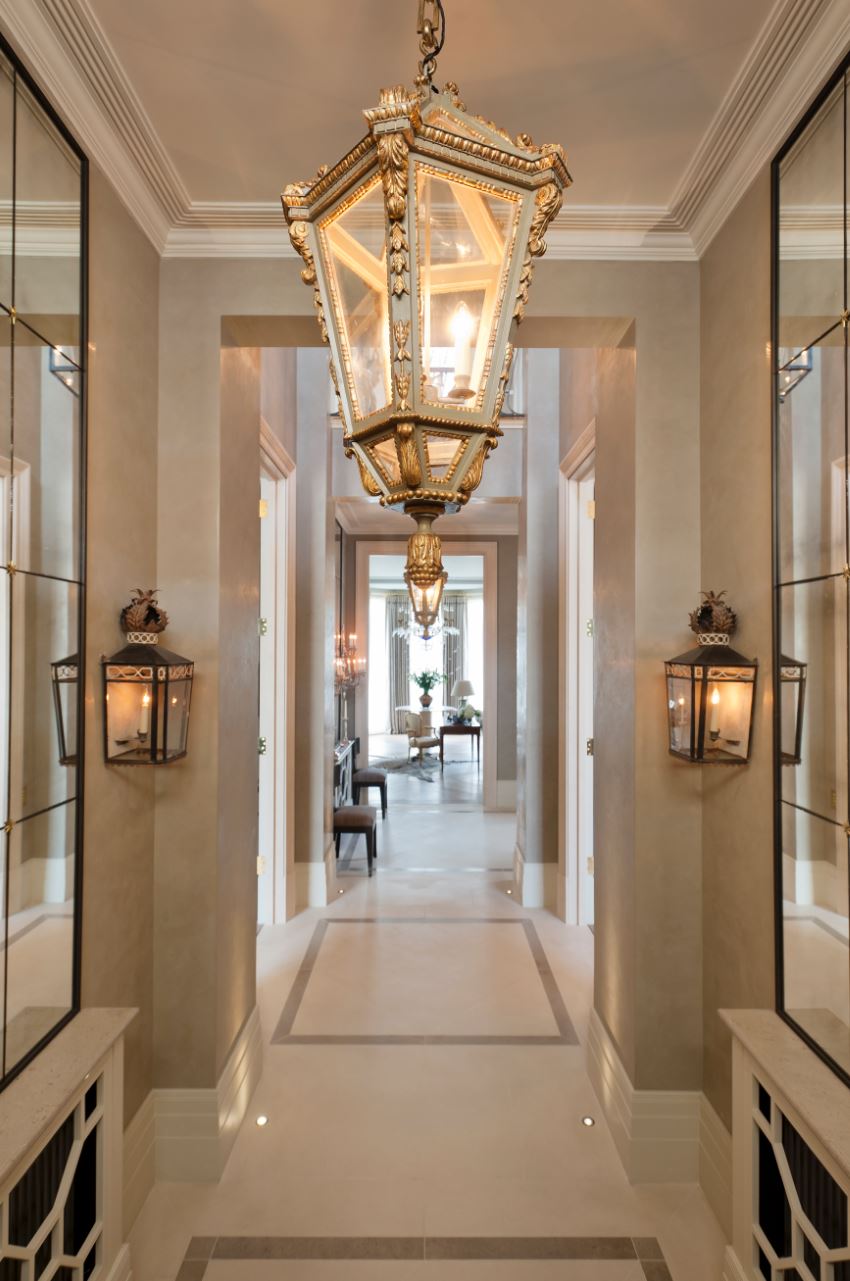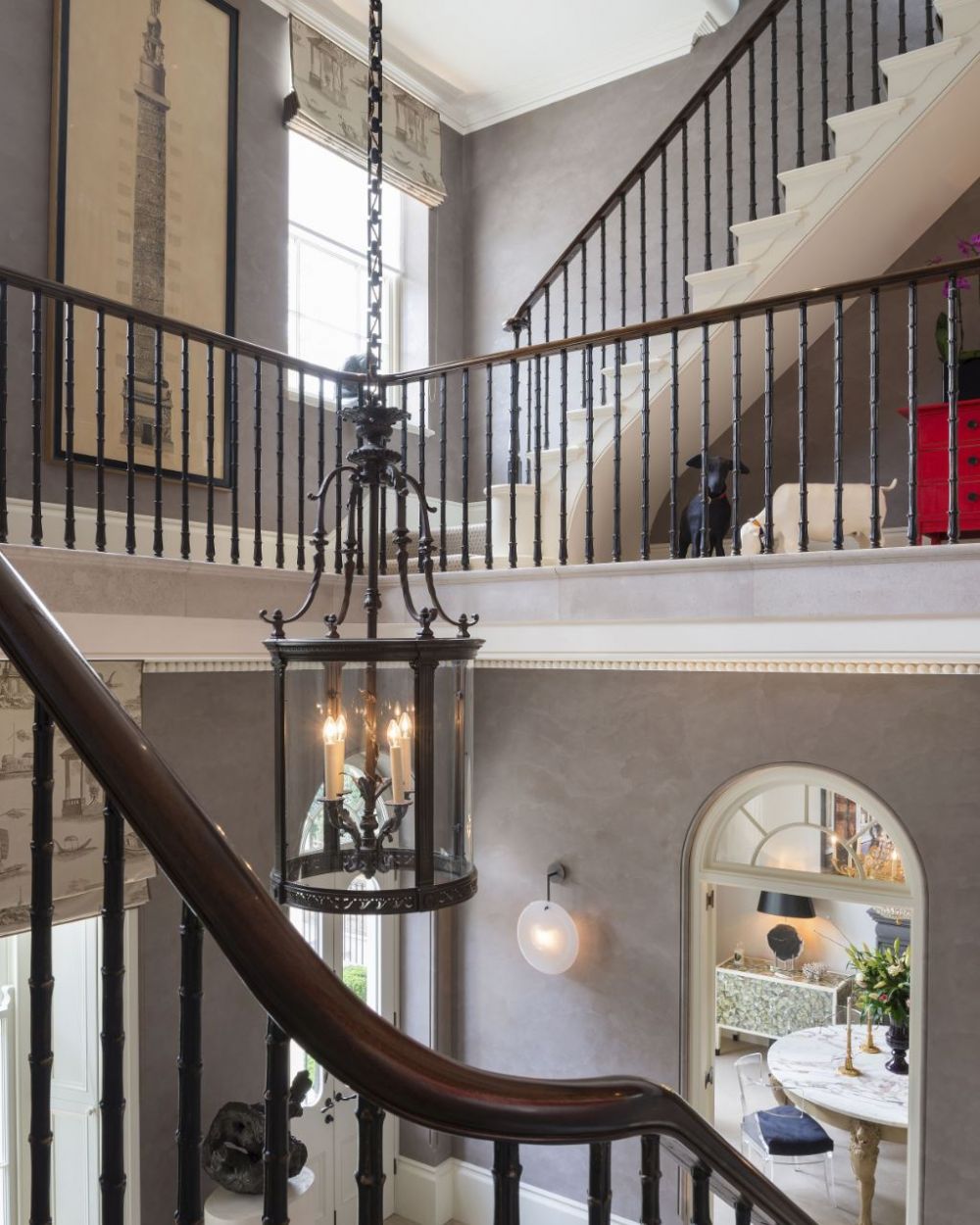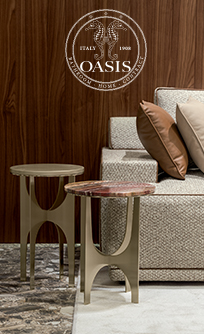A home which ‘flows’ feels comfortable and relaxing to live in. Its architecture, the spaces within it and how to find your way around are all easy to understand.
The classic approach to ‘flow’ was the French ‘enfilade’ - a series of interconnecting rooms with aligning doorways. The concept now tends to be interpreted in a less literal and more contemporary way but aligning doorways still make a lot of sense. Windows are another part of the equation and, by drawing the eye through spaces to the outside, they also help with orientation.
The Georgians were among the first to realise how useful it was to be able to move around a home freely. They introduced an idea known as the ‘circulation of spaces’ so people could walk through interconnected rooms and arrive back where they started. That led to a greater awareness that related rooms should be easily accessible from one another. For example, a modern kitchen should ideally open onto an eating area, a sitting area and, if there is one, a garden.
The architecture of a home doesn’t have to be axial, classical and symmetrical but it does have to be balanced. Flow is not about style, it is about the control of spaces and their scale, proportion, connectivity and functionality. Before any plans are drawn up, thought should be given to how different areas will be used and where furniture will go. For a home to feel as though it flows well, it must be both practical and comfortable.
Any well-designed building has a natural rhythm and order which involves the interior successfully reflecting the exterior. If that relationship is compromised, so is the flow. Sharp contrasts in the scale of two adjoining rooms rarely work. Massive bedrooms with tiny ensuite bathrooms feel awkward.
Although architecture is fundamental to any plan, a consistency of materials and design really helps to reinforce the flow between spaces. Using similar doors, skirting, architraves, windows and ironmongery throughout a house gives it a ‘backbone’. The more consistency and discipline there is in the detailing, the more spaces can be given their own identity and character without the house looking a mess.
Occasionally, it pays to do something different and break with the overall scheme completely - to provide a real surprise, by creating a unique spa, media room or maybe just a guest toilet. But going too far and using different carpets in every room will interrupt a home’s flow and make it feel as though three houses have been knocked into one. Using different rugs works much better - particularly when there is a timber or stone floor which unites several rooms.
Creating a home which flows seamlessly requires a great deal of thought, with architects and designers working very closely together. But once all the groundwork has been done and the space, materials and consistency of design are all in place, the job of giving each area its own identity becomes a huge amount of fun.
