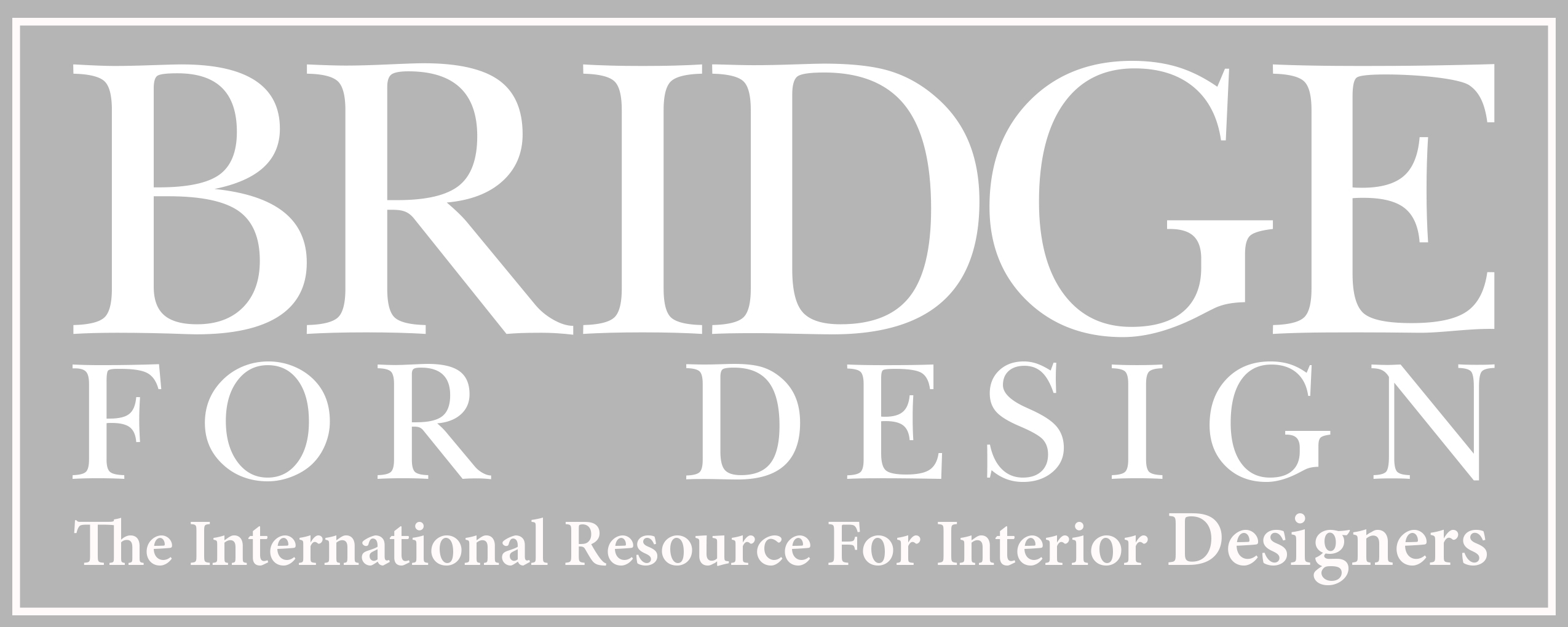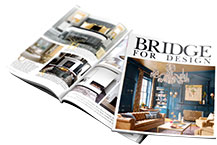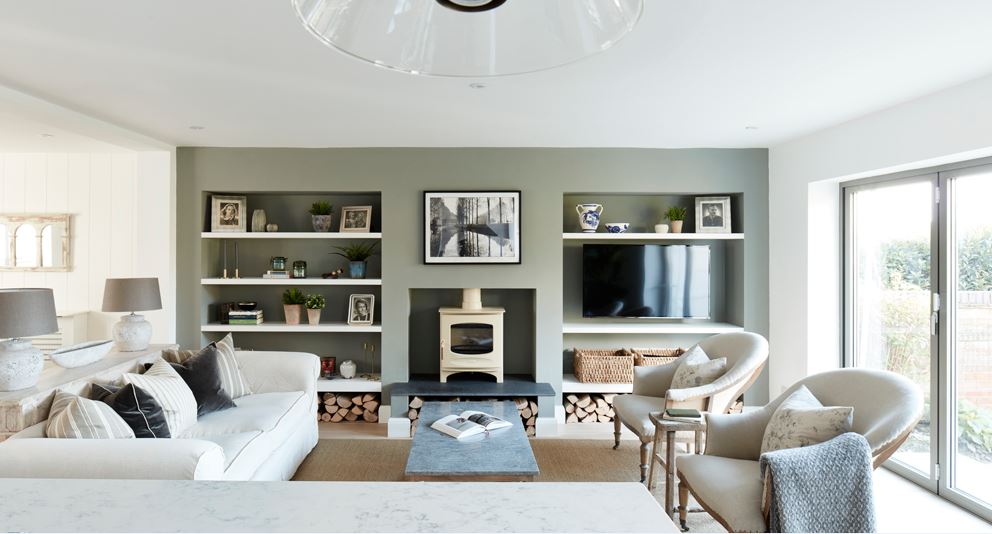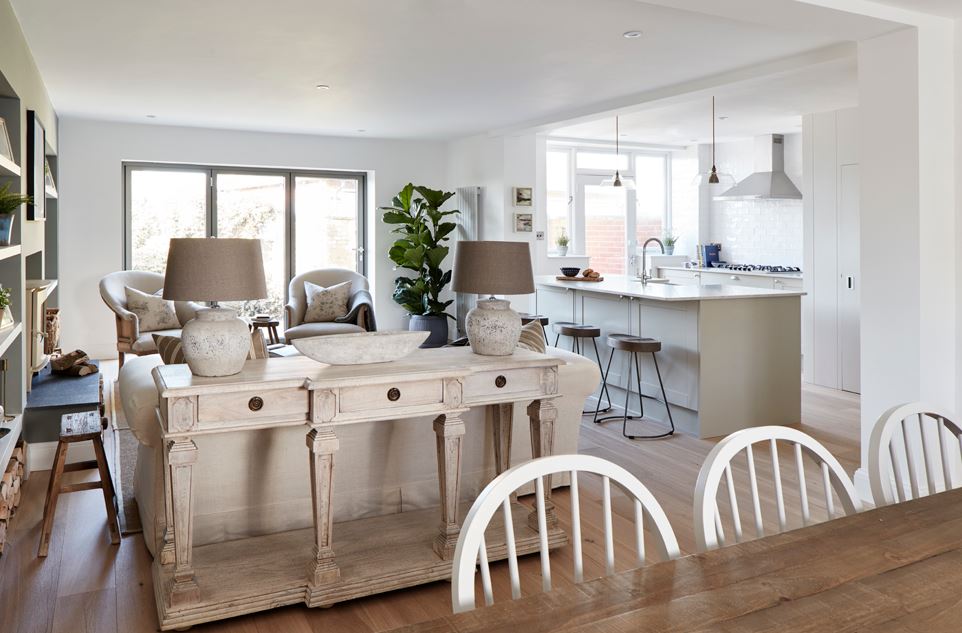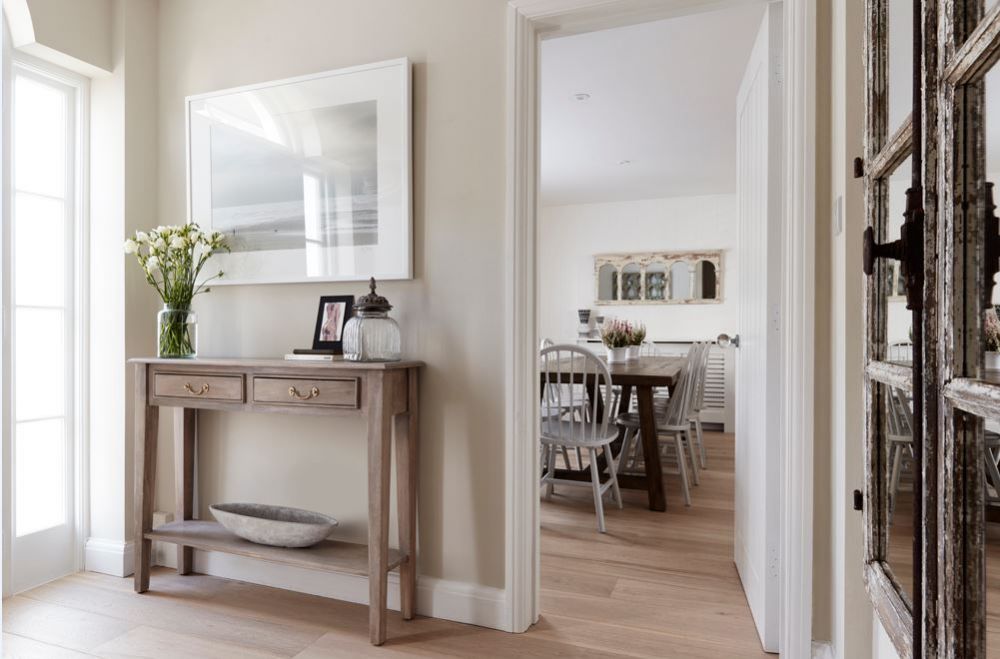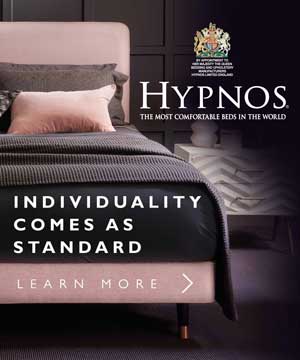Flowing space is essentially the corner stone to all good design. A successful layout will guide you seamlessly through the different areas of an interior, allowing you to both visually appreciate the space and to actually use it. Logical flow and function are the main things to consider.
There are various tricks to create these flowing spaces, which is essentially down to layouts, lighting and finishes. Always start with the layouts and detail the design from there. Look for your main walking path and make these wide enough, unobstructed and direct. People’s natural inclination is to move directly so let that happen and use furniture locations to guide people around. If for example you need people to walk around the back of a sofa, consider one with a curved back to encourage flow. If an area is functional or requires access, such as a regularly used cupboard or table and chairs, there needs to be a clear route to access and use these. Make sure the cupboard doors can open and the chairs are able to pull away from the table, with room for movement to allow flow behind.
Give furniture room to breathe and don’t feel the need to fill every space or wall. Doors are a helpful tool to direct the flow. Often changing the side that a door swings from will ease the flow of a space. Historically doors would open into a room away from the adjacent wall to maintain privacy, though it is possible to swap it round so it leads you into the room.
By keeping the number of finishes to a minimum you will be subtly guided to each new space by simplicity and consistency. For example, a ground floor with the same timber flooring, ceiling and woodwork throughout, accompanied by a variety of wall colours or finishes will give the house a fantastic sense of flow and unity. This works especially well in smaller properties.
Lighting is crucial to maintaining a calm continuation of space. Make sure you have the same tone of light bulbs throughout. You can also use light positions to encourage the flow through a connecting space. Use low level floor washing lights to guide people down a corridor, for example. Have lighting level options within each room, either with dimmers or on a system such as Lutron, and then set the same mood from room to room depending on the time of day. The last thing you want is nice warm low-level lighting in a sitting room and bright cool light in a linking corridor as it will appear harsh and break the sense of flow.
The most challenging spaces to work with are definitely open plan. Their vast expanse of opportunity are wonderful, but you don’t want to feel lost in them nor for your furniture to be floating around in acres of space. Define areas with rugs and lighting so that each section has a function, and then link them with a clear route between each one. Long slim console tables are great for defining areas, and you can also consider adding in architectural features such as columns or short walls to divide up the space and guide the viewer round.
Done successfully, you wouldn’t even notice the thought process behind it, but done badly the space will feel clumsy, awkward to orientate and un-relaxing to be in. You want to show your interior off and to gently guide the person through, allowing for the space to fulfill its function whilst also looking fantastic. Get the key elements of layout, lighting and finishes right and you can’t go wrong.
