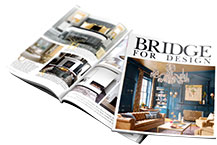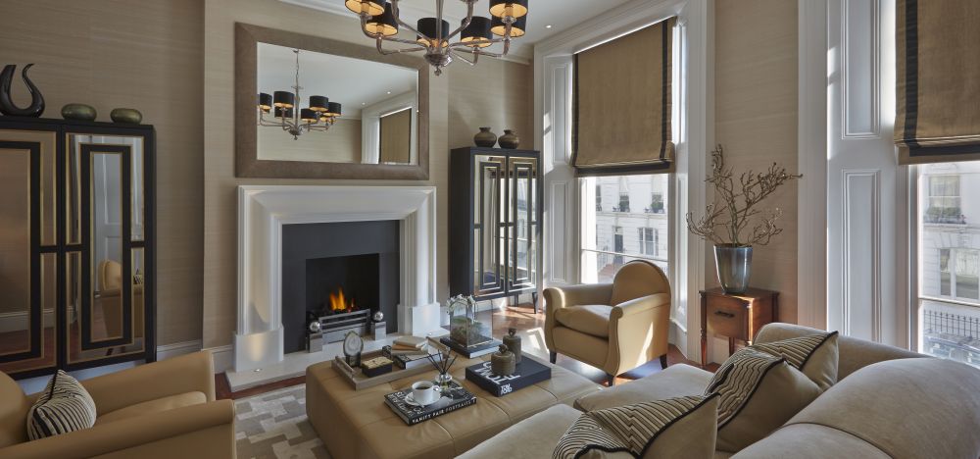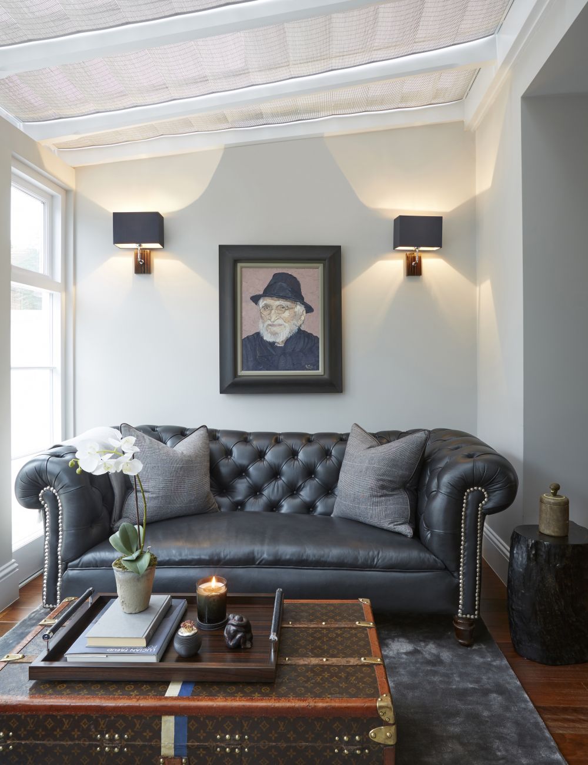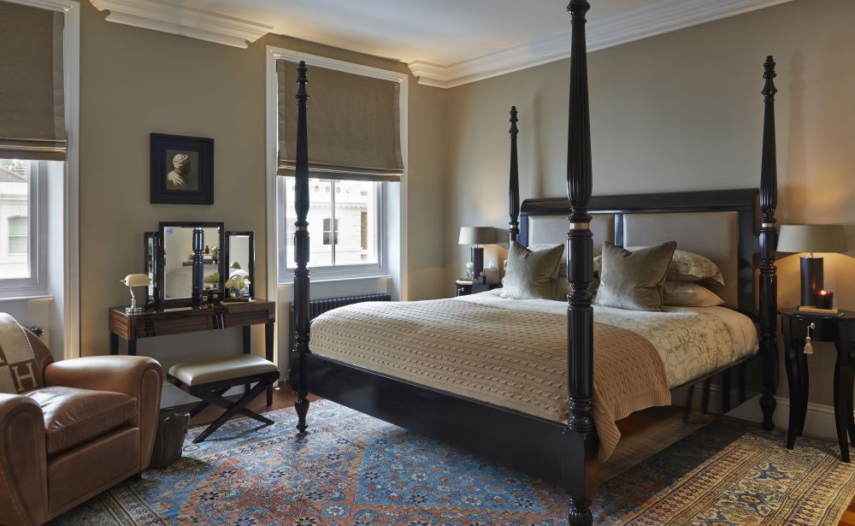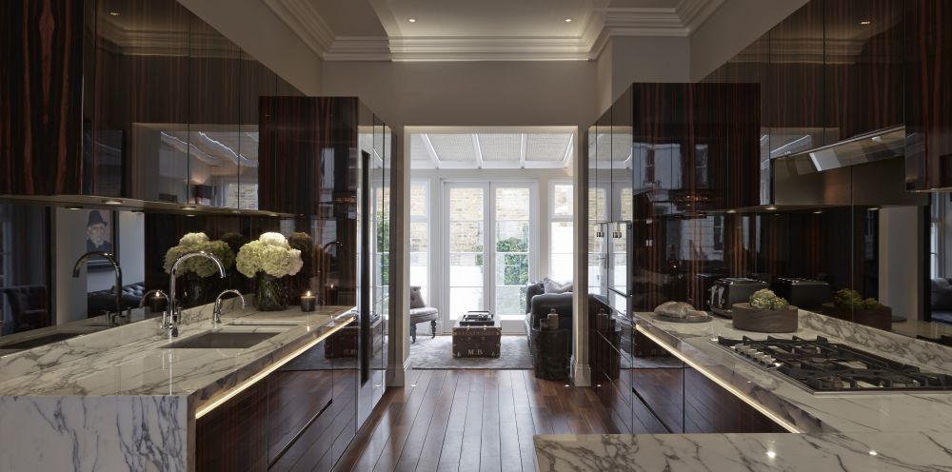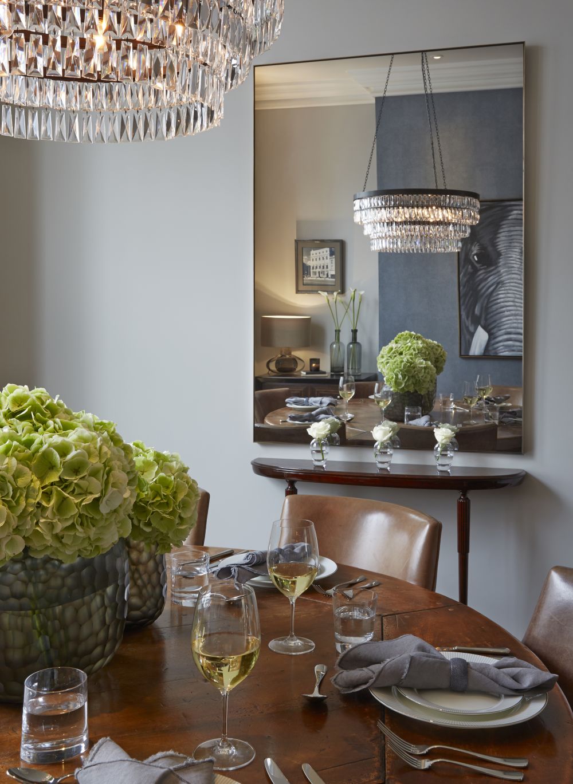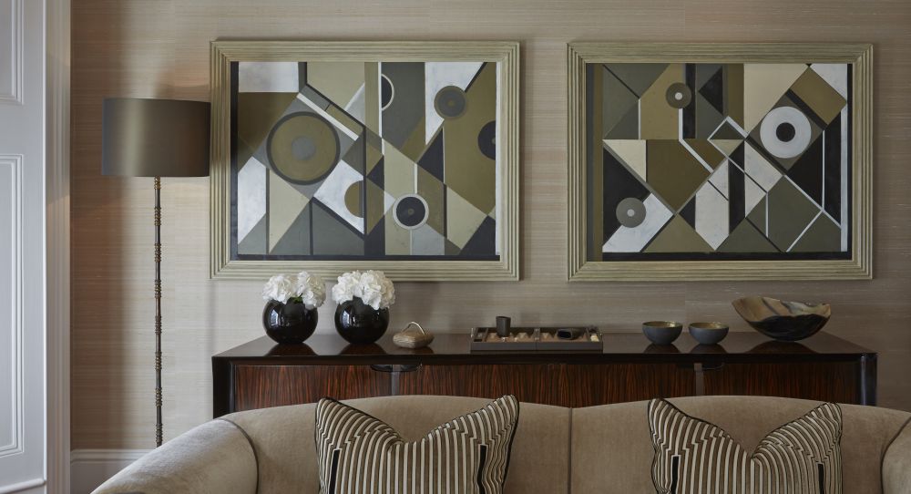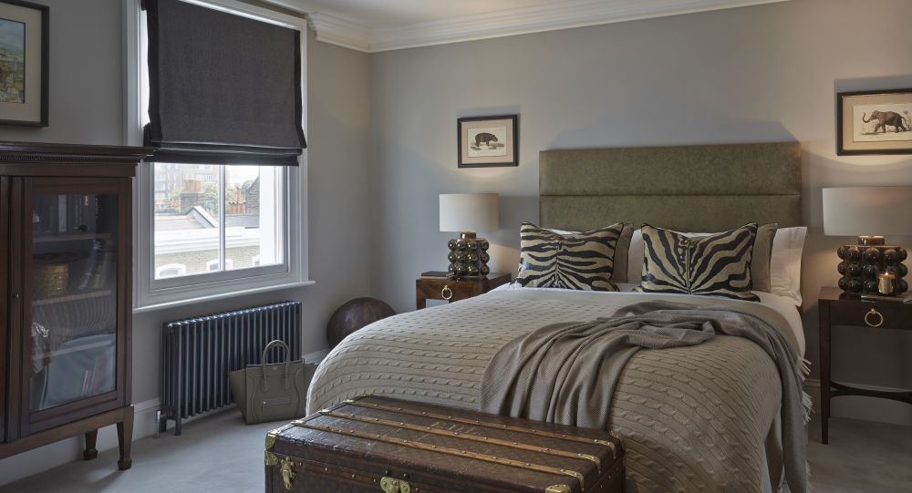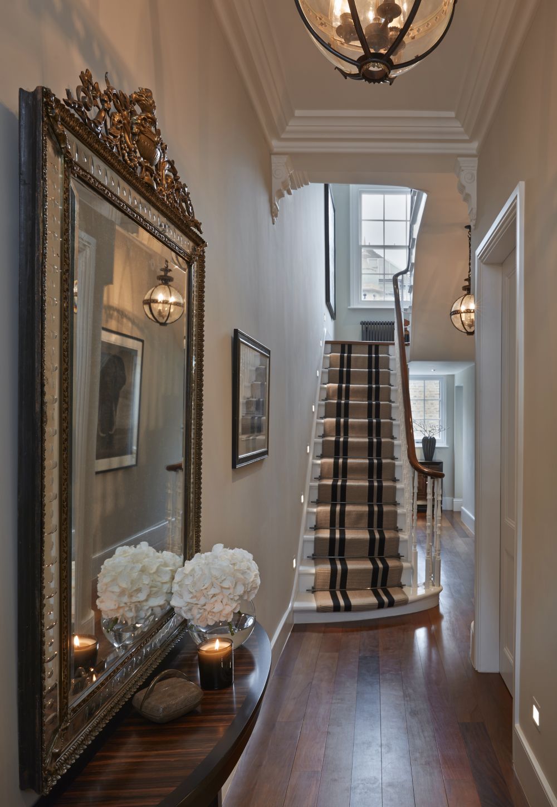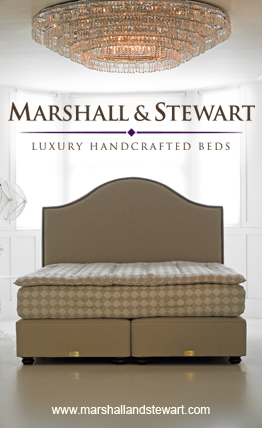You might think that a designer on being told by her client that they didn’t want an interior like anything she had designed previously might want to ‘run for the hills’. But not Sophie Paterson, she saw it as a challenge.
‘As a designer it can be quite disconcerting not being able to work with your signature style. There were aspects of previous projects that she liked but not whole rooms and certainly not whole projects – at first I wasn’t sure why she hired me! But I knew immediately even if it would take me a while to immerse myself into her aesthetic that I would enjoy working with her.’
Two years on and thousands of e-mails in each others inboxes discussing every element of the house the house is finished and the pair remain firm friends.
The house in question is in the heart of London’s Chelsea and was once owned in the 1970’s by David Bowie who, during the miner’s strike, painted the entire interior jet black to try and understand the conditions experienced by those who worked in the coalmines.
Today the five-storey stucco townhouse is a little more uplifting. The imposing hallway with its antique silk rug and oversized chandeliers from Jamb leads to a glamorous kitchen which spans the entire ground floor with a rich palette of high gloss Macassar ebony, Arabescato marble and smoked mirror inspired by the décor in Tom Ford boutiques.
To the rear of the kitchen there is a compact conservatory used as a sitting area with a traditional black leather chesterfield and antique Louis Vuitton trunk doubling up as a coffee table, French doors open onto a paved garden with raised flowerbeds.
On the lower ground level there is a guest bedroom with en-suite bathroom, a utility room and a TV room lined in taupe suede.
The formal living room is on the first floor furnished with antiques and contemporary furniture. The Master Bedroom takes up the whole of the second floor with a grand four poster bed from Ralph Lauren while the fifth floor houses two guest bedrooms – with one which doubles up as a study – and further stairs to a roof terrace with views across London.
The clients, both partners in a law firm, had owned and lived in the house for 18 months prior to instructing Sophie to redesign the interiors.
They wanted to fully understand how they wanted to live in the property and the changes they wanted to make. The project was complete refurbishment: reconfiguring the layout, reinstating architectural details such as cornices and fireplaces, new bathrooms, kitchen flooring and furnishing throughout.
They wanted to have a lot of input themselves and to approve every single detail. The brief they set was that they wanted the house ‘not to look as if it had been interior designed’. They wanted the interiors to reflect their own personal taste and for the furniture to feel like it had been collected over time rather that ordered and installed at once.
‘We clicked from the beginning and had a lot of mutual respect so it was just such a satisfying journey for us to create the perfect home for her together – a unique space that is unlike any other I have ever designed,’ says Sophie.

