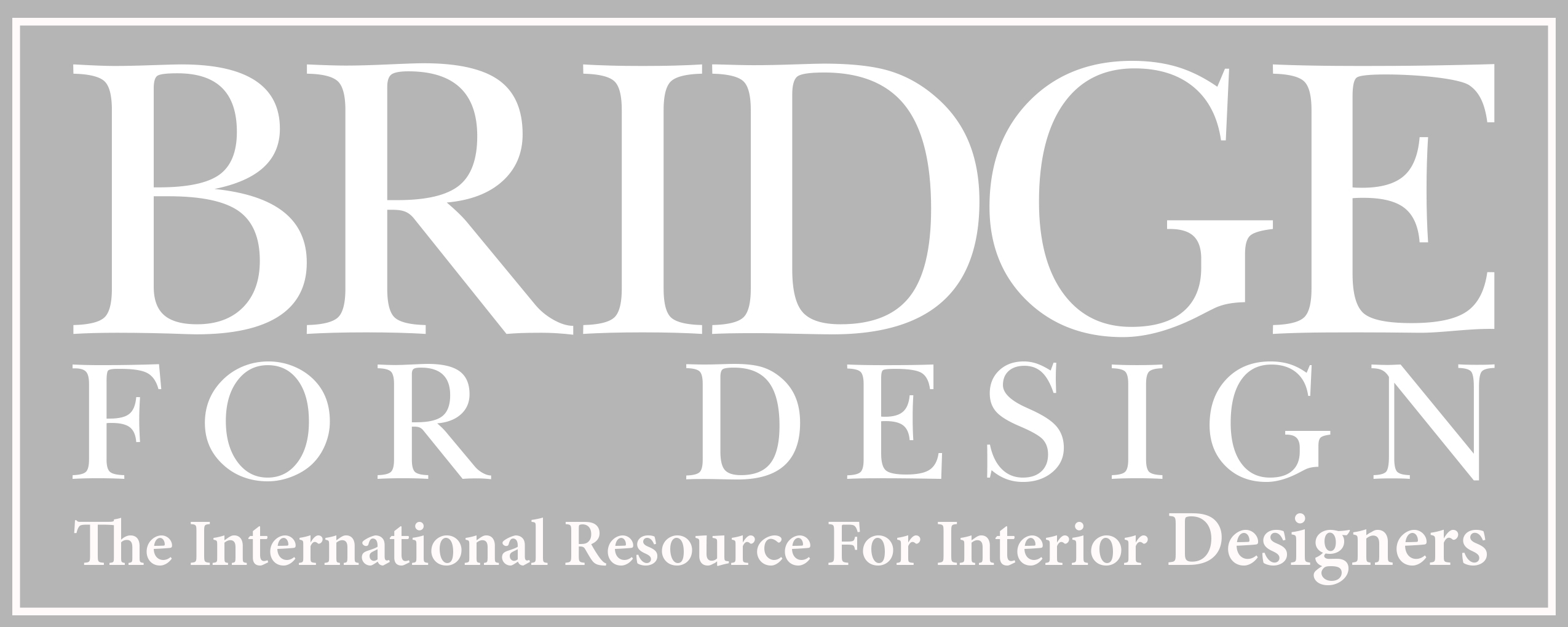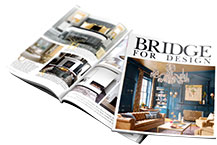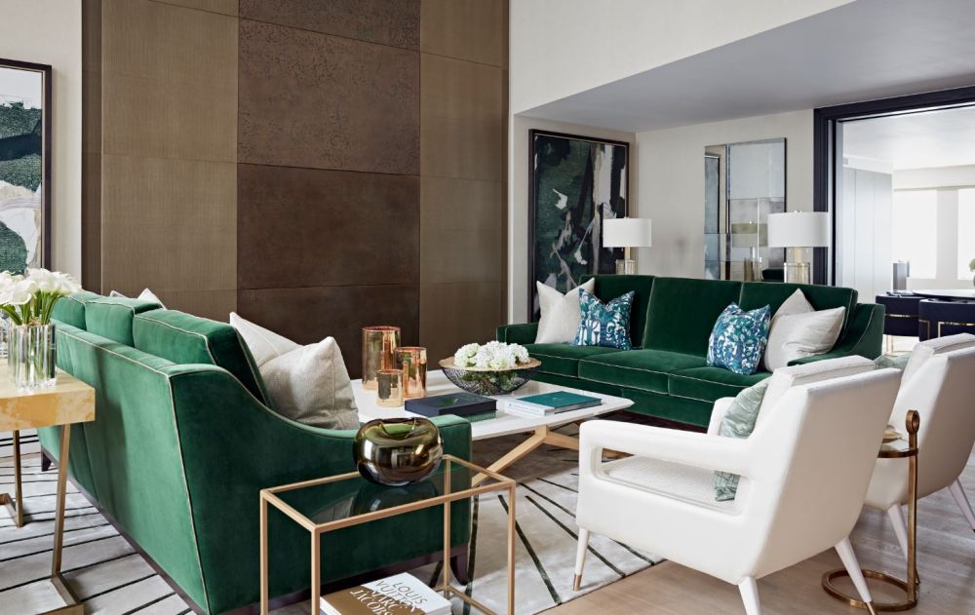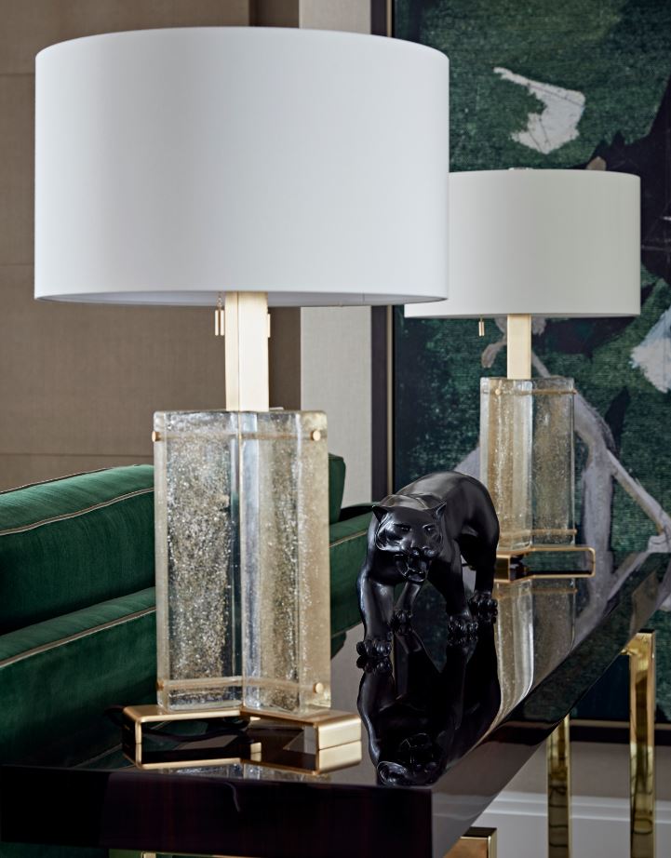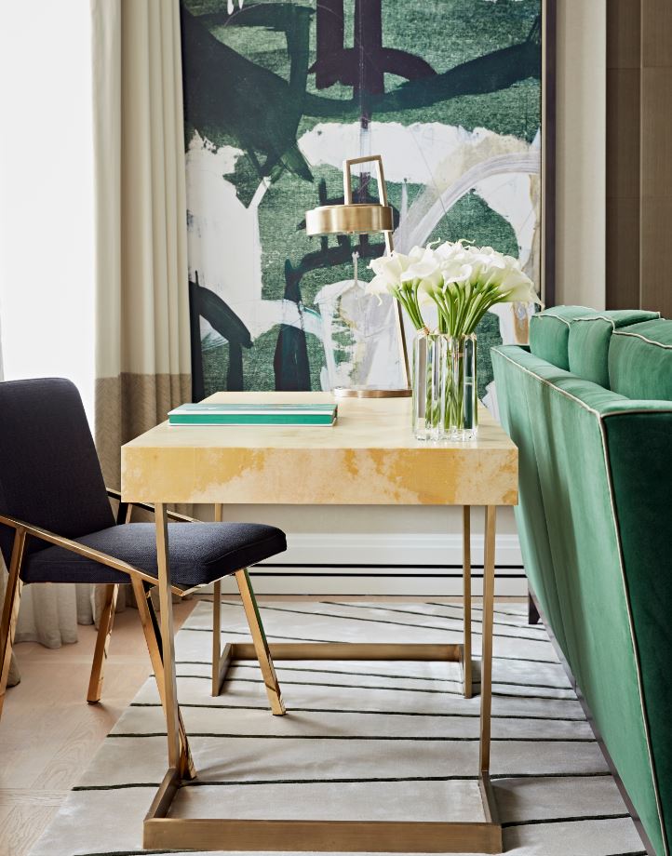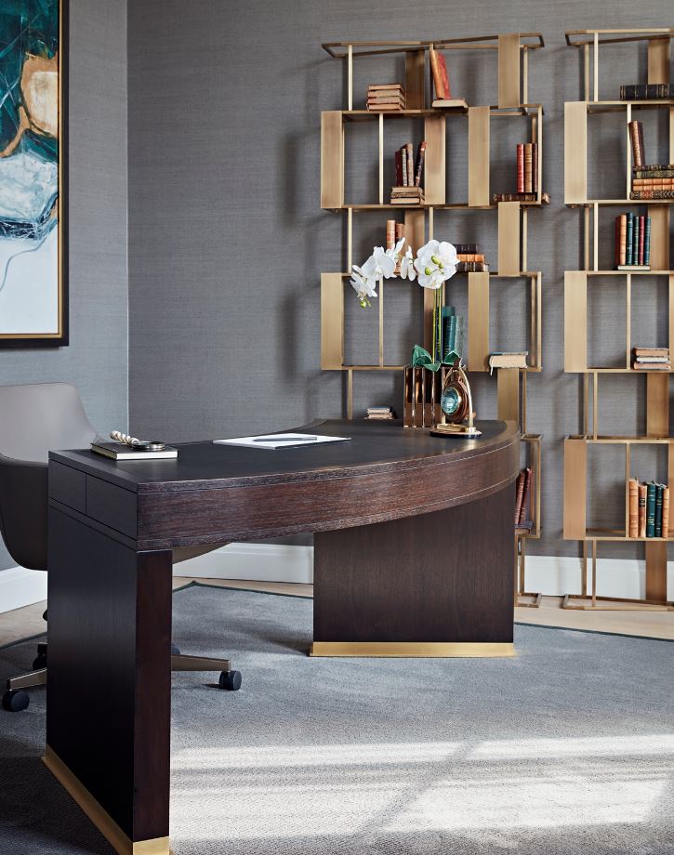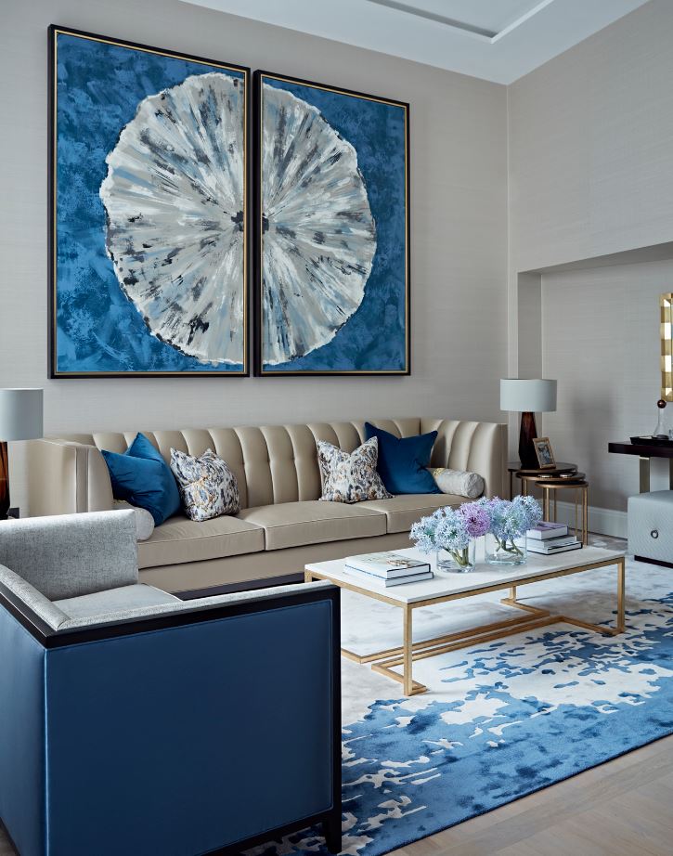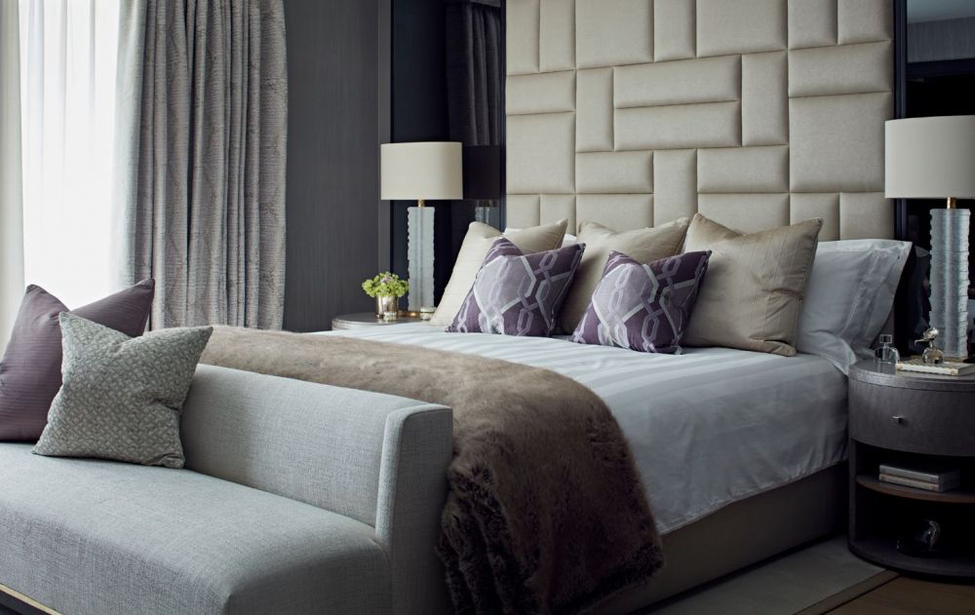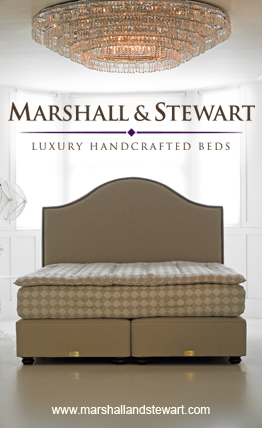A regeneration project in London’s only royal crescent, Park Crescent, has recently been completed consisting of two, three and four bedroom apartments. Lucky residents there have access to eight acres of private, gated gardens, which are actually maintained by the crown estate and neighbour, Regent’s Park.
Park Crescent is a façade retention regeneration project by developer, Amazon Property, the project was certainly a very prestigious location for a new development, and the client wanted to launch at the same time as the popular Frieze art fair, so both the programme and brief were linked to that, with a very strong artistic, eclectic and vibrant theme required throughout, say designers Taylor Howes.
The designers had to work on three apartments, each with a strong individual look and feel, but importantly still responding to the requirement of using bold colours and rich, jewel-like tones throughout the apartments.
Taylor Howes say that, comparatively speaking at least, the project had a quick turnaround. In just two months the designers completed the works, with ‘no time for uncertainty,’ they say. It was predominantly the furniture, fixtures and equipment and full dressing and styling that was required, with a few adaptations to joinery and additional joinery elements which the designers felt were necessary in order to improve the overall aesthetic of each space, in keeping with the brief.
The base spec was maintained to areas such as the kitchen, bathrooms and master suite wardrobe joinery, which had been made in rich dark glossy timber veneers, and so Taylor Howes needed to work alongside those elements. As well as this, some of the kitchen was clad in a faux leather to break up some of the heavier finishes and bring an added element of warmth and luxury to the space. For the secondary bedroom wardrobes, which were in a more basic finish, the designers used a specialist artist who added a paint effect to the doors, in order to match some of the textured wallpapers in the room, so that the space seemed bigger and more considered.
Taylor Howes were in the enviable position of not experiencing any real problems during the work. They were used to working to tight deadlines and have a successful in-house procurement and installation team, who had carried out site checks early on. In that way, they were aware of any restraints or constrictions in terms of access from the outset.
That said, they say the coordination side of the project was the most challenging aspect, with the designer having to manage its work force alongside the existing one already on the job. We needed to act sockets, pendant locations and coordinate decoration on site alongside a team of builders and decorators who were also trying to complete at the same time, but of course, we all had the same end goal in mind so it was a very collaborative and team-minded approach,’ they explain.
Many features of the project were tailor made for the new homes. The design team added feature joinery to the reception area, which consists of a specialist bronze pitted metal effect with a concealed future automation lift mechanism for a large hidden TV. While the team wanted an oversize feature and focal point to the room, it was important not to compromise the overall design by having a large TV dominating the wall. This was a key design in ensuring the room would be suitable for both formal living and TV watching and comfort for the end user, the designers believe.
Getting back to the original brief - as it was all about eclecticism and vibrant colour - the Taylor Howes team picked some quirky Tom Dixon pieces, a statement metallic shelving piece in the study and a funky table from designer Marc de Berney. All the sofas were bespoke made to ensure the space and circulation worked perfectly, as scale and proportion are key in apartments such as this where the space isn’t overly abundant, the designers say. ‘We also designed bespoke headboards and beds in order to achieve that ‘wow’ factor as you enter each bedroom, but also so that each room was as exciting as the next. We picked some ‘off the shelf ’ pieces that we loved and then upholstered these in bright and luxurious colours and textures, using high quality plush velvets and textured silks in emerald greens, sapphire blues with some punchy Hermes patterns to add the luxury and the vibrance.’
Being synchronised with the Frieze Art Fair, the artworks planned for the new apartments were obviously vital. The designers had feature dark green wallpaper on the staircase wall which needed strong and dramatic artwork, so the choices were key to capture the eclectic feel of the apartments. Metal wall sculptures were mixed with abstract paintings along with some photography pieces, so there was variety and interest throughout the spaces.
The team at Taylor Howes say their favourite aspect of the entire project was not an item found in the homes, but unusually the actual brief from the client itself. ‘It’s always fun and exciting to work with colour and look for new creative ways to inject a property with life. It was refreshing to be able to embrace colour, texture and tone without feeling scared of the bold and the bright, or of mixing fabulous patterns,’ they say. With the accessorising and artwork it was inspiring for the team to have the freedom to be more daring, it seems. They add that it encouraged them to strive to find more eclectic pieces.
The client was exceptionally pleased with the end results. Each of the three apartments Taylor Howes designed needed to have its own look, and that element of the work was really well executed and received, the designers say. In addition, the launch had positive feedback, and the fact that all of the properties sold successfully speaks volumes.
