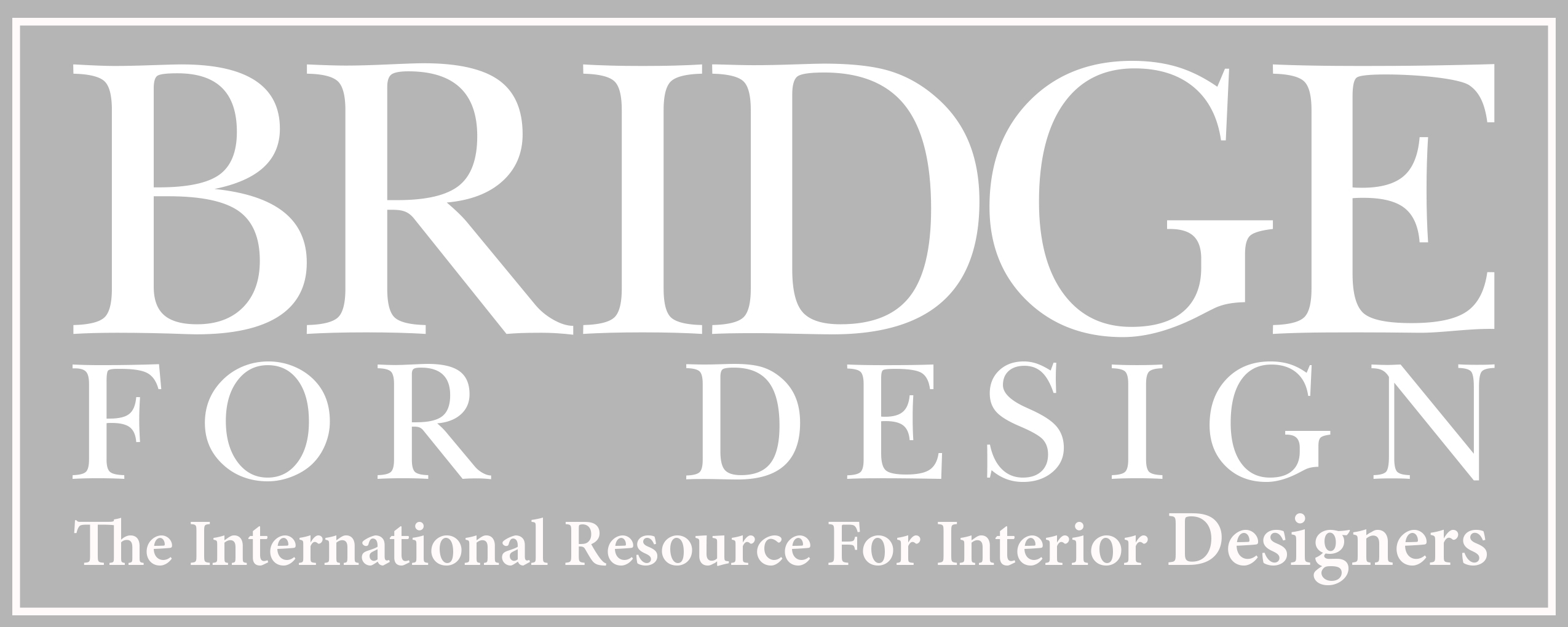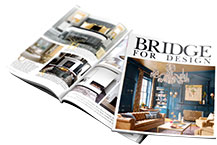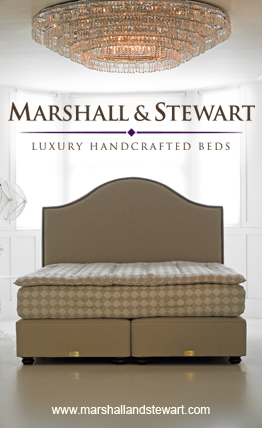When René Dekker Design got the call from a family they had previously worked with for a similar apartment in London, it was because they needed a designer they could trust. Based in the Middle East, they wanted this new project to be their second London ‘trophy home’, and needed a company to handle the entire project.
The apartment is located on the 15th floor of a high rise in Edgware Road, London, purchased off plan as three individual apartments and reimagined into one. The timescale for René Dekker was two years, working in harmony with the fit out. It was an unusual project due to the amount of third party contractors involved. The main contractor oversaw the shell and core, a second contractor completed the remaining half, and René Dekker oversaw the installation of all soft furnishings and window treatment, carpets, linen and art and accessories.
The apartment came with many challenges. Unconventionally shaped, it didn’t have traditional 90º corners. The brief included the requirement for five bedrooms, all with en suites, an open plan space to incorporate the living and dining rooms, and a study. Also included was a large spa bath, cinema room and separate lounge.
Essentially, the clients were hoping for an ‘award-winning apartment’, they said, and when the layout had been approved René Dekker set about creating a unique experience. The core principle would be to make use of interesting finishes in every room.
Starting with the en suites, the combination of ‘out of the ordinary’ materials was planned so that the spaces would be visually exciting. In one, Calacatta was the main finish, accentuated by Silver Wave, while in another simple faceted porcelain tiles contrast with dark grey ‘leathered’ granite on the floor and the niche, as well as striking Strato Olympus marble on the shower walls. The children’s bathroom uses a combination of off white and pearl porcelain tiles, timber joinery and pearlised mosaic.
In the main living space, integral to the scheme was the design for the stone floor in the principle reception area, which needed to make a statement. The René Dekker team used angles to create a pattern running in parallel with the external walls. The stones used were Bleu de Savoie, Royal Brown and Statuario in equal measures, although these spread into other spaces.
Next was the joinery. Wardrobes were designed for each bedroom to the specific needs of the client in terms of storage and finish. The kitchen was developed in the same manner and manufactured and installed by Boffi with the appliances supplied by Gaggenau.
The entrance hall makes use of a soft gold polished plaster on the walls. Another highlight is a series of panels, some of which are doors to the hall’s coat cupboard, in a cracked gesso finish edged in bronze. Other key storage areas include the living room’s joinery, finished in the same special timber with horsehair panel doors specifically designed to ventilate the AV equipment inside. In the dining area the team created a bookshelf and further storage in Macassar Ebony, accented by leather panels on the doors and Verdigris copper wall coverings behind the shelves.
In the east-facing lounge, sycamore wall panels are edged with copper trim and a small display unit incorporating an electric fireplace. Further finishes include gilded cork wallpaper on open walls, faux silk wallpaper inside the display unit and directional polished plaster on the ceiling. The cinema room has a full height lacquered joinery piece again making use of horsehair panels on the doors and the walls are in a combination of faux silk and real suede panels, all in cobalt blue.
Such luxurious finishes are abundant in all of the bedrooms too. There are pearlescent wall units, white faux silk wall panels, leather headboards, walk in wardrobes, gilded AV units and even a full height ‘hair on hide’ headboard.
The guest WC combines lacquered and gilded timber wall panels with metalized cork wall covering on a feature wall that also features on the ceiling. Further accents include a honey onyx basin and a Nero Porturo vanity top, as well as Belgian Black granite wall panels edged in bronze.
Finally, for decorations and accessories, the client expressed a desire for statement pieces. Many were bespoke for the home, including the niche dresser, the dining table and the large ottoman behind the sofa. To complete the scheme, René Dekker added items from well-known brands which included small tables, lamps and some upholstered items, while the rugs were handmade to order in custom colours. The final choices for the art include a combination of pieces from the client’s own country as well as UK artists.










