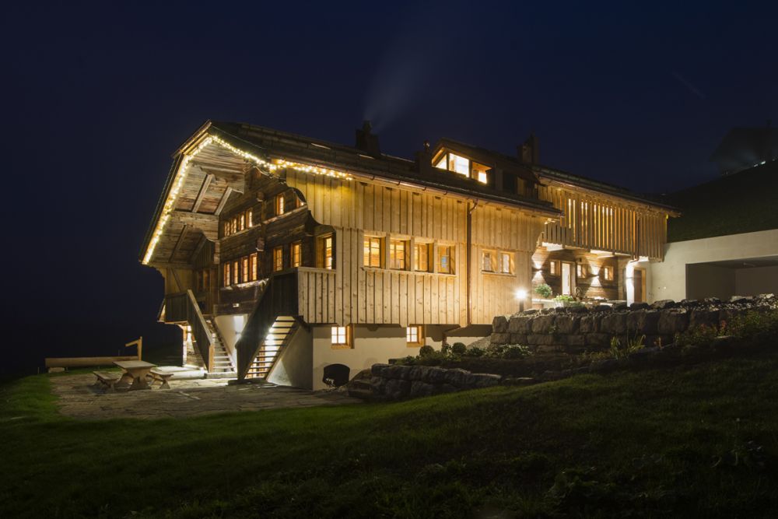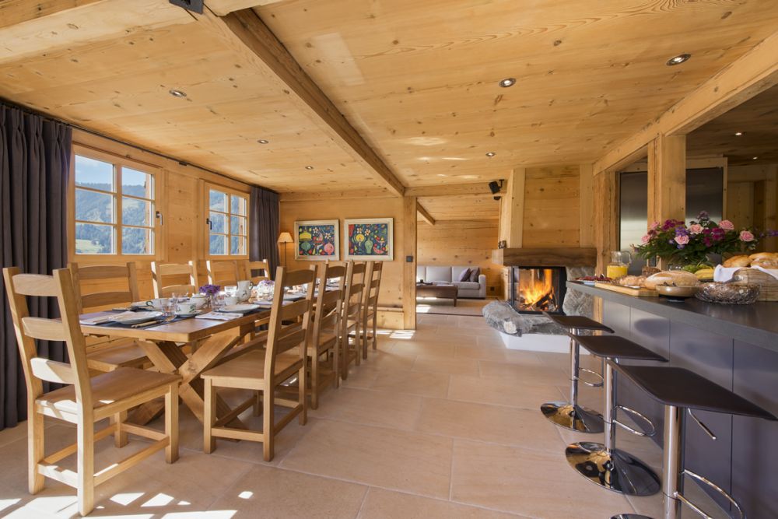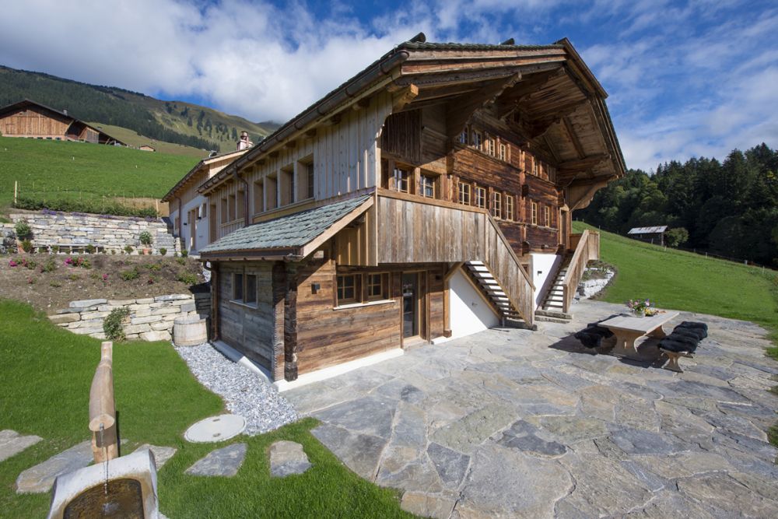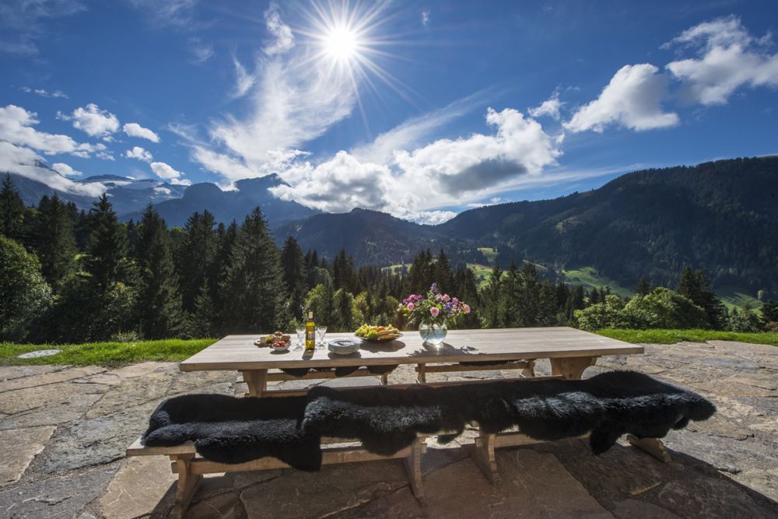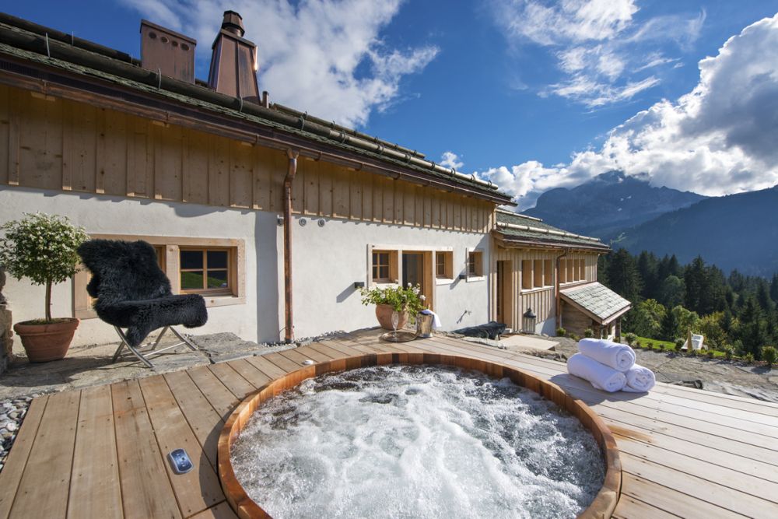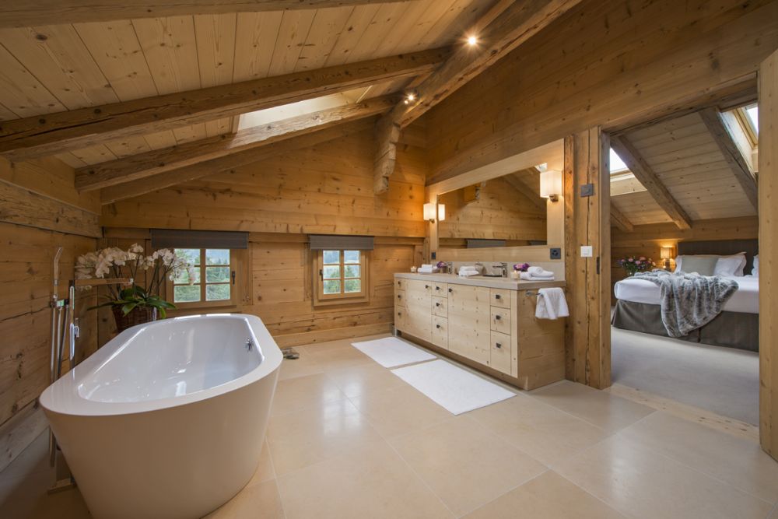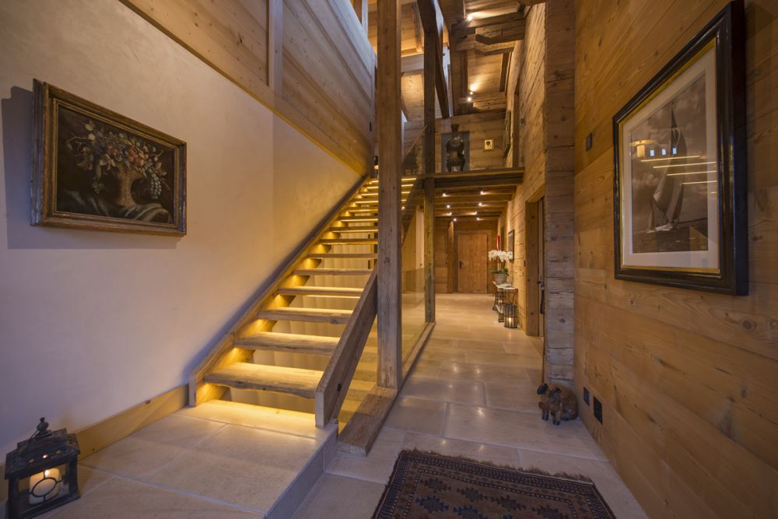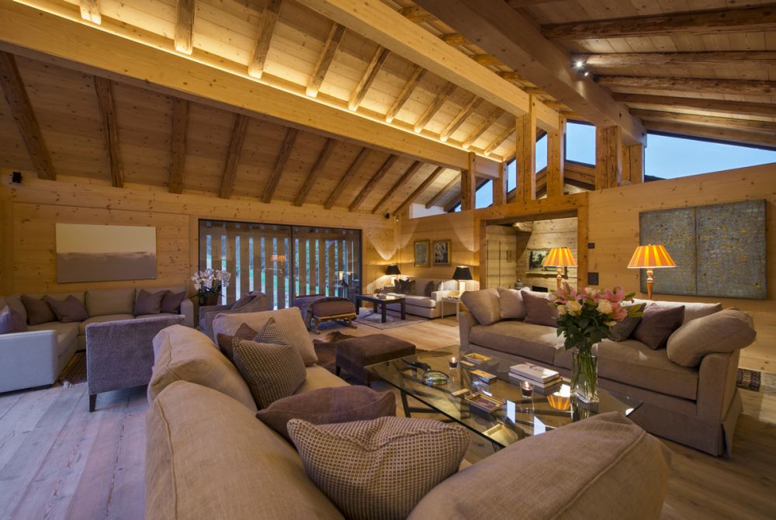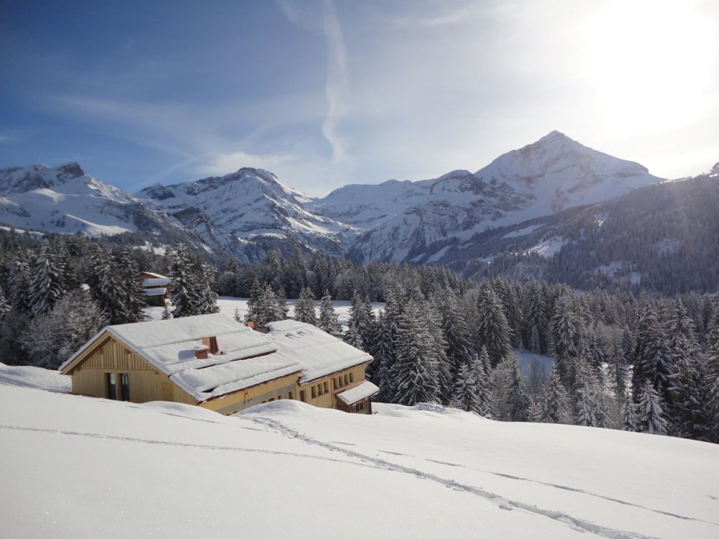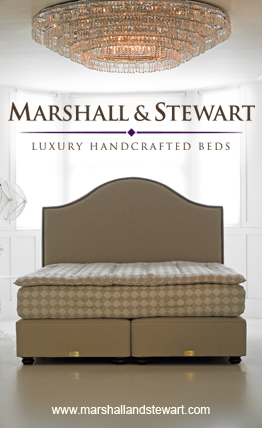On our first trip to Switzerland to look for a new home, we fell in love with the hamlet of Lauenen, a small unspoilt village, five minutes drive above the exclusive resort of Gstaad. We had gone there after hearing about a farmhouse restoration project in the Swiss mountainside carried out by some school friends of ours. We were intrigued by their story and as we were ready for a change and looking for a new project we decided to investigate.
The mixture of green pastures and high, snow topped mountain peaks was irresistible.
As the village largely consisted of working dairy farms, there was no immediate property for sale. But having ruled out any other location in the area and set our heart on living in Lauenen we decided to rent an apartment there to use as a base to scout for our future home. A derelict farm built in 1867 by a local farmer, on a sunny hillside above the village, caught our attention. The grandson of the farmer who had built the farm had died in 1985 and the building left empty had started to fall to ruin.
We approached the owner with an offer to buy it, but it took us five years to finally agree on a sale – as we quickly found, the local community takes pride in farming and they view real estate and landnot as a commodity to buy and sell, but as a sacred commodity to be passed on to future generations.
The barn was traditionally wooden built - like all other construction in the area - chalet style, with a living part in the front of the building, and an attached barn and cow shed at the back.
It took us a year to get the necessary permissions as the plot had to be taken out of agricultural land to be changed to residential use and as the living part was listed as an historic building it was subject to a number of restrictions. But having jumped all the hurdles, work finally started on April 1st 2012.
Most of the structure had to be completely replaced, but the facade as well as some of the interior walls had to remain standing for the restoration. These were propped up in order to dig out and create solid foundations.
The traditionally built walls were made from solid five inch thick timbers. Even though having suffered from years of neglect and water damage from the leaking roof, the local craftsmen, who revere the integrity of aged wood, were able to restore them by a repeated process of sanding and application of gentle cleaning solutions to maintain the patina of the walls without showing the damage from the years of neglect.
The roof had to be completely amended in order to support the new heavier stone roof, and to eliminate several pillars in the barn, to create the open space of the new drawing room that we wanted. From the very beginning we had a clear vision of the farm. It had to retain its integrity as an old building in its natural surroundings but at the same time it had to be comfortable and usable for modern life.
The building was fitted with underfloor heating to avoid having radiators. Seven bedrooms were created, each with their own en-suite bathroom. Miles of cable was installed to support WiFi, TV and entertainment systems as well as the home cinema. When designing a home we always start from the basis that while different areas have different needs, they all need to have various percentages of the three key ingredients: comfort, practicality and style. While the drawing room needs to have a greater percentage of style, the bedrooms need to be more comfortable and the kitchen more practical, for example.
Being a skiing chalet it had to be cosy, yet we wanted a more contemporary feel, not minimalist, but light and relaxing. We approached each room from a different starting point. The drawing room’s focus was the fireplace; we chose three solid local grey granite boulders to give it presence and a link to the surrounding landscape. The seating in the 85sqm room needed to be smart, yet comfortable for a skiing chalet and also be cosy for four or 20 people. Hence we created three different seating areas, each with a slightly different feel. All the sofas were made to measure in Windsor in the UK. The colour scheme was developed around pastel heathers and fig tones. All the fabrics used were chosen from the UK, sofas in neutrals from Linwood and Ian Mankin, cushions from Osborne & Little. The floor was another important feature in this big room. We tried to use as much of the old wood rescued from the old building, but we knew we would not have enough. Then one day our carpenter delivered by mistake a load of old ceiling and floor beams, which had been removed from the old barn. Luckily for us we tried to brush them and they cleaned up beautifully, giving just the right patina and look that the rooms demanded.
The entrance hall was another critical transformation. The previous house was separated from the barn by a one metre wide empty space. We were able to push back the barn walls to create a generous volume, with double height and allowing a lot of light coming from the panoramic windows above. A ‘floating bridge’ connects the landing with the drawing room and the master suite on the other side.
We decided to use natural stone floors in the entrance as well as in the bathrooms. On a trip to Provence we found a warm honey coloured Burgundy stone, which had been given a hand finished aged patina, blending well with the old building.
This big space was a perfect showcase for the marble sculptures we have been collecting, most of them by English sculptor Jonathan Loxley. The mixture of those together with old master paintings, modern abstract paintings, antique furniture and photos gives a relaxed atmosphere of a home that has been lived in, rather than a completely new construction. Jonathan Loxley was also commissioned to create the coffee table in front of the fireplace. Dictated by the fireplace and seating area, we did not want the table to appear too solid, henceforth we ruled out stone and wood. The glass and steel piece complements the beautiful old wood floor and stone fireplace.
We felt the kitchen had to be modern and as there was so much wood all around it had to be painted. The colour was custom made, a grey tone with a hint of fig to link with the colours in the breakfast room and study. The matt polished back granite (nero assoluto) and the flat induction hob finish the sleek look.
The dining room needed to suit dinners of various sizes so the table was commissioned in Woodstock, England, and has two extensions which can be slotted in to seat 20. The elegant but comfortable chairs were custom madein Windsor and upholstered using three different shades of Osborne and Little’s crushed velvet. Dress curtains with coloured voiles from Colefax and Fowler break up the large expanse of windows. Each bedroom has a different colour scheme, curtains and the soft furnishing were all created by Hampshire based interior designer Susan Isin at The Officer’s Mess. Fabrics with soft colours and textures from Colefax & Fowler, Romo and Andrew Martin were chosen to give the more contemporary design of the rooms a feel of warmth and depth.
The chalet would not have been complete without a sauna/steam room and a gym and massage room. The Jacuzzi, an all wooden construction of North American cedar wood, was sunk into the outside terrace, enjoying the breath-taking views over the valley and glacier, the perfect place to relax with a glass of champagne after a hard day’s hiking or skiing.
The outside spaces and garden were again created to merge with nature. Large local stone boulders hold up a bank, creating structure for flower beds and terraces. No local farm would have been complete without a vegetable garden, interspersed with some flowers to give colour and balance which already produced a healthy crop of herbs, salads, strawberries and carrots.
While it has taken eight years to restore Chalet Lottie, our dream has been realised.


