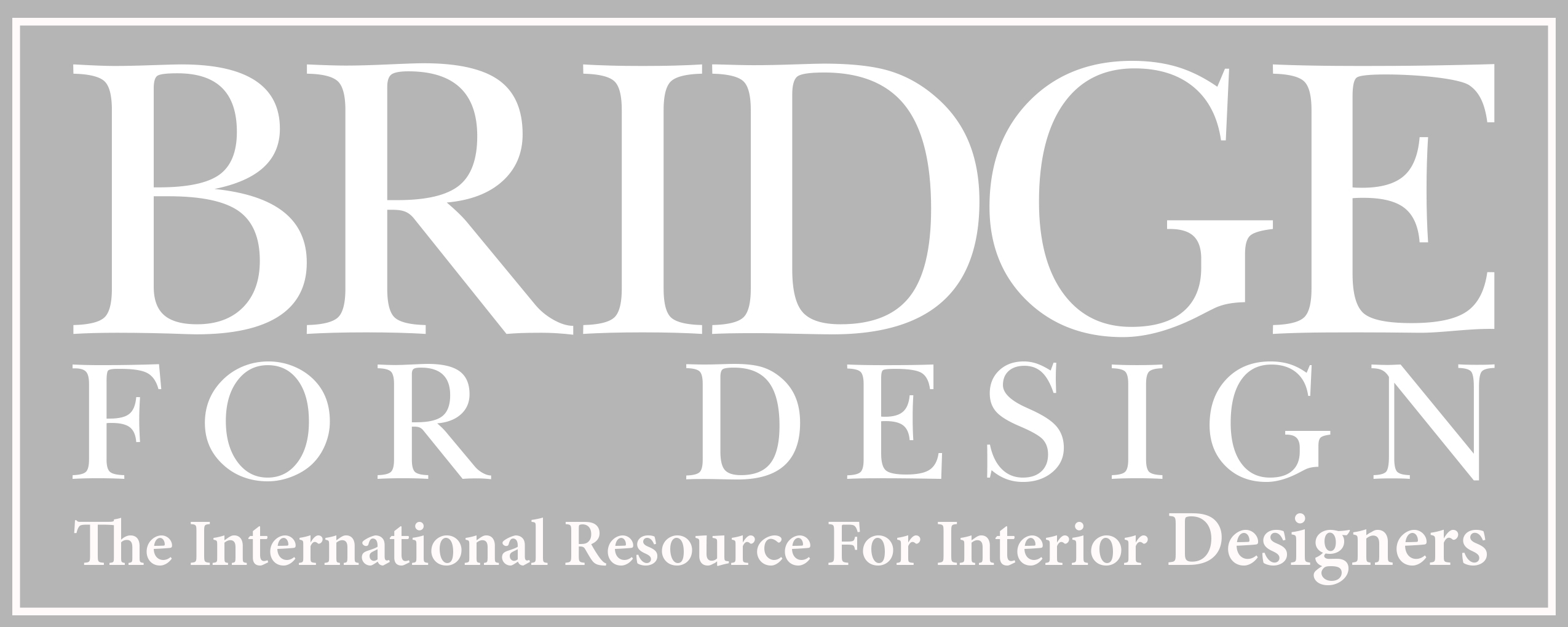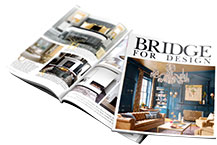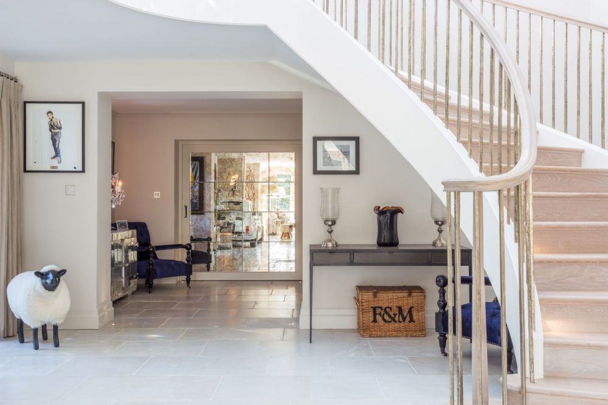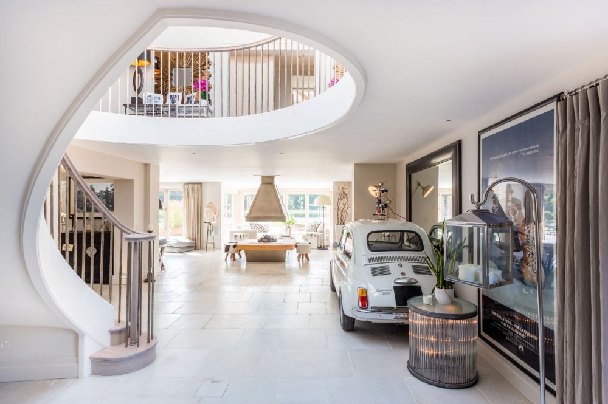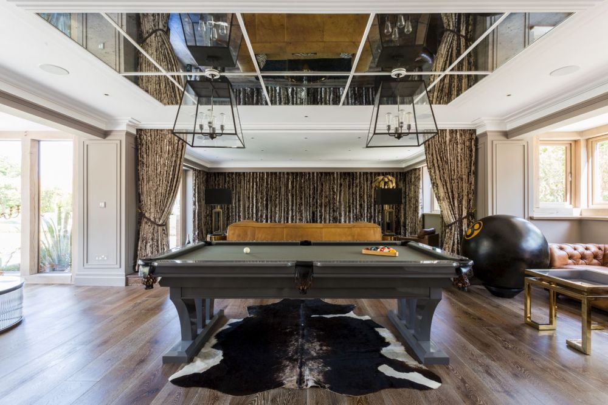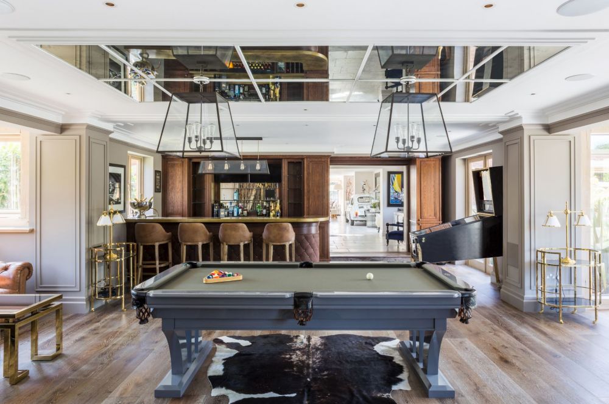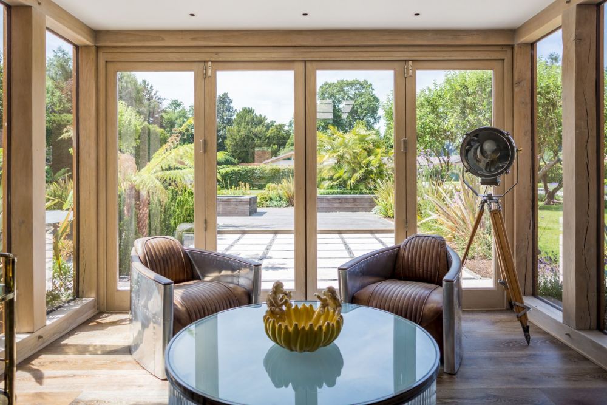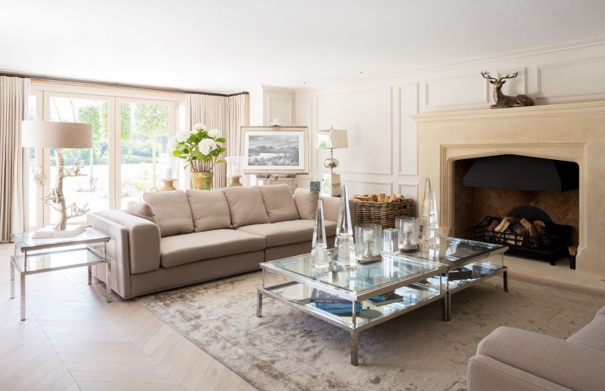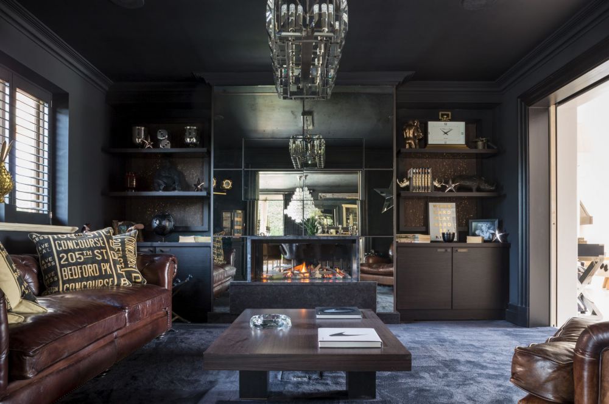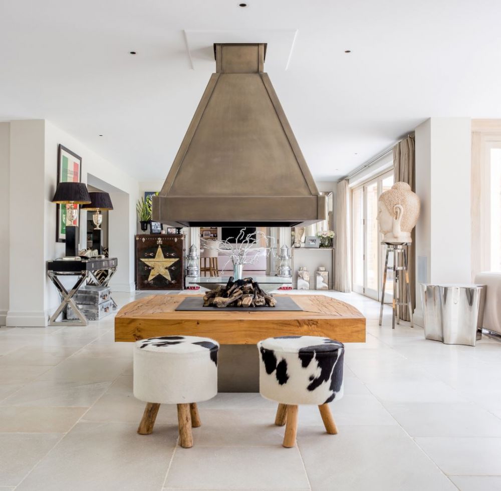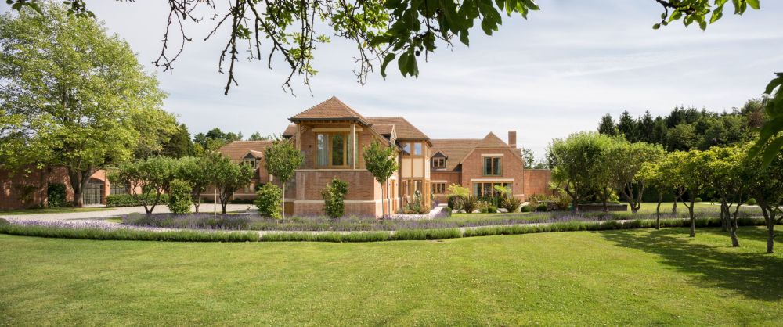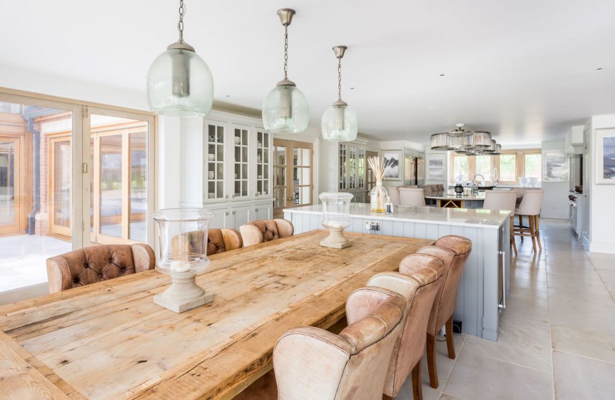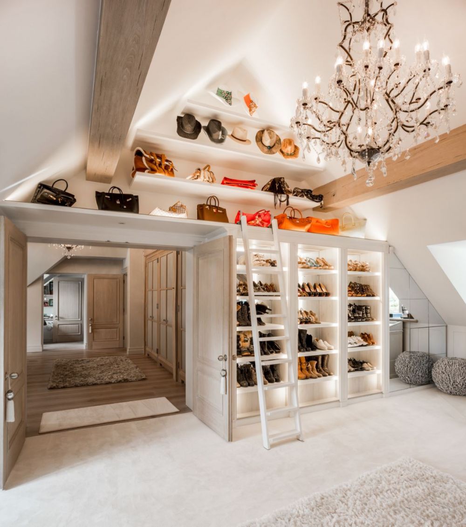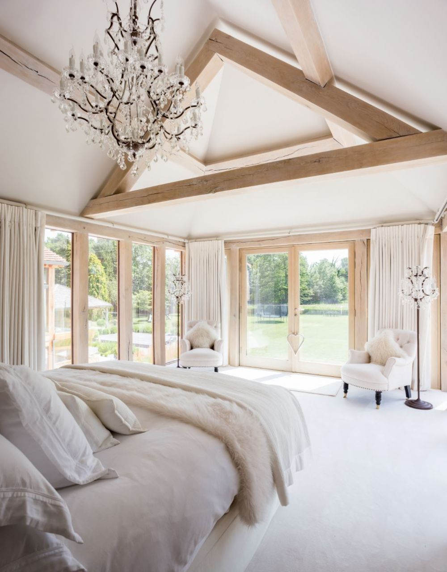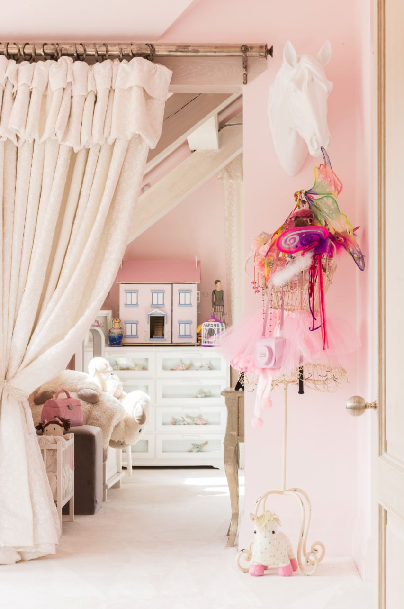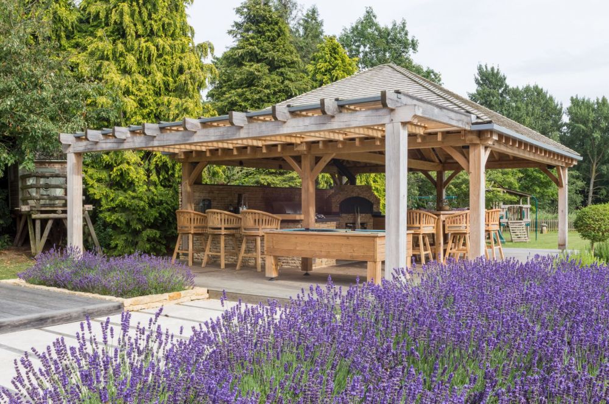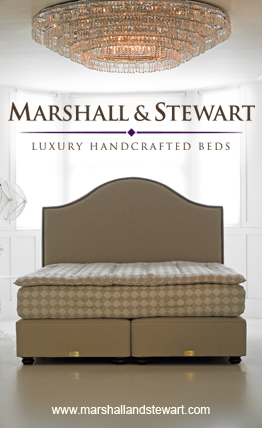The property was built on the site of a previous home in a period walled garden. And while permission had been granted to extend the footprint of the new home, there were height restrictions on the development.
Designer John Evans was appointed early on in the process of the build, and was actually asked by the client to work alongside the builders. ‘As there was no architect involved at this point we took over an initial set of drawings, and produced and worked on the architectural layout and drawings of the interior to produce a solution that met the clients’ brief,’ says the designer.
John says the brief developed, and altered, as the project progressed. ‘I always felt that the property had more of an American feel about it than European. The clients were very closely involved in the project, and as we got to know them and their ideas for what they liked and what they wanted to achieve within the spaces the brief really progressed.’
The main issue with the project was the speed with which it needed to be completed. ‘The builder was on site and progressing with rudimentary drawings, but he was obviously anxious to receive as much information as possible in the form of working drawings as soon as possible - this lead to some very late nights for our team,’ remembers John.
The shape of the new build also threw up some problems. Due to its design, with pitched rooms on the first floor, it became impossible to tell what sort of angles and lines would appear when working from architect drawings alone. ‘The first thing we had to do was model the building three-dimensionally with computers, so we could plan the interior space without clashes with the structure,’ John says.
All of the fitted furniture was designed by the team at John Evans Design especially for the project, right down to the staircases, kitchen units, laundry room, family room storage, chimney pieces - including the centrally located open fire - fitted cupboards, cabinets, wardrobes as well as some free standing units. ‘We handled the specification of all the curtains, poles and fitting together with the upholstery of some of the fitted furniture. Although the client was very involved in the project and had a strong vision of the way they wanted to furnish the house, we worked with them to achieve this,’ remembers John.
A single-minded approach from the client, John believes, helped the project run smoothly. ‘They had a very clear vision of what they wanted to achieve with their new home, but they were very open to suggestions and it became very much a collaboration,’ he says. ‘We like to be fully involved with our projects and with this one especially we were designing things right down to the last detail, issuing over 250 drawings, including working ones.’ The team were also on hand to advise the clients on exterior details and even specific elements of the garden layout.
One unusual design quirk that might need explaining is the cool Italian car in the hallway. ‘The clients are very passionate about cars and have an extensive collection - and we all liked the idea of placing this lovely little Fiat 500 in the hallway as a talking point,’ John explains. He believes that as a fully working home, the house should reflect the family that lives in it - right down to the young children. ‘The items placed about the house are a reflection of the occupants, and always should be,’ he adds.
One area however that doesn’t need such an explanation is the home’s ‘man cave,’ although John uses another term to describe the space designed expressly for relaxing in. ‘We prefer to refer to it as a games room! It was designed to be multi-functional, as our clients use it for entertaining, and to this end we designed a fully fitted bar that any small hotel would be proud of. It also doubles as a cinema room as the curtains to the stage area retract and a projector descends from the ceiling, with comfortable seating and all the facilities make for an ideal place to watch a film,’ John says. The room also has another way of being utilised, due to a strategically placed door. The raised area can be fully functioning as a stage for performances by the children, or for musical events.
In conclusion, John explains that the client was very happy with the end result. ‘It’s given them every facility they would ever want without needing to move, and it’s been tailored to fit their vision,’ he says.
