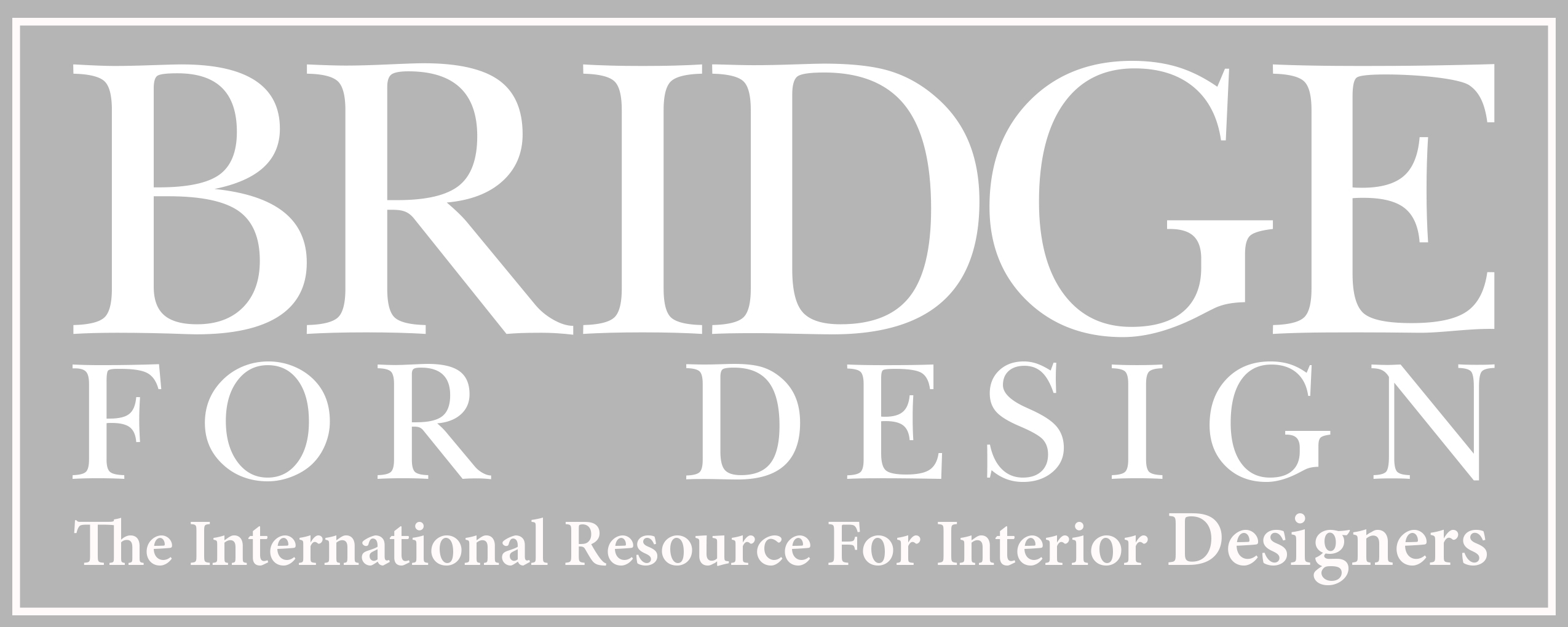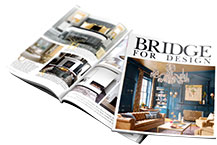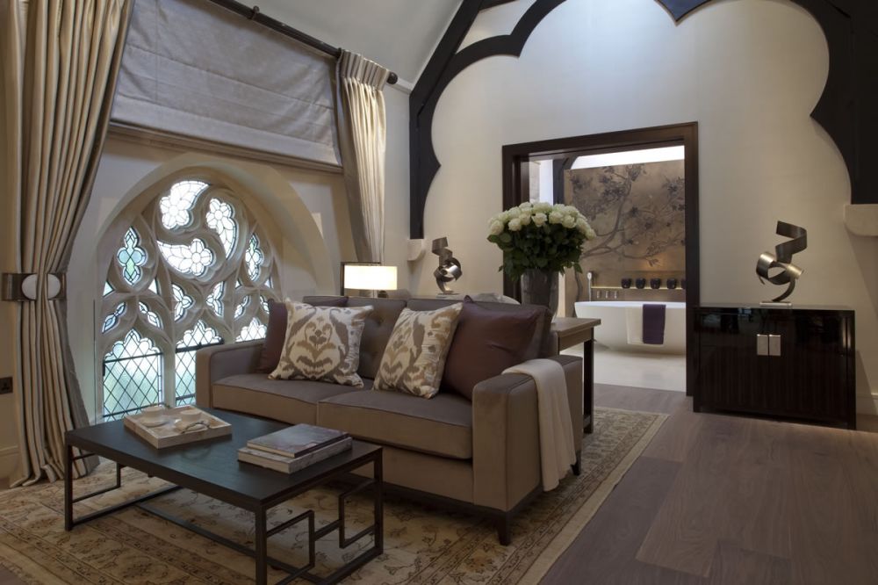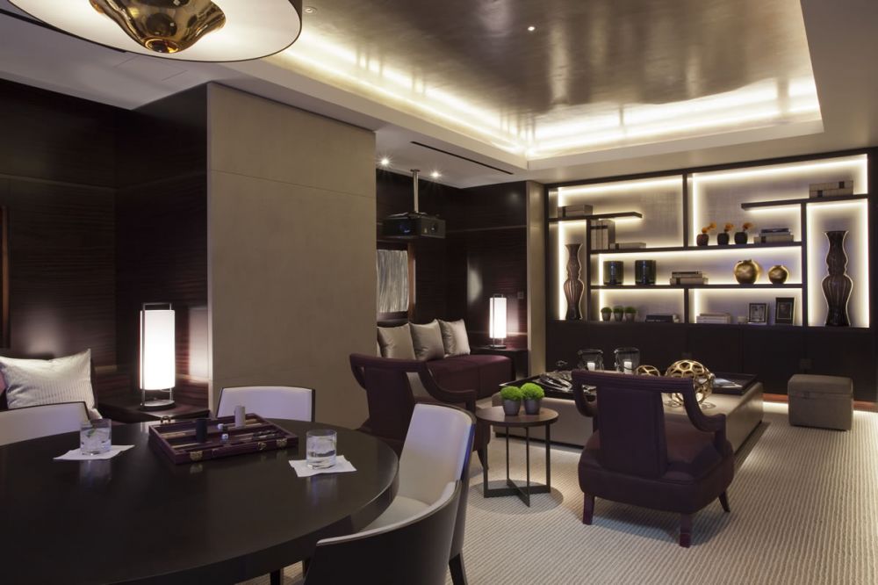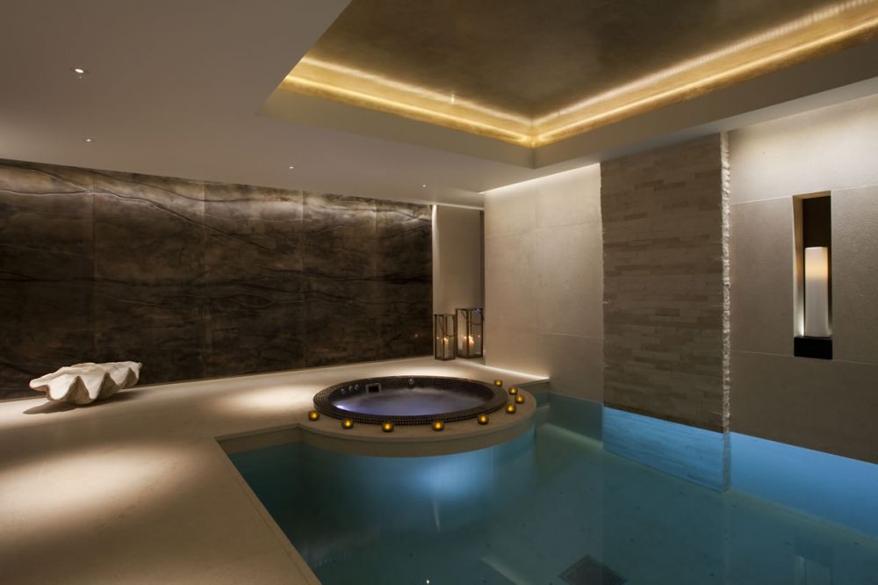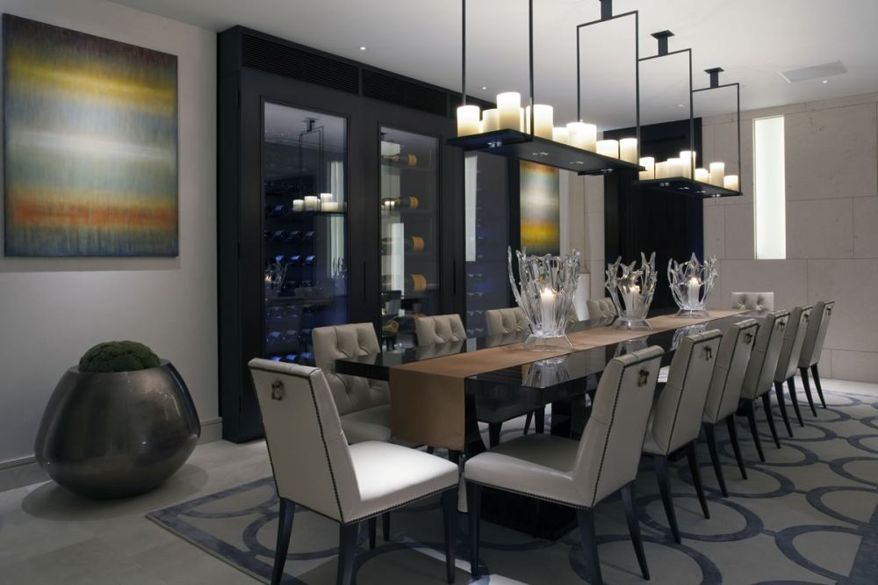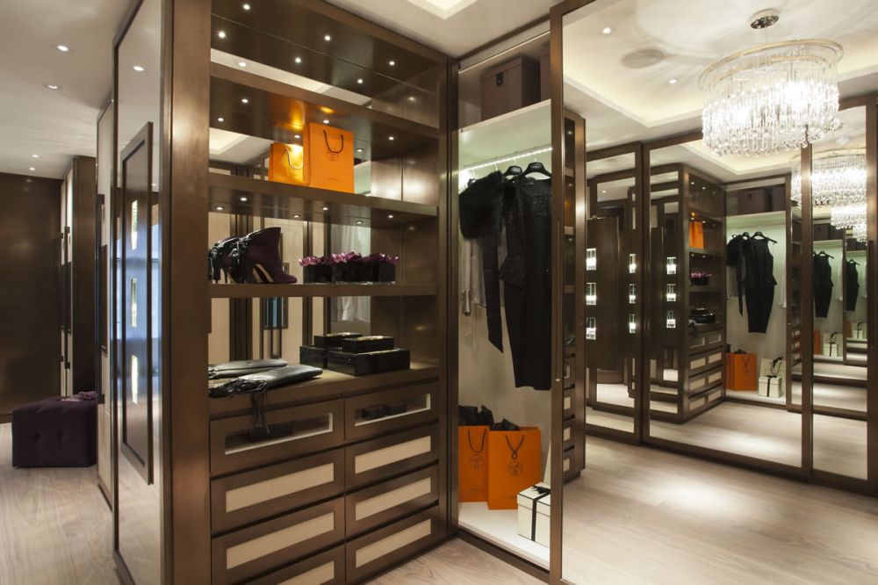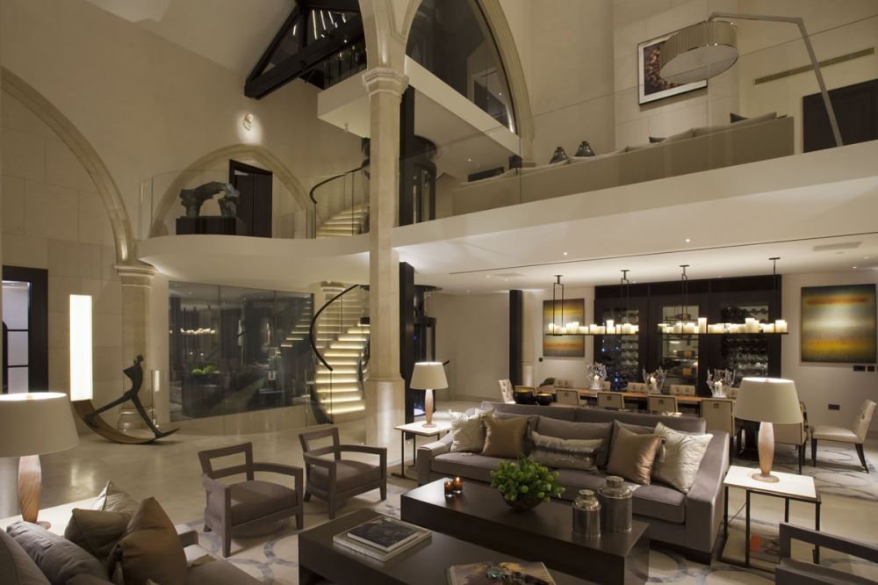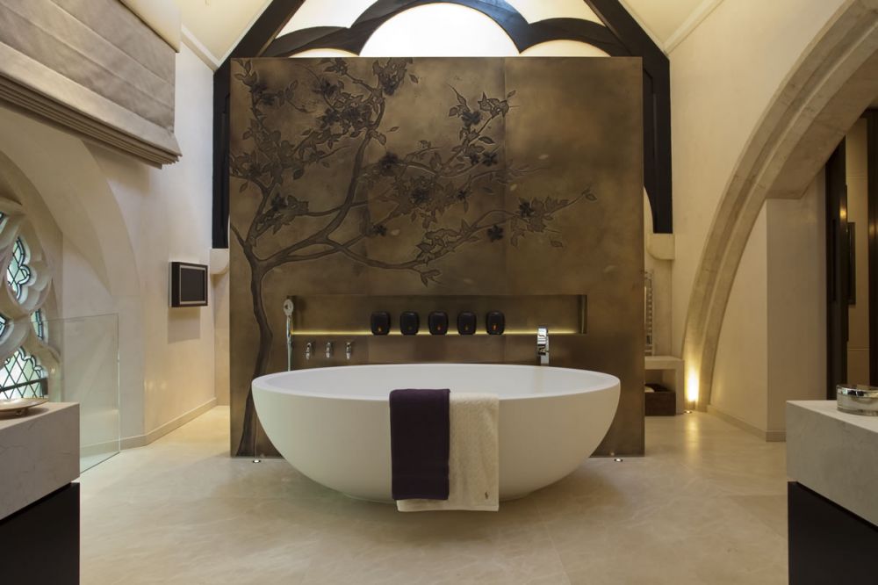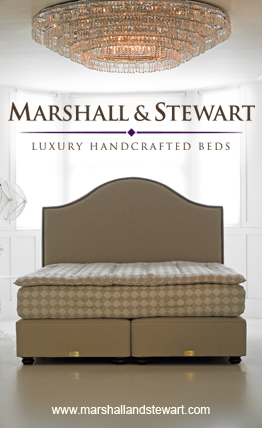This 11,500 sq ft private house created from a church in Knightsbridge, London, was designed by Howes & Rigby, a collaboration between London’s leading developers of super prime residential property, Rigby & Rigby, and award-winning international luxury interior design studio, Taylor Howes.
The church – the front half of which is still in active use – was bought by international clients who had fallen in love with its architecture. They were keen to retain the building’s original historic features, in particular the vistas through the arches.
With regard to the design’s final look and feel they asked that the interior be more Armani than Versace, using understated colours and calm neutrals similar to those in Aman Resorts.
As the clients were based abroad most of the correspondence took place remotely with only two client meetings during the two and a half year build.
A neighbouring mews house was bought and linked to the church at ground and basement level in order to create the number of bedrooms required adding three bedroom suites to the existing five bedrooms in the main house as well as a large basement gym.
The entrance hall features a circular platinum leaf coffer polished plaster and full height doors while in the main reception area a glass lift rises through its centre with a helical staircase acting as a key focal point to the formal living/dining area. A glazed panel separates the main reception and guest reception, electro magnetic privacy glass has been fitted to allow a more private opaque option when required.
A mezzanine provides a more informal living area, the original arches and beams have been left exposed and uplit to highlight the beauty of the stone details. Part of the roof has been glazed to provide a natural light source – also allowing lift users to see directly up to the sky. The fireplace has been clad in stone and has a Damien Hirst butterfly painting hung above it.
The space between the dining and main reception is divided by a sideboard which houses a double sided pop-up television. This not only splits the space but allows the clients to watch the television from either the seating area or from the dining table – the back-to-back televisions sink into the floor when not in use. A temperature controlled wine unit behind the dining table features a central display which can accommodate a range of champagne bottle sizes while a secret door leads through to the family kitchen which in turn is connected to a commercial kitchen.
It was important to the team that the beautiful original church windows remained the focal point of the master bedroom – as well as the arches and the apex of the roof. The room was split into three sections using the arches as the natural divides providing a main bedroom area, informal seating/study area and a bathroom.
In the bathroom a floating wall in bronze was commissioned from Based Upon, it features the cherry blossom cast in bronze resin.
Down in the crypt the swimming pool area has walls clad in bush hammered stone with spectacular night lighting effects, including fibre optic lights in the bottom of the pool and electric church candles in the niches designed by Sally Storey of Lighting Design International. At one end of the pool a bronze leaf lit coffer leads the way through to a juice bar, while behind the pool is a sauna/steam room and guest changing room. Next door is a treatment room with massage table and bespoke lighting.
