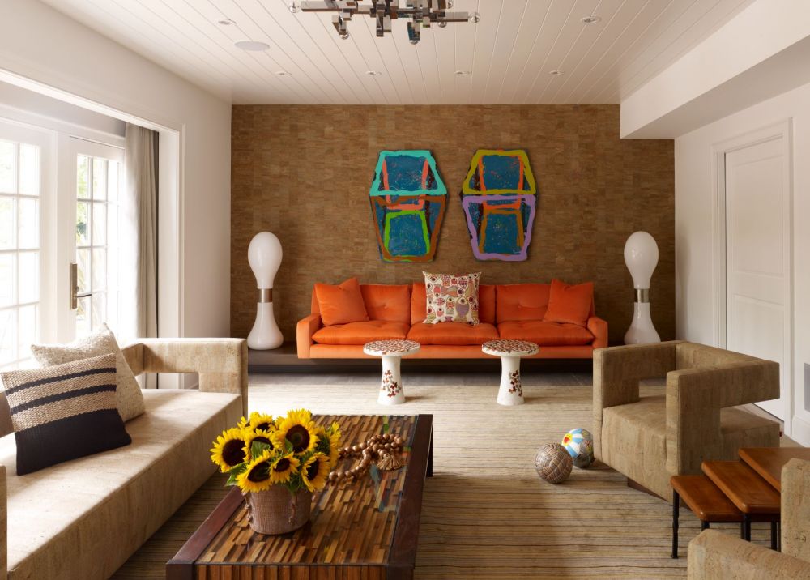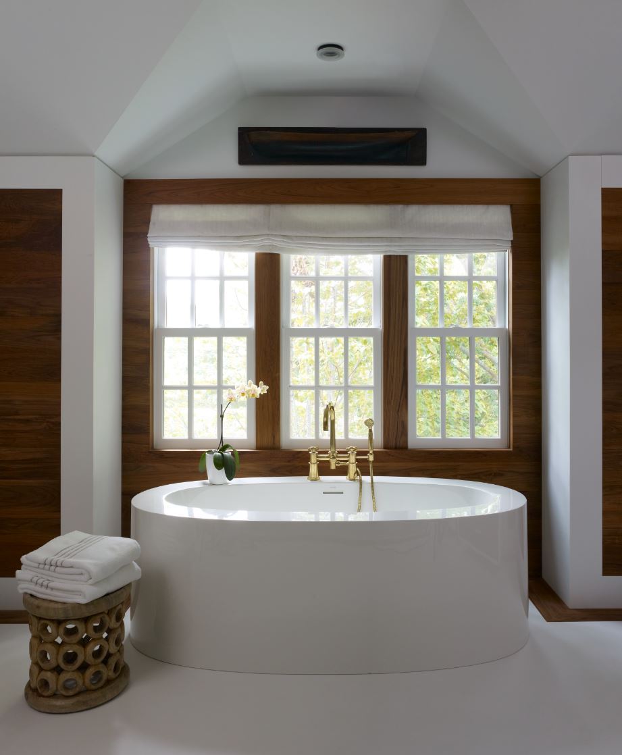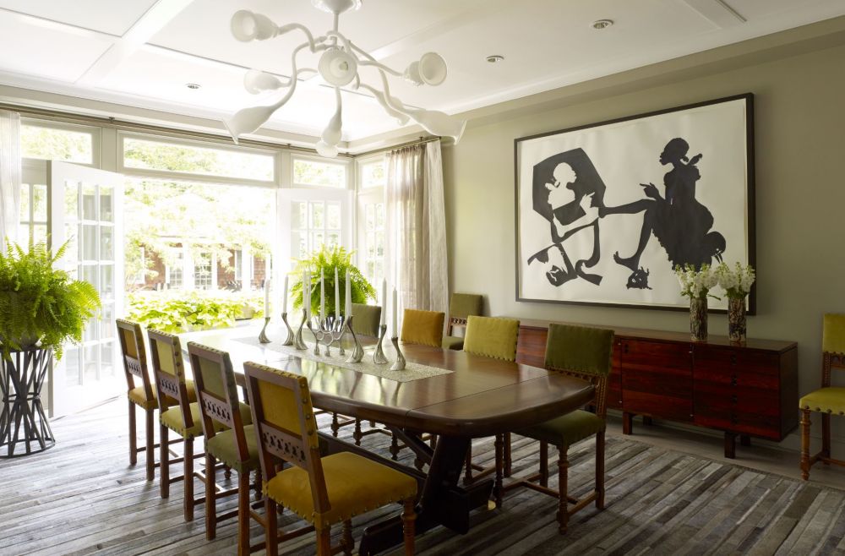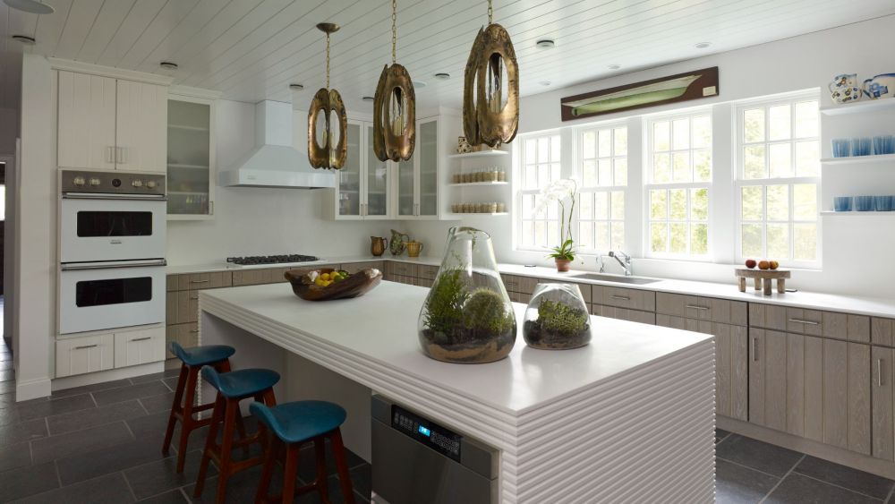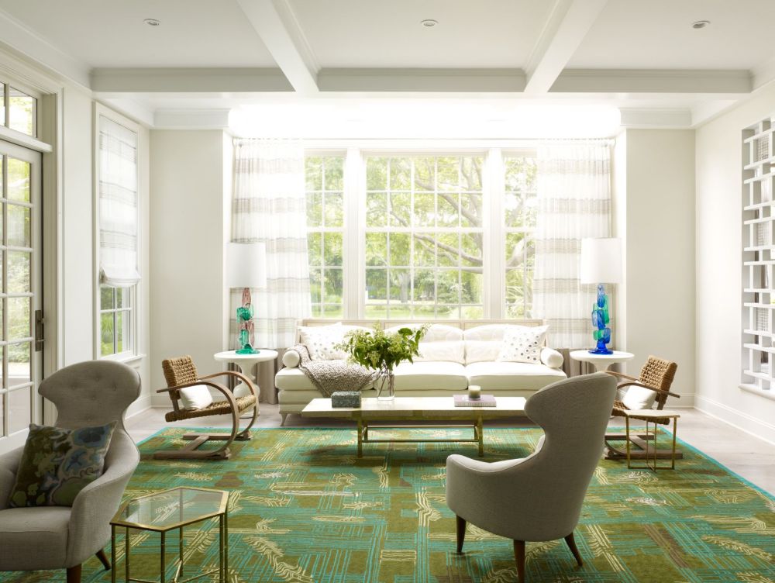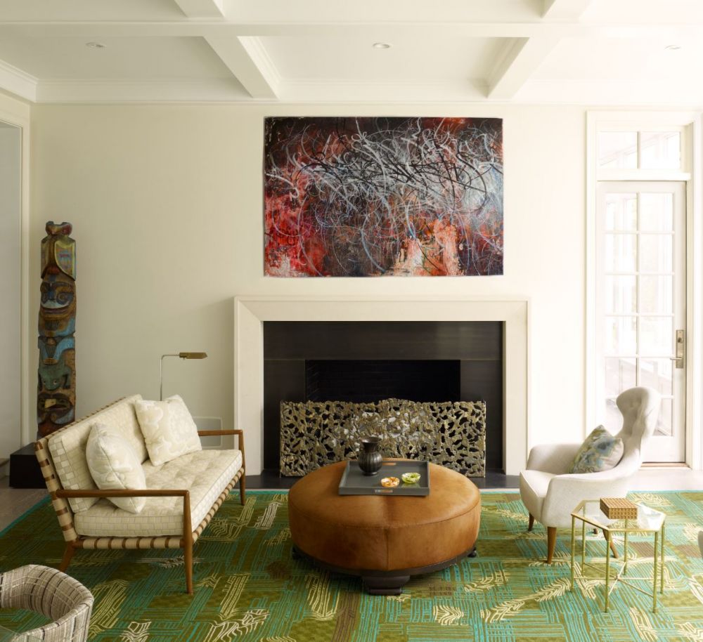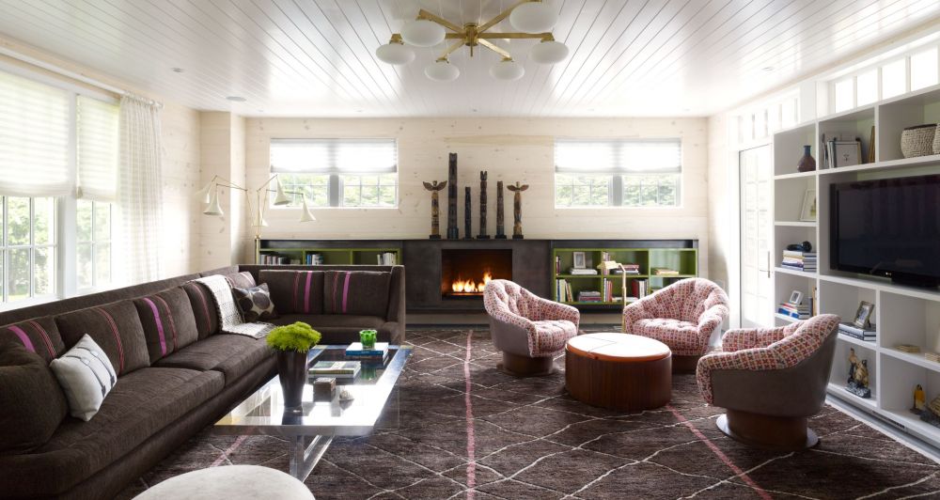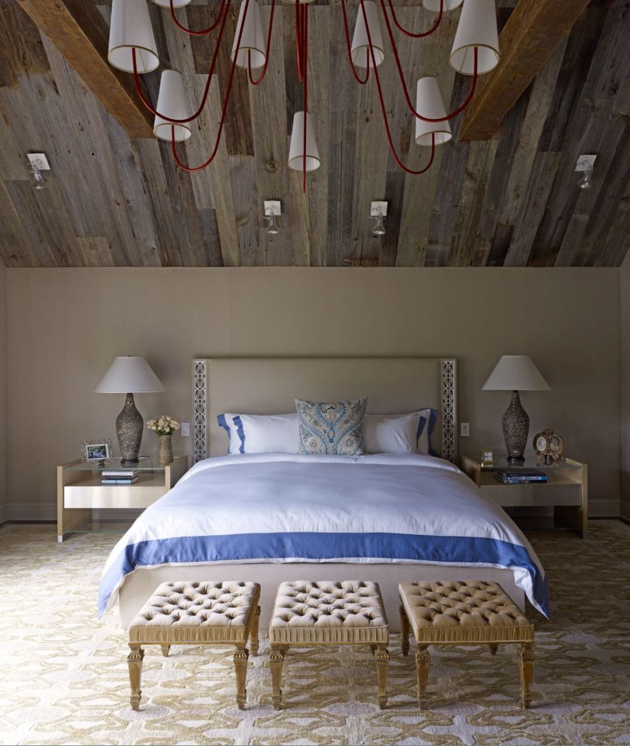The design brief that Joe Naheem of New York design firm Fox-Naheem Associates was given by his clients was simple enough: Give our Southampton beach house and new look, and get it finished between Labour Day and June 1st.
At first that seemed plenty of time to complete the work, but what started out as a simple makeover turned into a tear down and re-build and suddenly that time schedule seemed all too tight.
What was originally a 1980’s 5,500 square foot house ballooned into 8,000 square feet when half the original building was taken down and re-built and the whole place reconfigured.
The traditional-style shingle house set just near the ocean in beautiful Southampton Village, New York, was bought by Joe’s clients as a weekend retreat 25 years ago.
Their three children have now grown up and left home and they realised that the house didn’t fit their needs any longer. But despite being ‘empty nesters’ with the usual requirement to down size, they wanted to increase the space to include bigger entertaining and family spaces along with a more comfortable, self contained master suite.
Joe had just finished updating their New York duplex and along with New York-based Alveary Architecture he set about re-working their home by the sea.
The house had two wings either side of a peaked centre section. The work involved demolishing and then re-building one of the wings, expanding the one on the other side and digging down into the foundations to create a whole new lower level to accommodate a playroom. Laundry room, staff rooms and wine cellar.The work was extensive: The kitchen was completely re-modelled, bedrooms expanded, all seven bathrooms redone, a new very large den created with a connected screened-in porch and above the den a new master suite with a large, stunning bathroom along with his and hers closets and offices.
But the most radical change was in the living room. Joe took what he described as a badly proportioned two story ‘suburban spec’ room dropped the ceiling to 12 foot and added a spectacular wall of windows. Not only did the room become more inviting it provided extra space above for the new master suite.
The clients, who said that no-one had ever felt that comfortable in the original lofty space, loved the final result.
The clients are avid collectors and prized pieces were re-used in the scheme. Most of the furniture and cabinetry was custom designed by Fox-Nahem while other vintage pieces were bought.
Joe is particularly fond of using a variety of materials to give a more textured and interesting feel to the interiors. Many ceilings were clad in wood, as were some of the walls – all locally sourced from local farm buildings due for demolition. The reclaimed oak floors were stained and limed on site. Bluestone was used for the den and screen porch floors while the den walls were white washed. Blackened steel and high gloss lacquer were used in the bar and fireplace areas, cork in the kitchen den and corian and teak in the master bath.
Despite all the work the job was completed on time.


