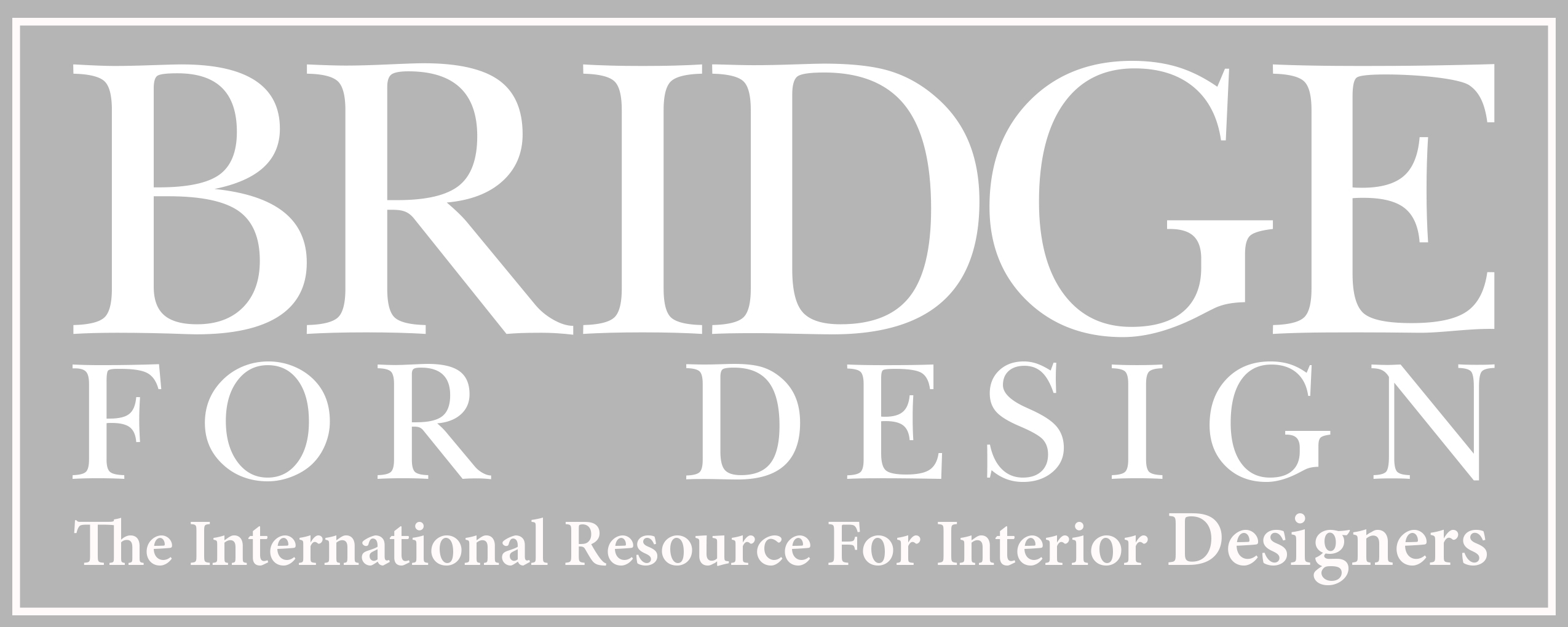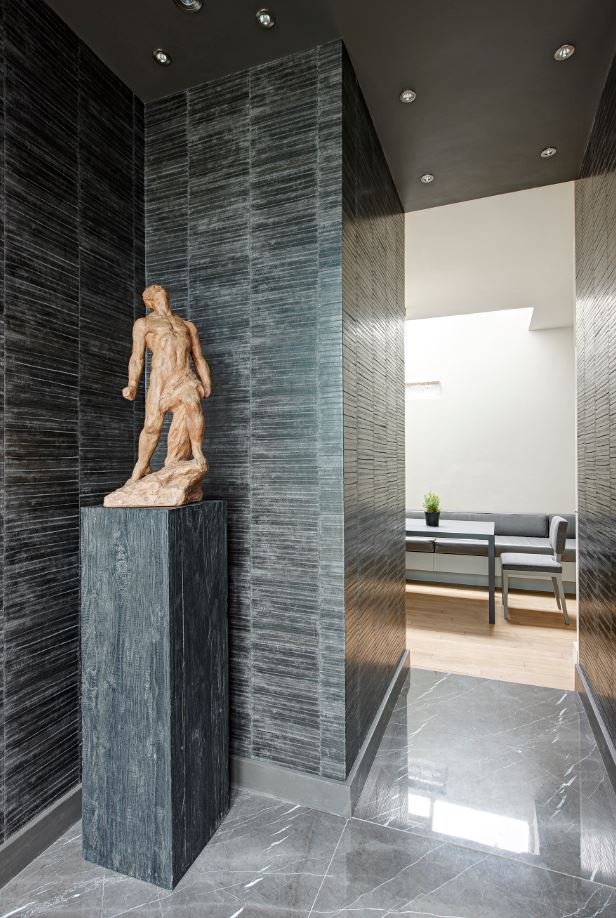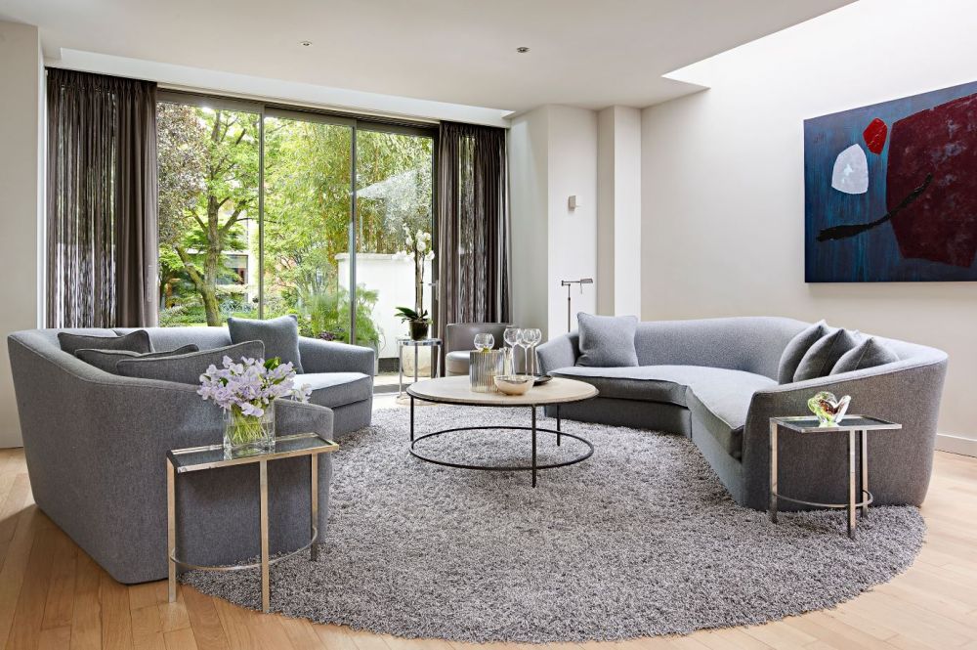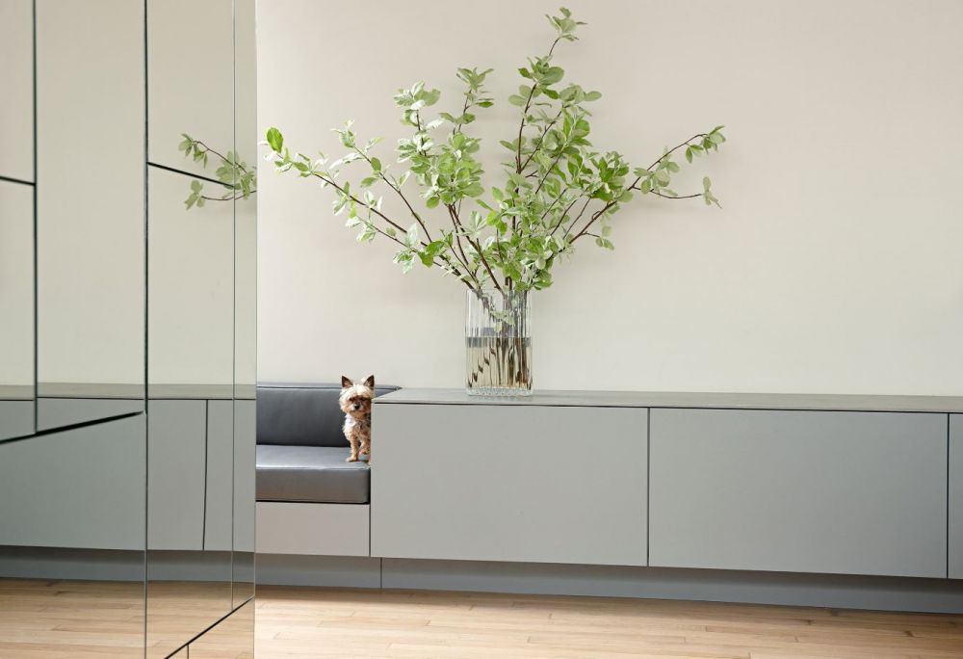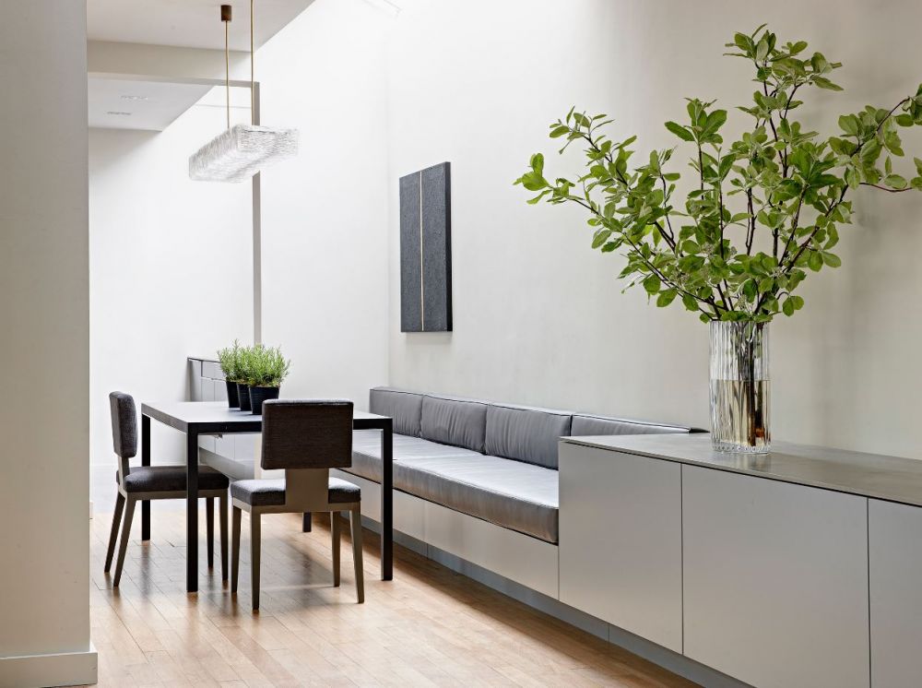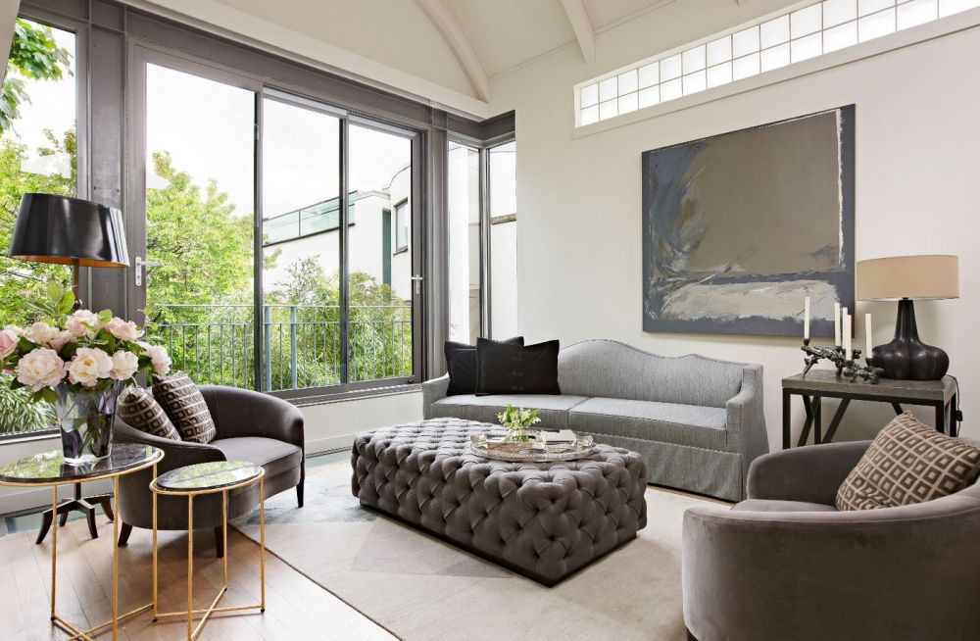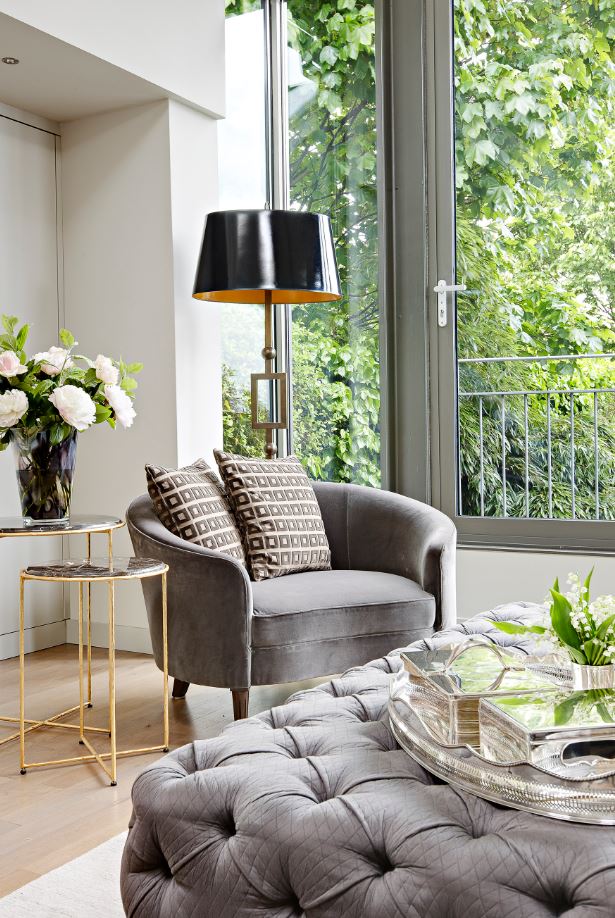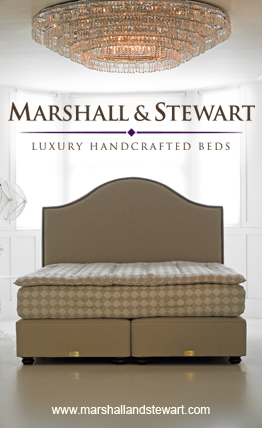Hidden away in the desirable Portobello Road in Notting Hill, London, a studio home has been reimagined by designer Michael Reeves. With its own garden, the home benefits from wider windows, relocated kitchen, more bedrooms and bigger bathrooms. Floors were refinished and skylights were expanded.
The plan was to make the house as open as possible, with a gallery on the upper sitting room floor overlooking the main living area below, and an easy ‘flow’ to the open kitchen, dining area and hallway.
Repainting the wood-clad domed top-floor ceiling in pale taupe and removing some orange doors made the most difference, allowing a wealth of light in.
The slab of wall disguising the staircase is covered in a patchwork of mirrors which mask cupboards. Storage was an issue due to a desire for open plan living and for minimal amounts of furniture to be in the main living rooms. Therefore, walls of closets open to reveal offices, laundry and dressing areas and even suitcase storage.
Michael’s favourite part is the effect of bringing the garden into the house, with landscaping by the client’s sister.
