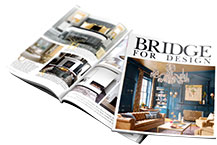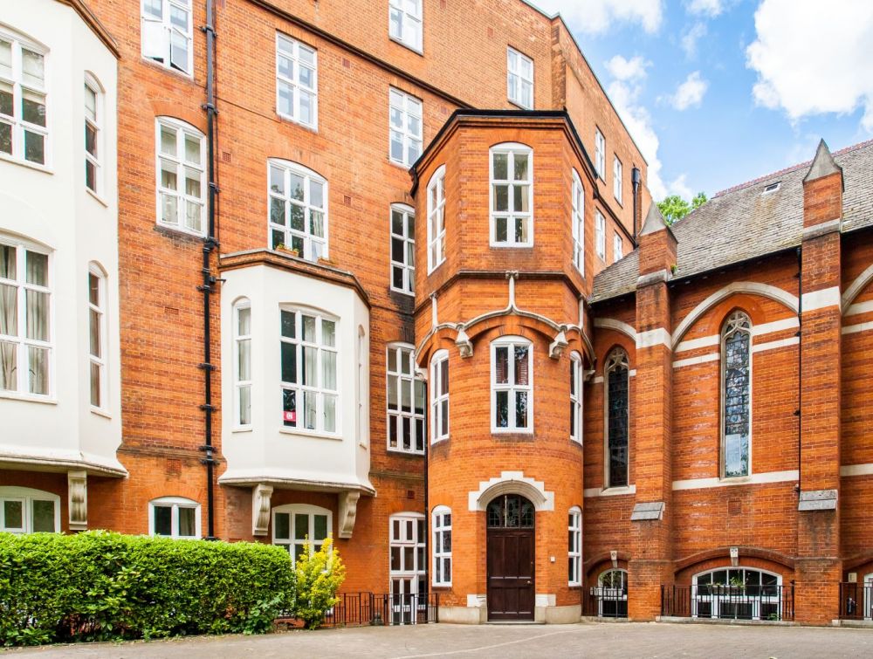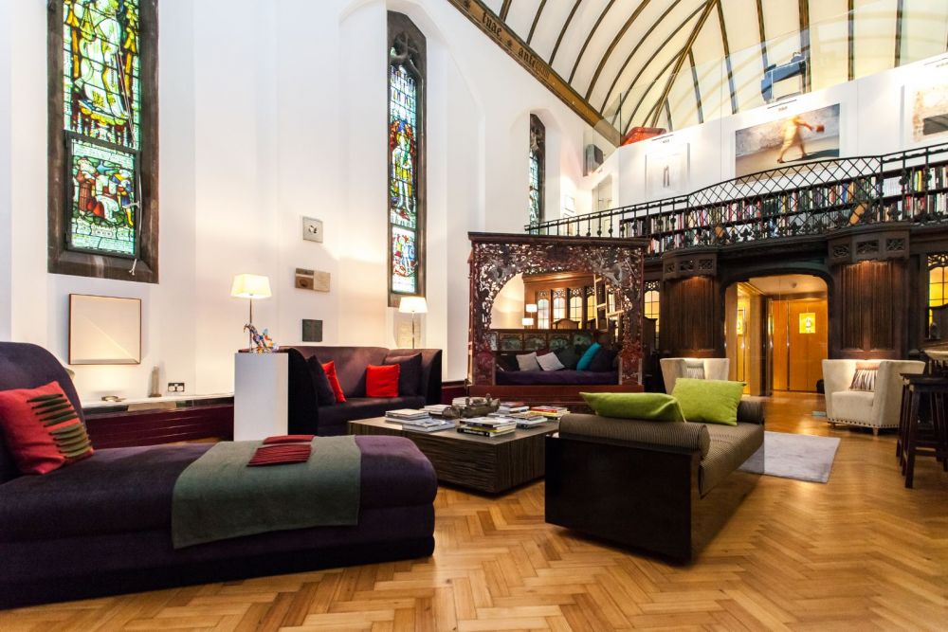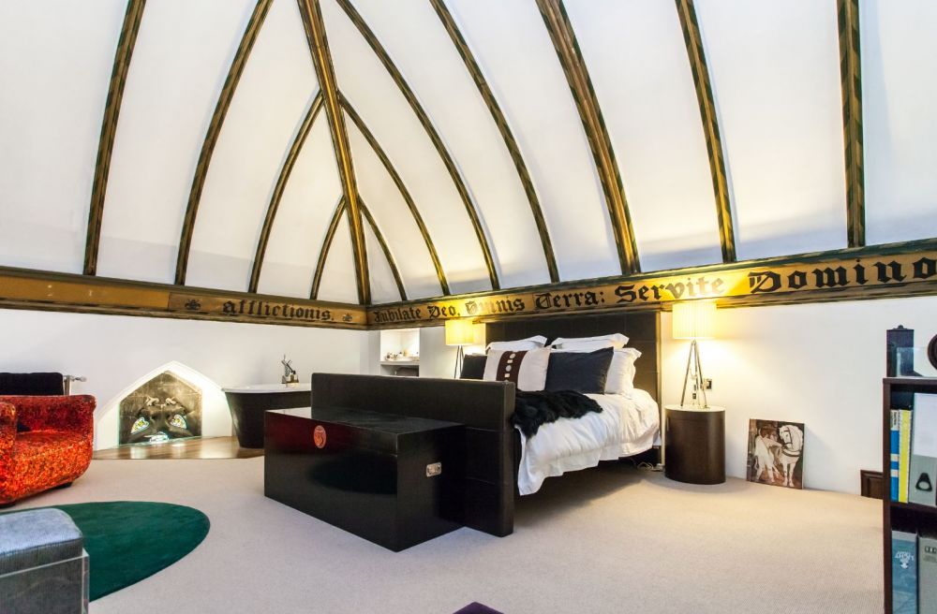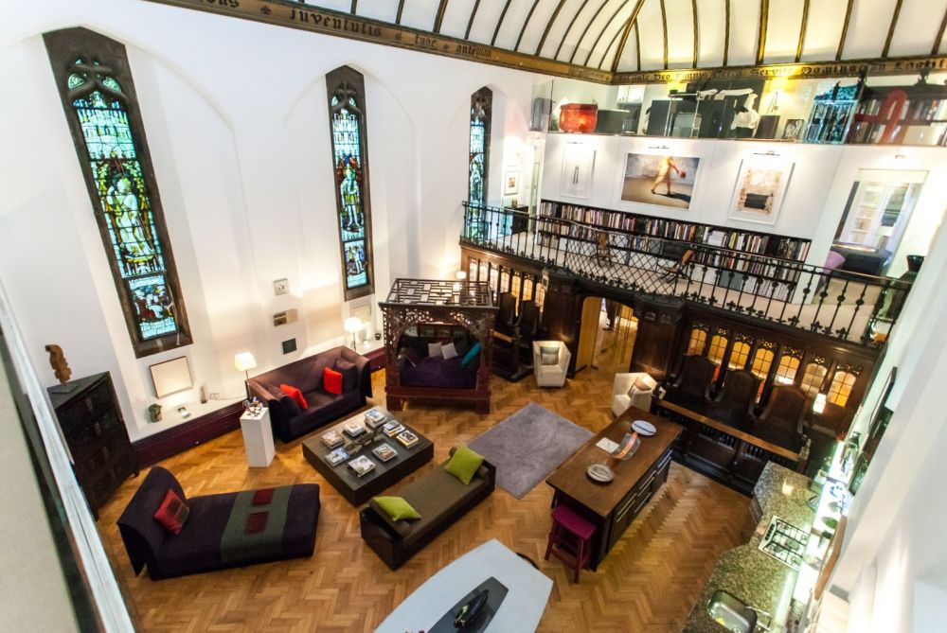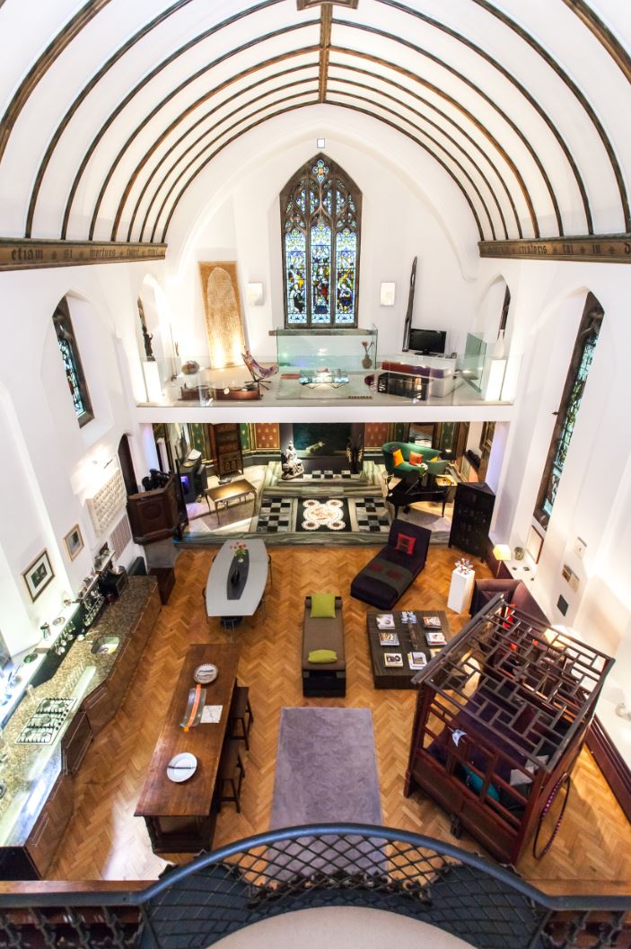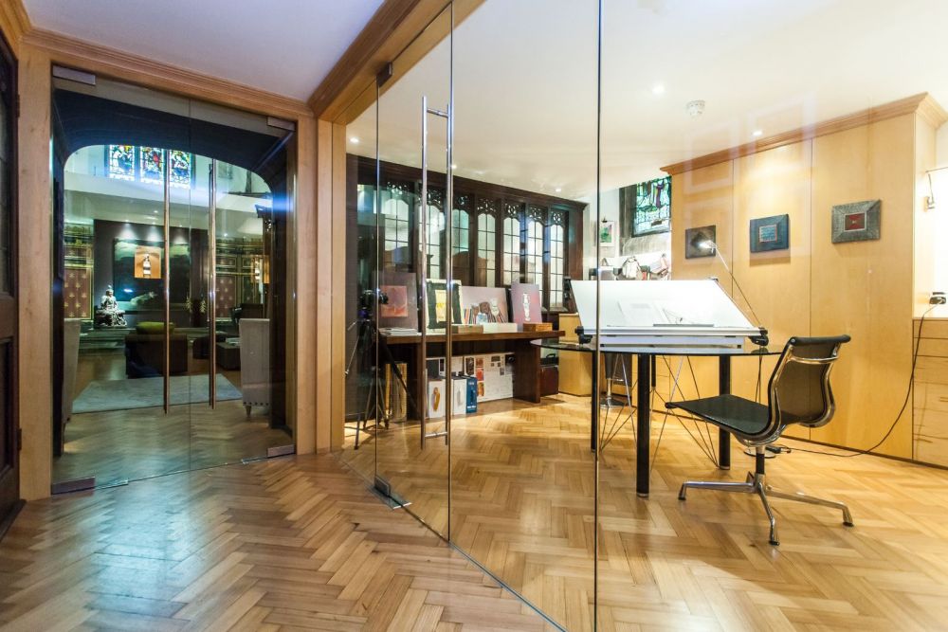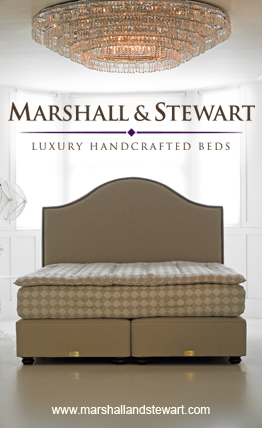Peggy Prendeville bought this stunning Grade II listed south London chapel as a place to live and work in for herself and her two children. The challenge was to turn the unique building into a family home and work space without losing sight of the historic interior, or losing the sense of calm that the beautiful proportions and stained glass windows gave the space.
This late Arts & Crafts building was originally created as the chapel for a women’s teacher training college. Later it was used as a seminar for Anglican priests and eventually it became part of the campus of Goldsmiths College of Art.
The previous owner had begun work on the conversion, most notably by hinging the bottom sections of many of the stained glass windows to create double-glazing, but as a listed building it was imperative to work closely with English Heritage and the chief planning officer of Lambeth to ensure that any renovations maintained the unique historic character of the property.
Despite the previous work on the windows, the stained glass did not let in a great deal of light, so Peggy began her transformation by looking to lighten the overall appearance of the interior of the building.
Sanding the expansive existing wooden floors to a paler shade helped increase the refl ected light, and any new timber paneling or doors that were required were constructed using maple which contrasted well with all the existing dark carved wood.
The addition of a mezzanine at the alter end of the chapel was carefully planned, so that the position of the staircase did not obscure the view of any of the existing ornate marble floor. Upstairs on this mezzanine, carpet and a low-slung sofa provide a contrast to the cool, hard surfaces below. An extra mezzanine at the other end (where the organ loft had
been) allowed for a small bedroom, a study, a gallery library, a bathroom and a walk-in wardrobe.
The space above this became the master bedroom, incorporating a freestanding bath, a bespoke dark brown leather bed and the Eileen Gray Coiff euse help to make it a grand but comfortable sleeping area.
Designer furniture by Mark Brazier Jones, tall bespoke sofas, a bespoke coff ee table, a rug designed by Peggy herself, the baby grand piano, an eighteenth century Chinese carving and a Chinese Wedding Bed, all blend with the original chapel fi ttings to make a very sculptural but peaceful ambiance. The expanse of ornate wood gives a feeling of calm and the light diff used through the stained glass adds a colourful and warm glow across the furniture.
Throughout the chapel, Peggy created as much storage space as possible using clever techniques such as making many of the partitions between the new rooms bookcases, or including secret cupboards behind what looks from the outside like normal wooden paneling. To add an element of surprise, there is also a secret bathroom behind one of the wardrobe doors in the ground floor bedroom.
The success of this building didn’t just rest on it being a good family home, but also on its success as a work environment and there are many great defi ned spaces to read, write or design. The triumph of this project is the ability to retain the historical interior whilst making it a functional and well-designed modern family space. Peggy Prendeville has certainly managed to do both to the highest standard.

