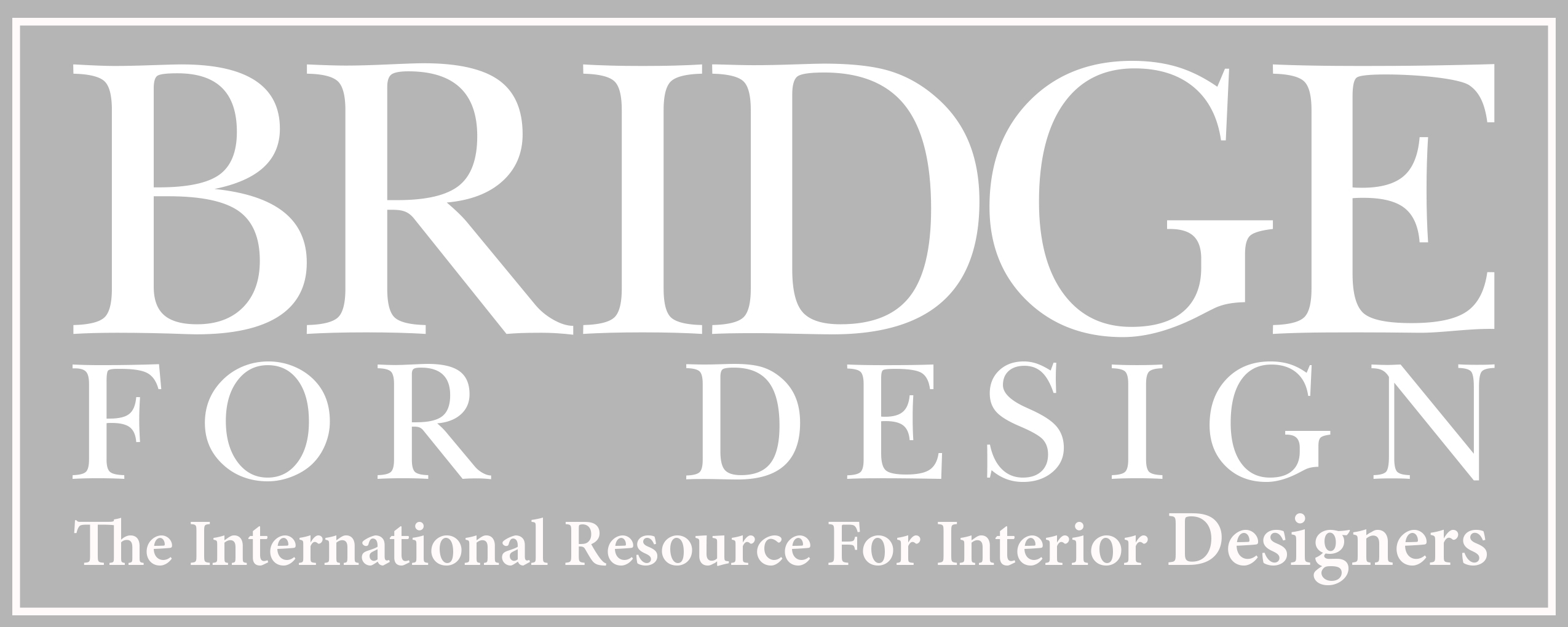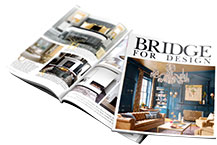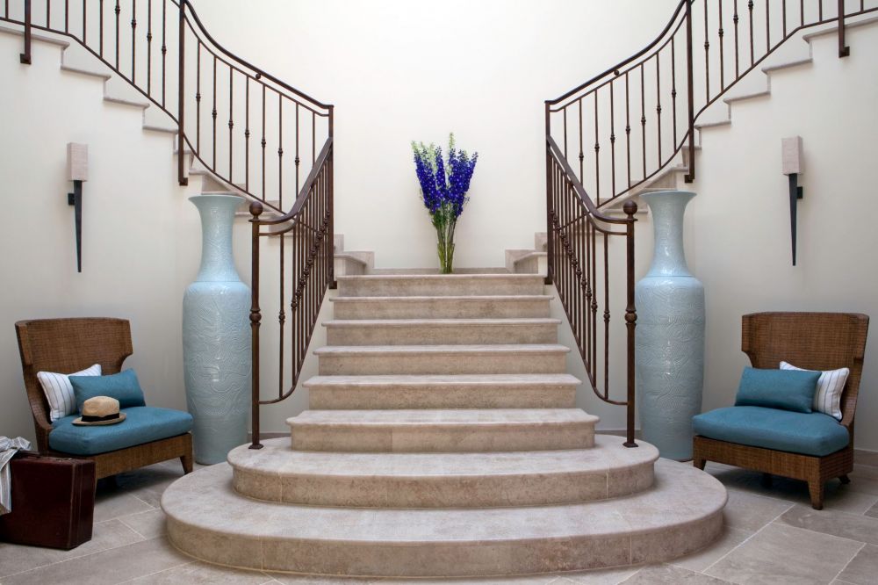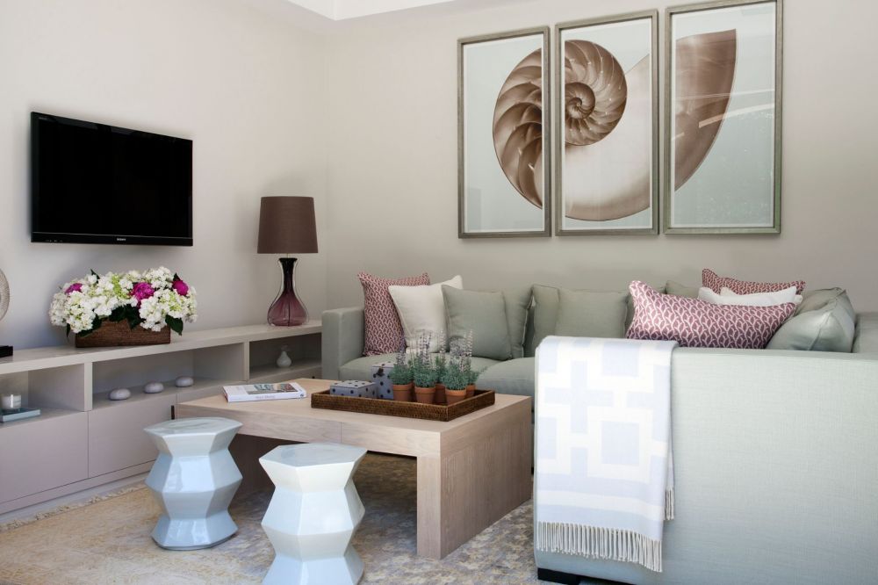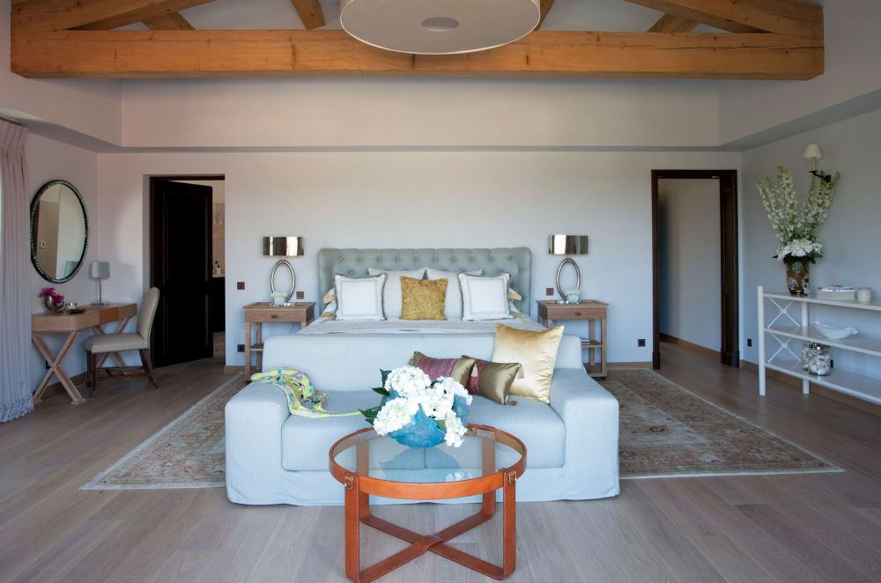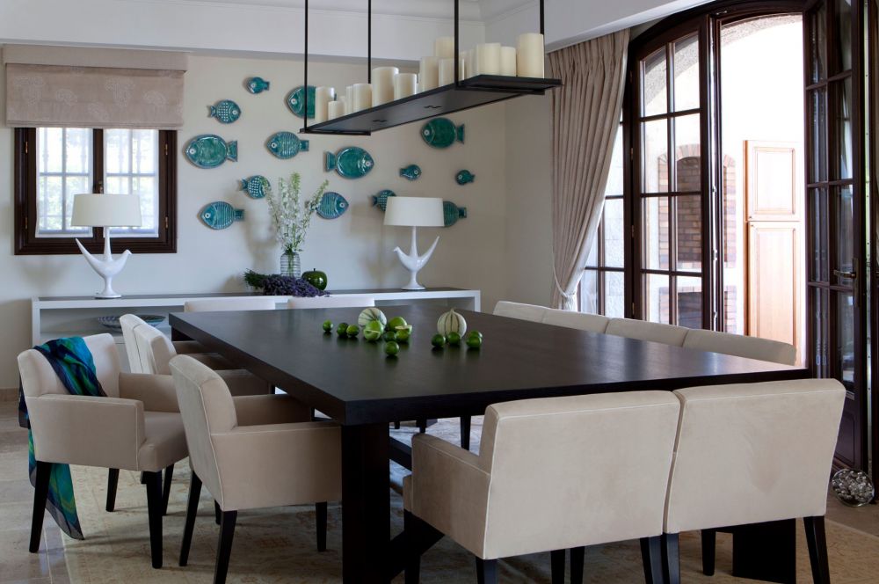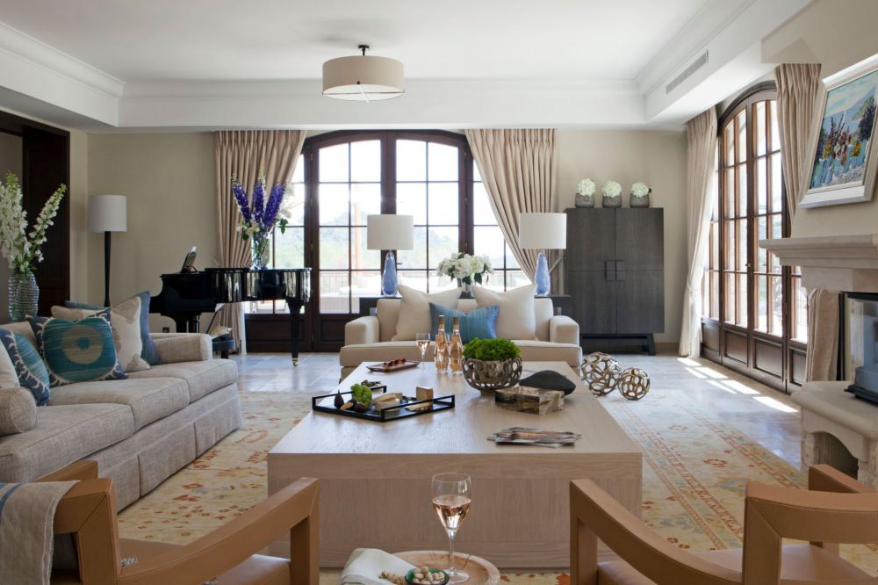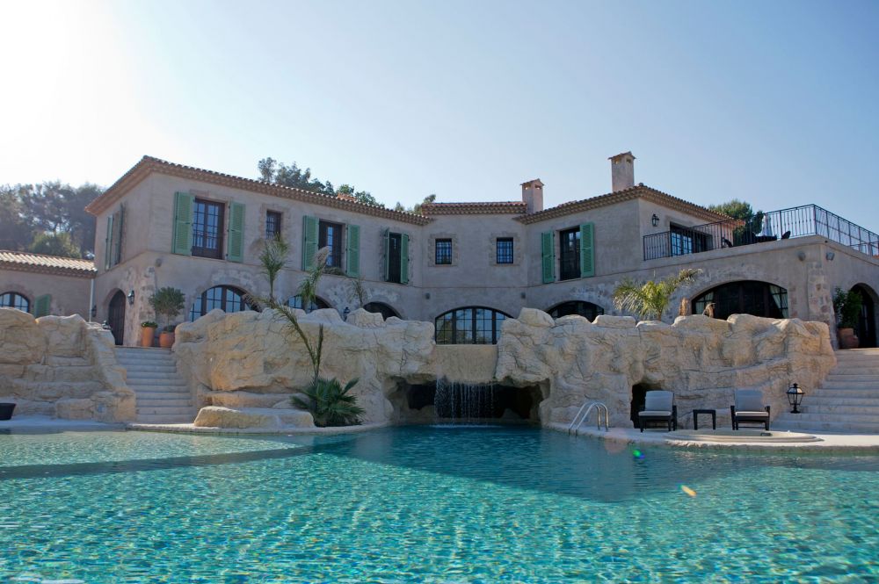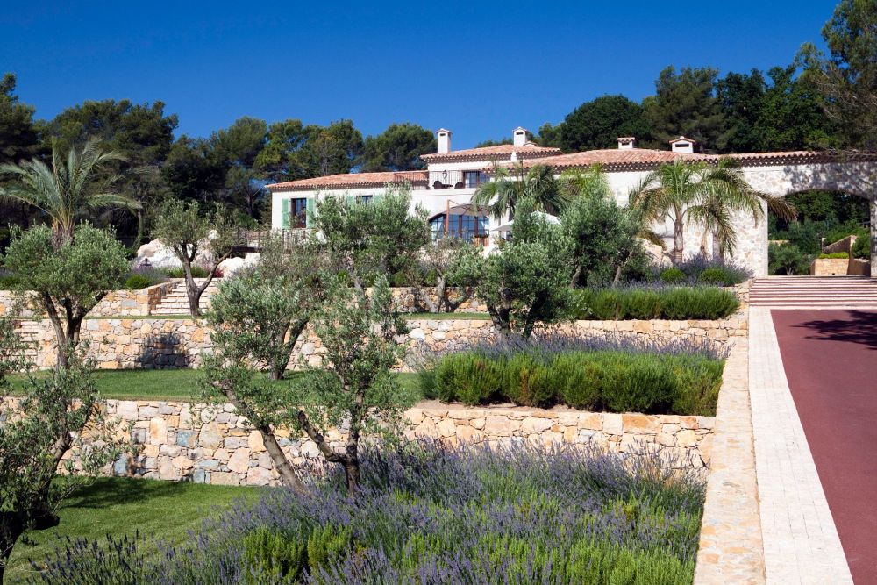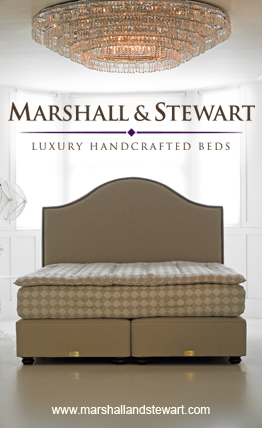Taylor Howes lends its impeccable design flair to this exciting project - furnishing a stunning 10,000 sqft villa near Mougins in the South of France. Built in extensive grounds incorporating a football pitch, tennis courts, vineyard and a hotel sized swimming pool, there is no better place to escape the relentless noise of the city than this restful holiday home. Preferring a French provincial style, the fantastic light quality in the South of France lends itself to pastel tones and soft linens, with joinery pieces in pale oak and whitewashed timbers to encapsulate relaxed Mediterranean elegance.
Interior design was placed in the capable hands of Taylor Howes, whose project portfolio runs from private residences and boutique hotels to luxurious show homes. Taylor Howes’ brief was simple. ‘The clients have two young boys and wanted us to create a child friendly holiday home that was in keeping with traditional French style, but with all the modern amenities,’ says Creative Director, Sandra Drechsler. ‘We have worked on two projects for them previously, both located in London, so they had complete confidence in our choices.’
The house is every inch the family home, engineered towards growing children. Beautifully landscaped grounds alive with fragrant lavender feature an impressive swimming pool and children’s sized football pitch. Inside, a spacious ground floor playroom comes complete with a snooker table and bespoke sideboard, made with children in mind owing to its
decorative handles fashioned into numbers. Proving that playrooms can also be an adult friendly space, Taylor Howes has added refined touches such as dining chairs lacquered in soft grey from Italian label Billiani and a super comfortable L-shaped sofa from London retailer Coexistence, where the family can watch television.
Throughout the rest of the house, descriptors like stylish and sophisticated spring to mind thanks to tasteful furniture, luxurious fabrics from the likes of Fox Linton, Dedar and Altfield and a soothing neutral colour palette of sand colours that echoes the tranquility of its setting.
The ground fl oor features honed travertine flooring throughout, starting in the kitchen where a centrally located La Cornue island unit steals the limelight. The kitchen leads into a separate dining room, opening out onto a sun-drenched terrace overlooking the swimming pool.
Upholstered dining chairs from Poliform’s Velvet collection soften the look of the bespoke wedge dining table, which is lit by Kevin Reilly’s spectacular Altar pendant lamp. The teal colour of the dishes hung on the back wall is picked up by the scatter cushions in the impressive reception room, where smart bespoke sofas, are clustered around a bespoke bleached oak coffee table. Zoning the seating area and keeping everything in natural sand colours helps make the space more welcoming, and the use of dark timbers warms it up.
Sharing the ground floor is a guest suite comprising a living room, bathroom and bedroom, thoughtfully furnished with twin beds that can be pushed together or separated as desired. The talking point is a pair of Jackie bed heads by Collet Sandrine for French manufacturer, Pierre Fray, upholstered in rich aubergine linen to match the bed bases and flanked by bedside tables. The bedroom leads into the guest living area, dominated by a bespoke sofa upholstered in aqua blue linen. Continuing the coastal theme is a large shell print by Trowbridge Gallery that hangs on the wall.
Upstairs is given over to a further four bedrooms, the most impressive being the master bedroom complete with a small terrace. This includes bleached oak floorboards, a bespoke bed complemented by a buttoned headboard and a bespoke sofa, made to the width of the bed. The crowning glory of this impressive house, however, is the cinema room, fitted with large, relaxing armchairs and sofa in dark tones. There is even a bar in the cinema room, propped up by bar stools, meaning that the property really does cater to the
homeowners every need.
