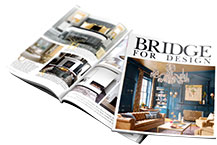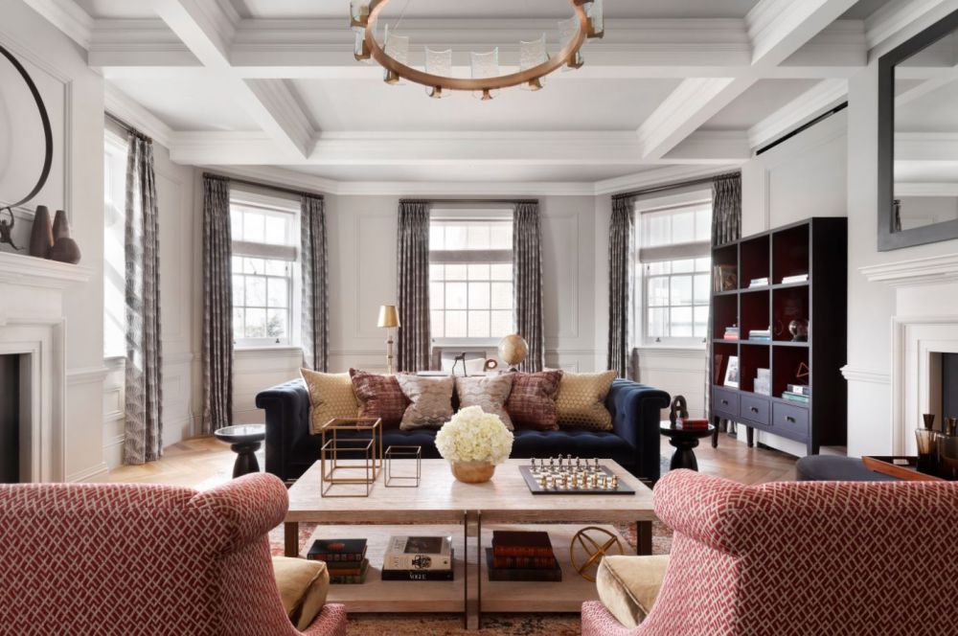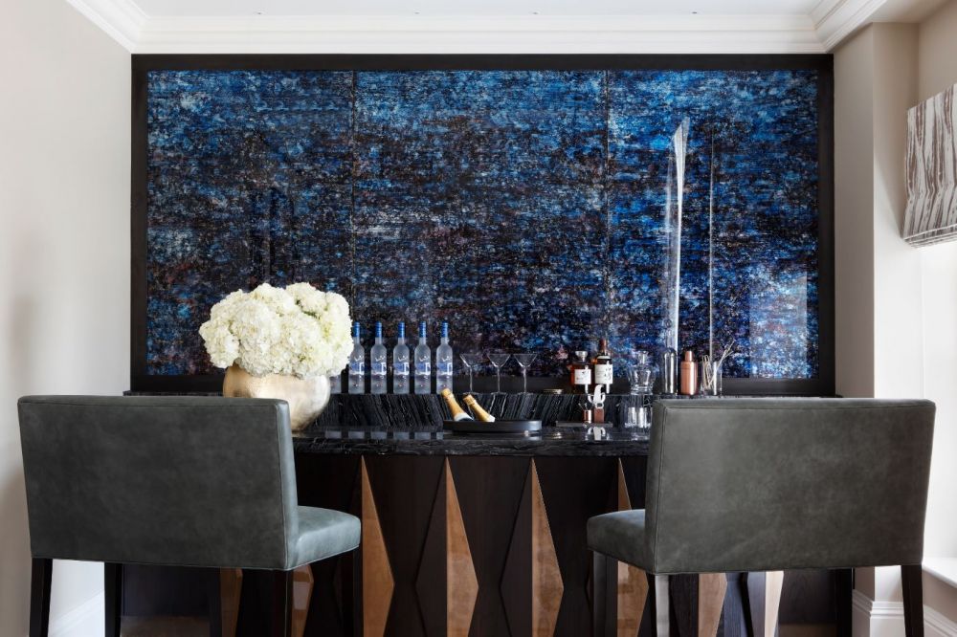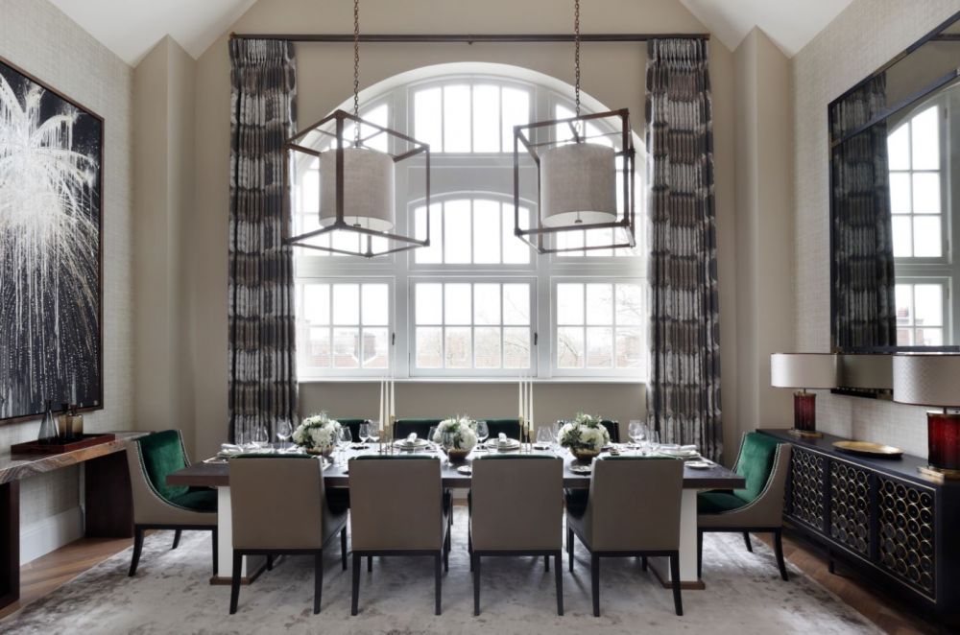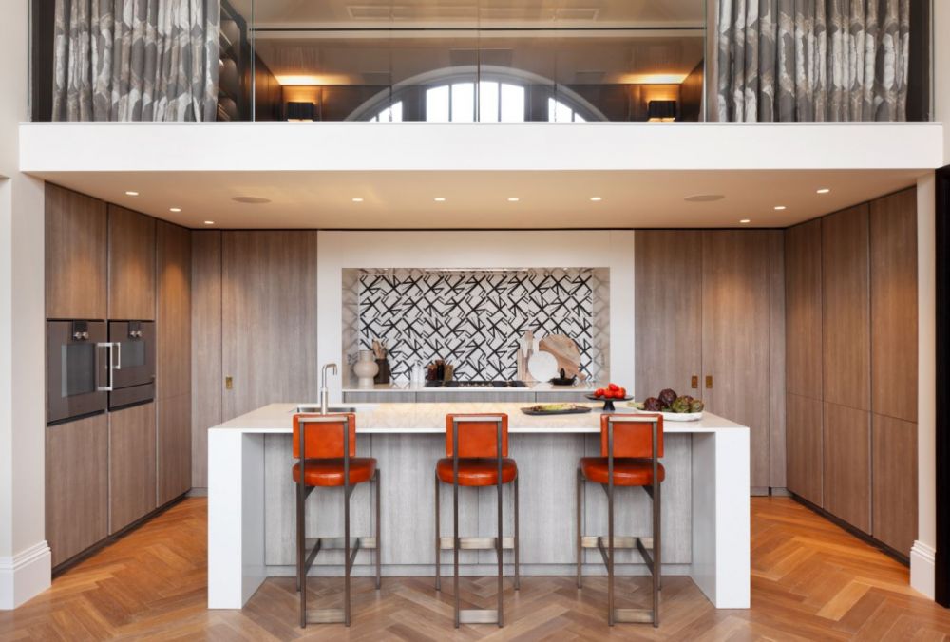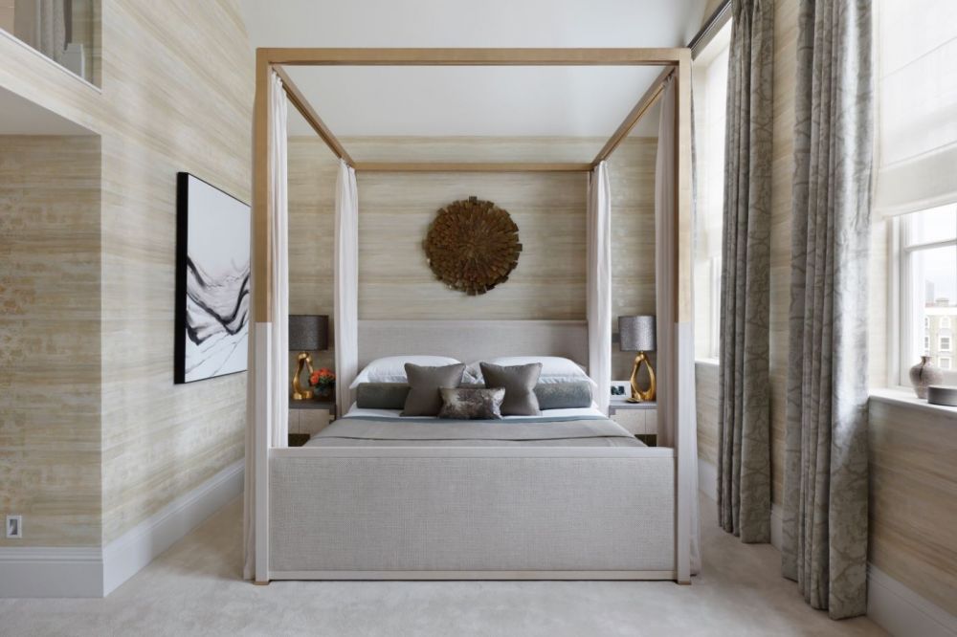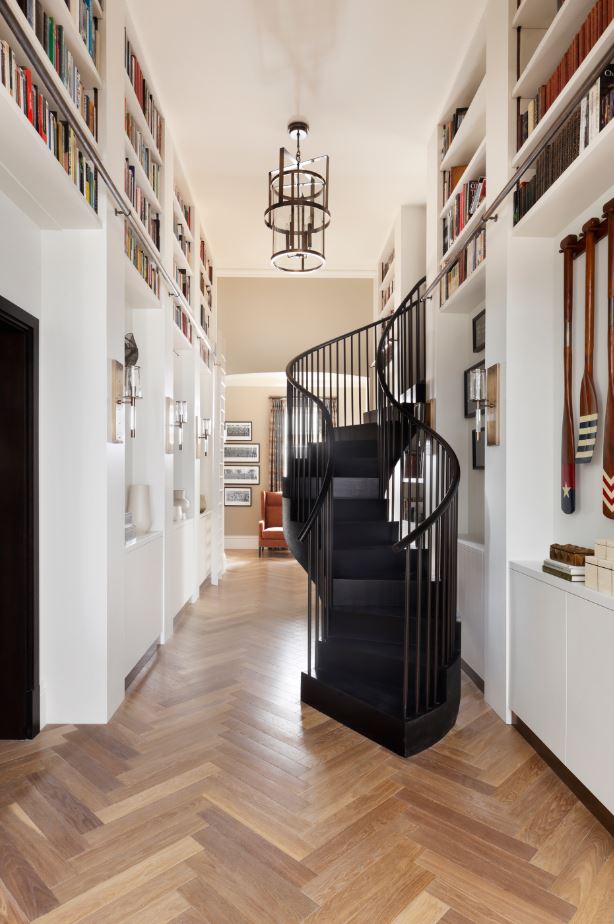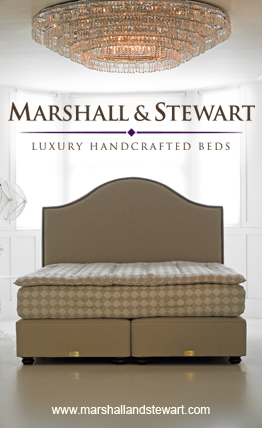London interior design studio Helen Green Design has just completed an apartment at Kings Library for specialist property developer Tenhurst. It joins the dynamic design studio’s portfolio, which spans listed townhouses in Belgravia and country homes in Sussex, as well as Caribbean hotels. This time, the studio was appointed to design a contemporary apartment within Kings Library, a listed former school located in the heart of Chelsea by renowned Edwardian architect Thomas J Bailey.
Due to its location, the new four-bedroom pad boasts spectacular views across the gardens of Kings Chelsea. It has been designed to maximise light that streams through sash windows, while its double height ceilings give increased volume.
The apartment’s location inside a place of learning is also alluded to in its design. Despite its grandeur, the corridor space has also been cleverly designed to create intimate areas including a modern take on a library featuring sporting memorabilia and artwork by Mao Wen Biao.
There is also a media room which floats seamlessly above the dining room, accessed from the library by a spiral staircase. The contemporary space was, like so many modern living areas, designed to be multi functional. For example, a billiards table uses pistons to lower to coffee table height, so that the space can then be used as a cinema, with horsehair panels used here to rebuff noise.
Despite such innovations, Helen Green Design has worked to retain the integrity and revive the character of the old school building and even applied playful references of its former life in the design. In addition to the ‘library space’ in the corridor, the drawing room has its antique Victorian desk, dual fireplaces, curiosity cabinet and wood paneling, all hinting at a headmaster’s study, while an artisanal glass cabinet in the dining room draws inspiration from the base of milk bottles in a distinctly cheeky way.
In addition to these touches, other original architectural features are either incorporated into the new design or cleverly concealed. A new herringbone floor which has been crafted in oak mimics the brickwork floor preserved beneath, and listed tiles in the stairwell form the backdrop to a new, state of the art wine cellar.
Other clever references include a nod to the building’s place in cinema history. Once used as a location in the filming of the Oscar winning The Theory of Everything, there are references to the work in the bespoke pendant light fashioned from pages of that very book, as well as a bar that was crafted from hand painted artisan glass which was designed to convey the galaxy.
The subtle nods to history continue throughout the apartment As the main feature in the entertainment room, the oval bar sets the tone for a space which is inherently about elegant relaxation - a cosy banquette, overlaid sheer screens separating the television and seating areas and curved bars stools for intimacy all add to the room’s mood.
Throughout the living areas, oak herringbone flooring in a bespoke Thomas Bailey Grey finish complements the distinctly masculine palette, nowhere more so than in the dining room with its emerald greens, sage grey and cognac tones. This is overlooked by an extensive half-moon feature sash window, whose curtains use Lutron automation for ease of use.
In the bedrooms, the masculine palette is replaced by lighter, softer tones. The master bedroom’s pale green and creams give the space a serene feel, while copper detailing throughout adds a glamorous accent. A four-poster bed in bleached timber with gold detailing lends itself to the grandeur of the high ceilng, complemented by the Croquignole stool and Oona chair from the Helen Green Design Collection.
A staircase from the master bedroom leads to a dressing room with a bespoke massage table at its heart. This unique joinery feature, along with all of the fitted lighting, case goods and upholstery in the apartment has been British made by skilled craftsmen.
Outside, the secluded roof terrace establishes an intimate relationship between inside and out, benefitting from both barbeque and dining areas as well as a relaxed seating area around a fire pit.
Inside or out, the livability of this studious apartment has been top of the list of priorities for Helen Green Design. From the palette and textures to the considered furniture and technology, it has been designed with livable luxury in mind.

