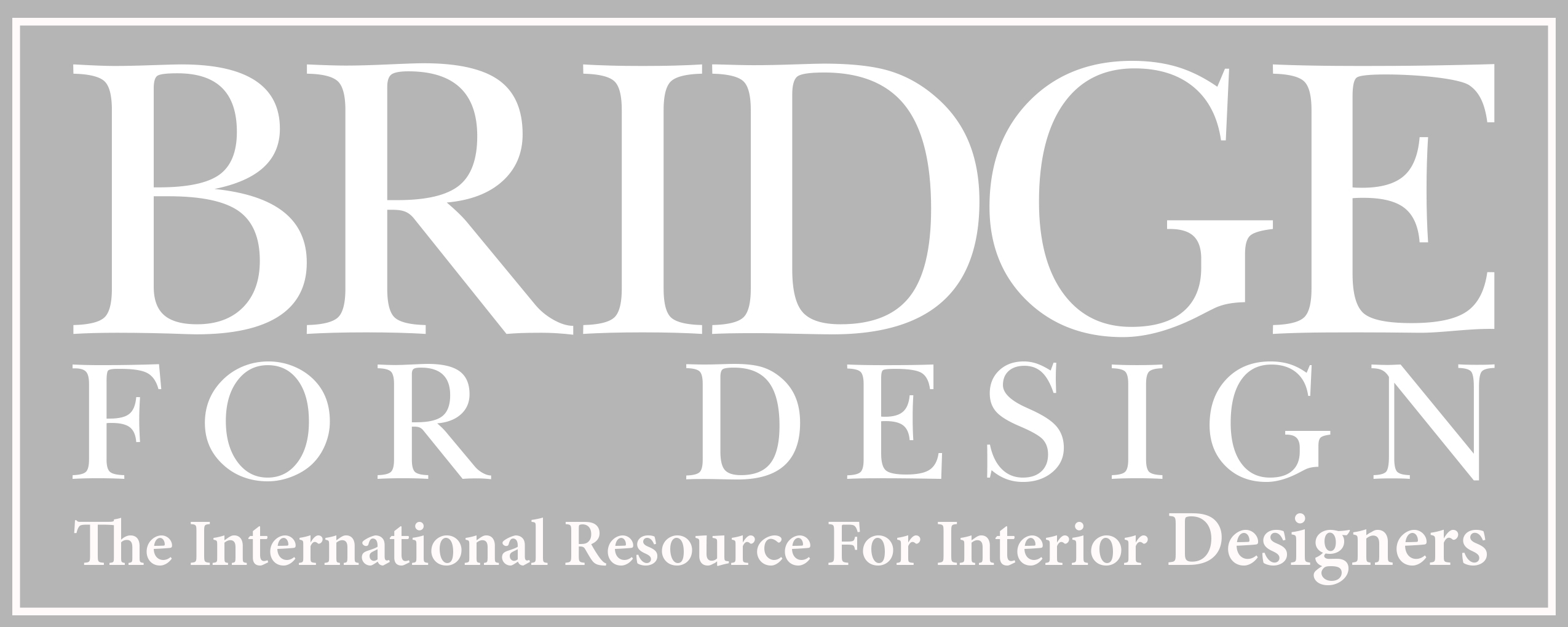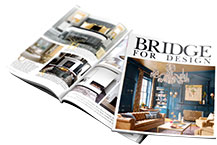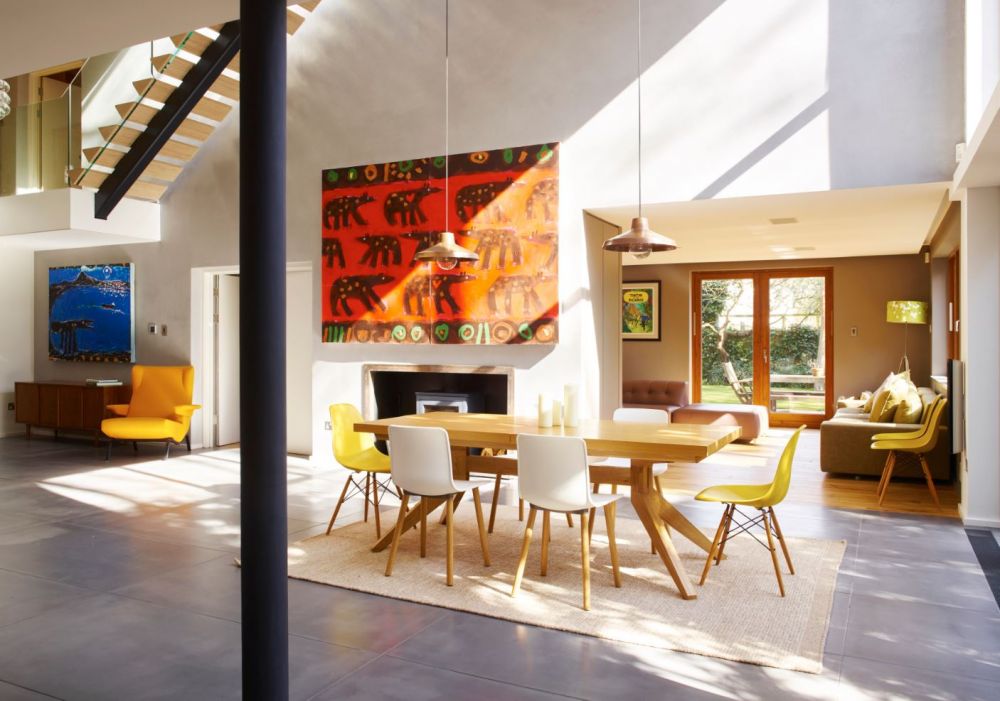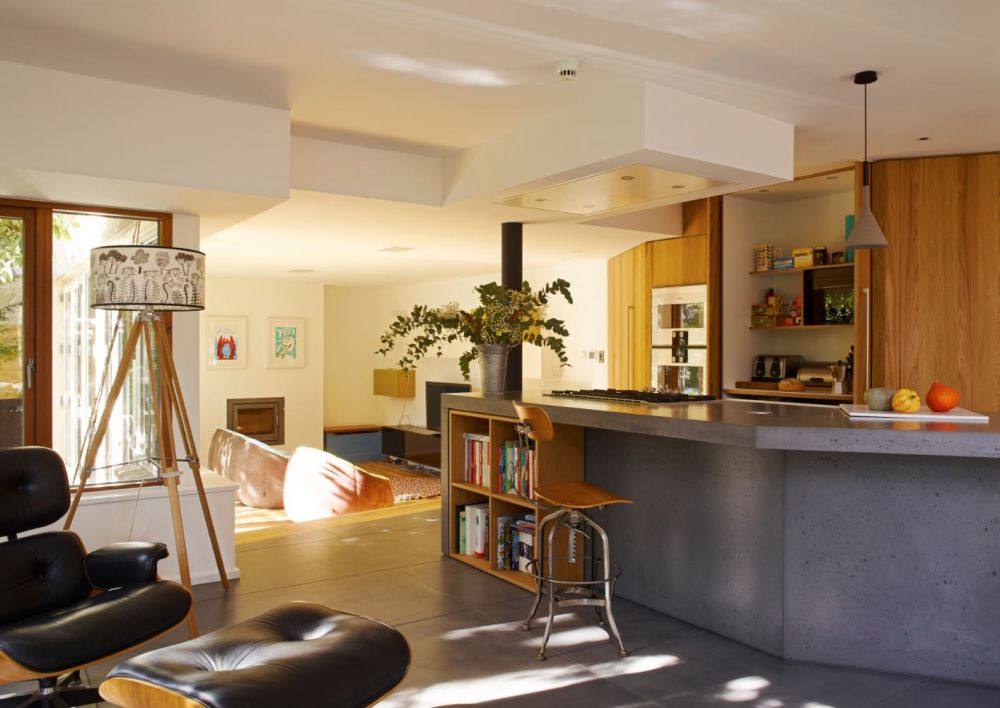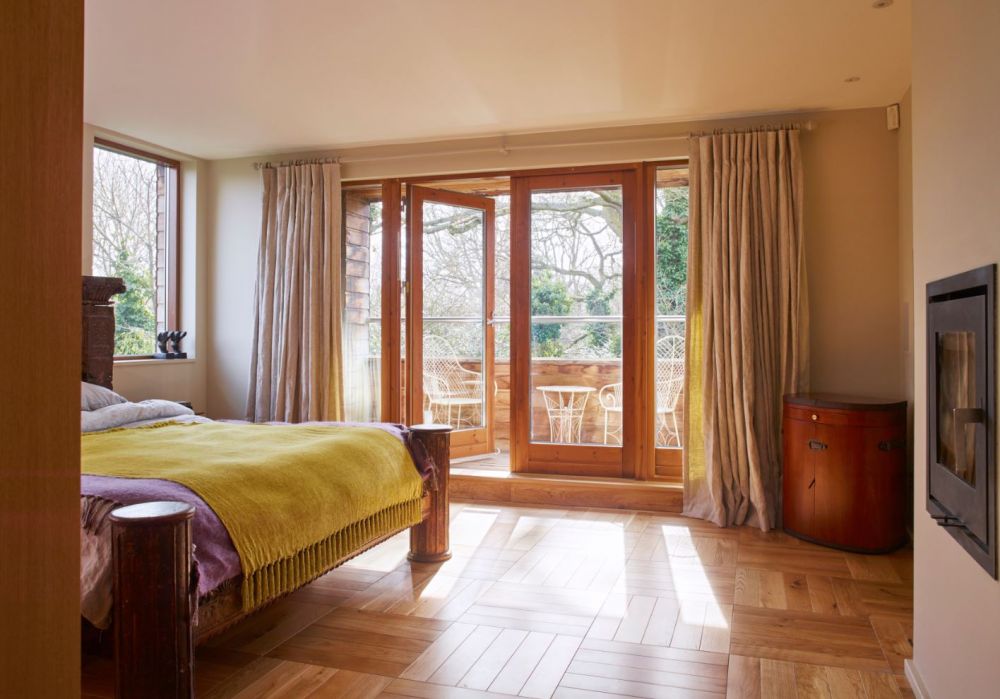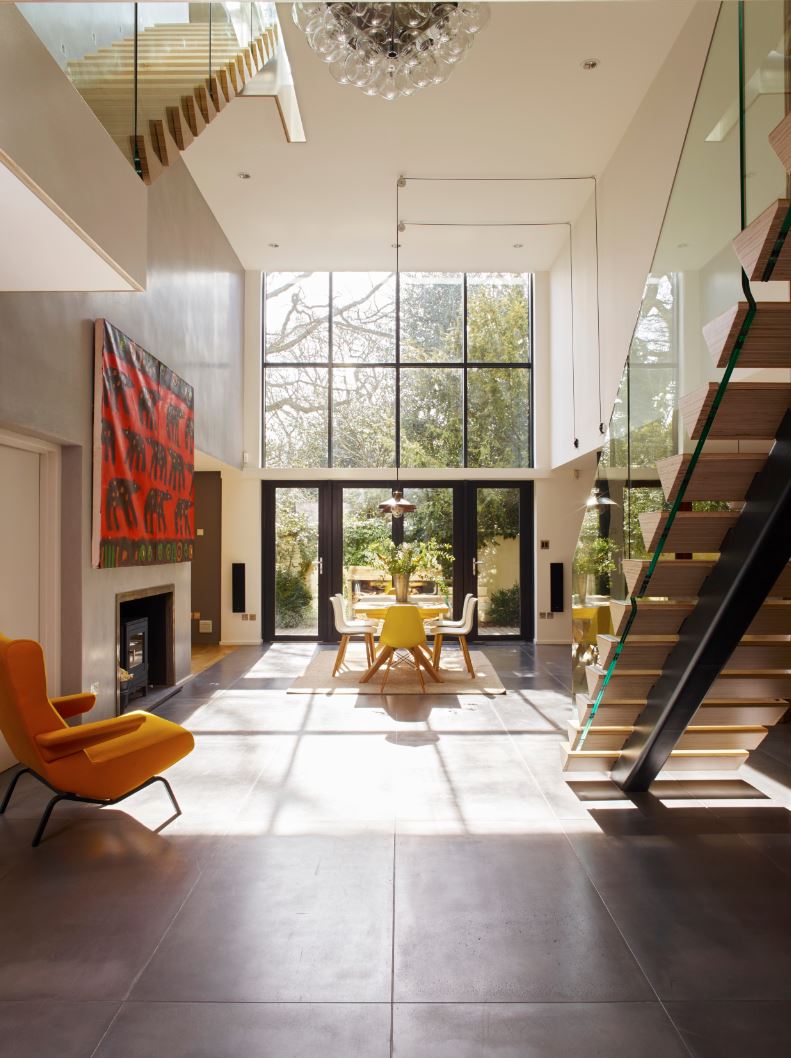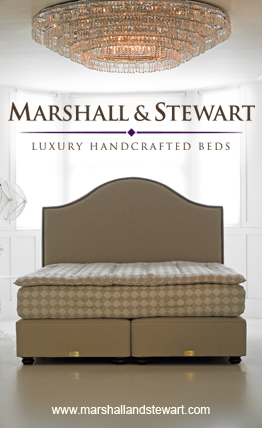The brief for this West London family home was to refresh the tired interior and modernise the failing infrastructure and function of a family home, as well as improve the circulation of light and perception of openness in the space. The focus was most specifically on the kitchen/dining/living space and master suite. Also a key factor was to redesign the architectural stair, which was failing structurally and also dated visually.
Martin Smith aimed to make sense of the open-plan space and provide a real purpose to each of the living spaces and improve the relationship from the kitchen/dining/living space on the ground floor and improve the first floor. Th e new stair bookshelves dramatically improve the corridor outside the children’s bedrooms replacing a plain wall with a fi re-retardant glass backed bookcase.
This modern building already had a great open plan space, especially so with the triple height ceiling at the centre, which the client loved.
The kitchen design itself is the perfect example of blurring the lines between furniture and kitchen design, and integrated seamlessly into the open-plan home. After taking references for orientation from existing structural pillars in the space, Martin designed an angled island and cabinetry to improve the flow and light circulation. He designed matt oiled stave oak with exposed ply edges for the cabinetry, which was also mirrored on the near by stairs.
