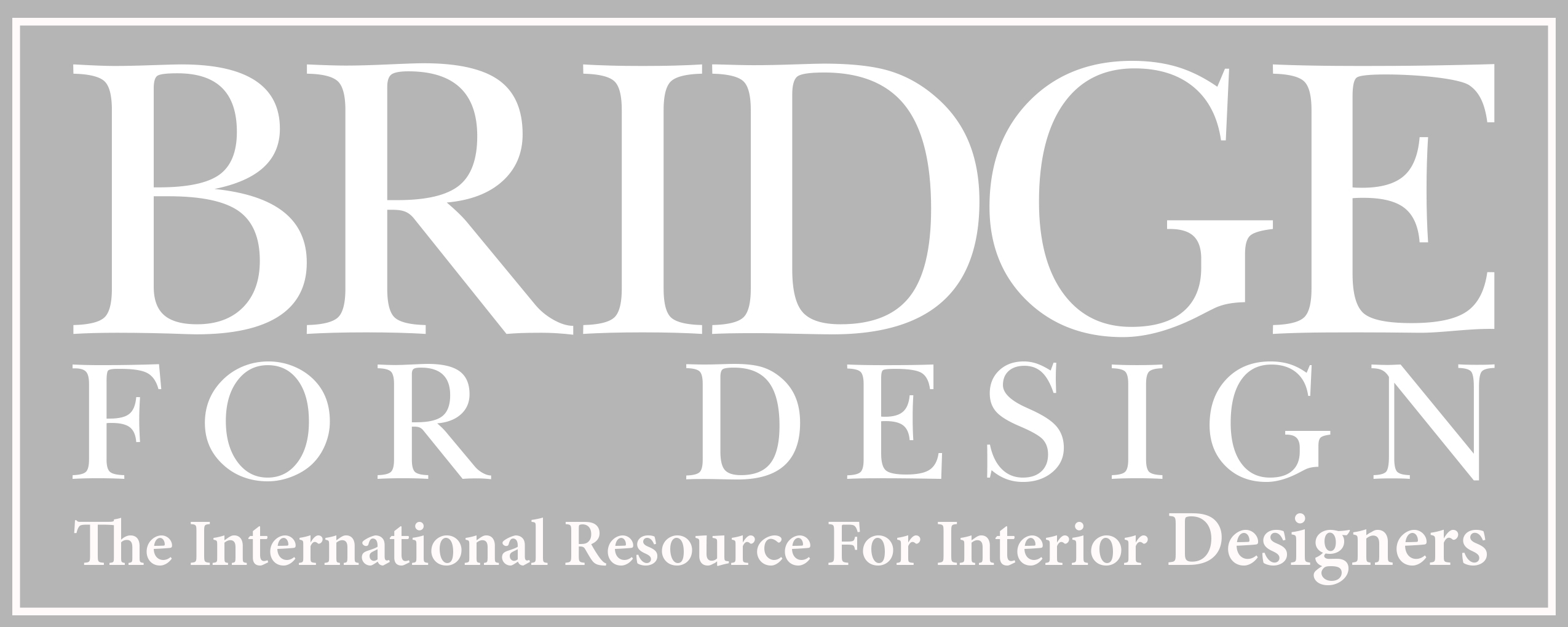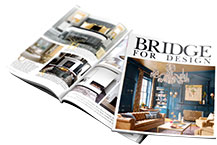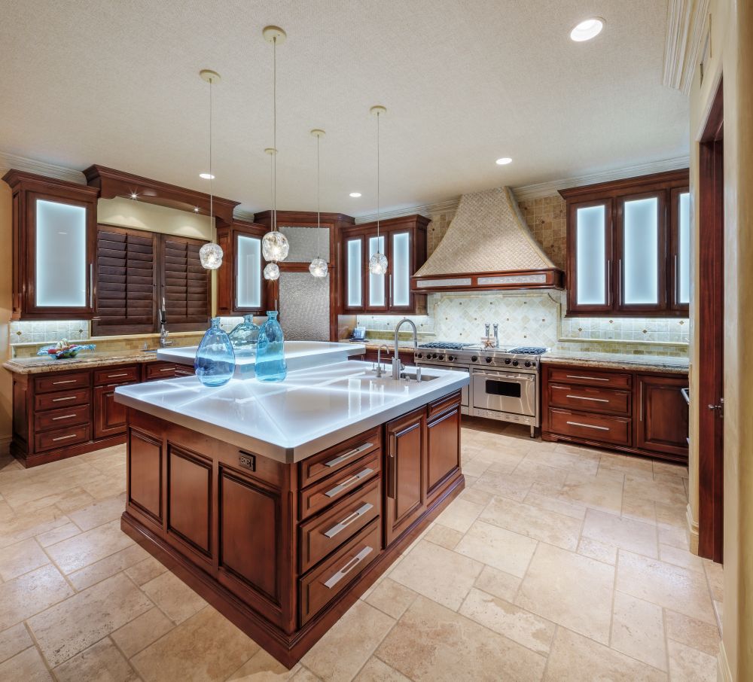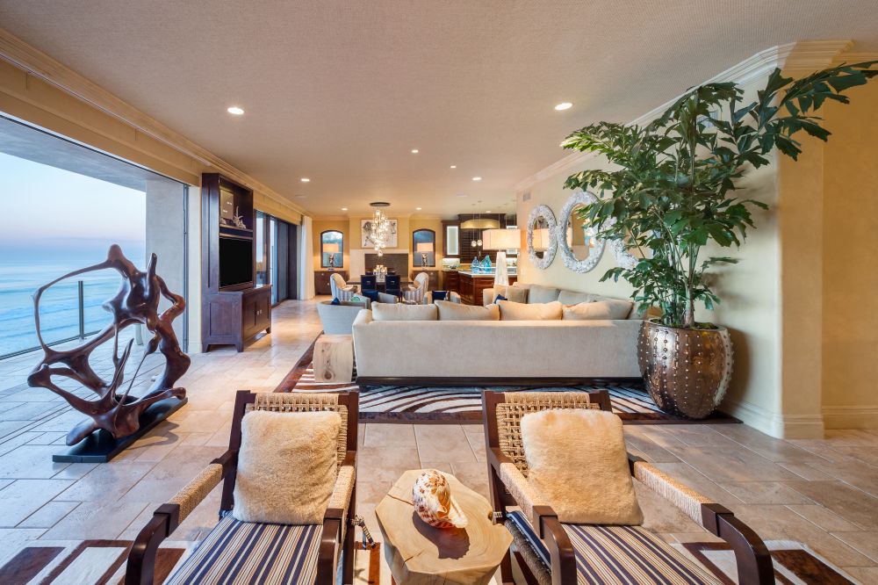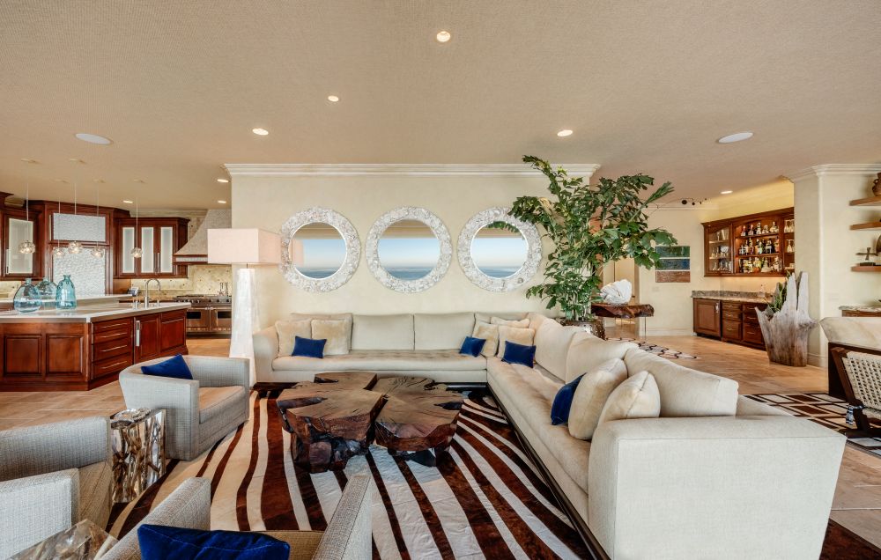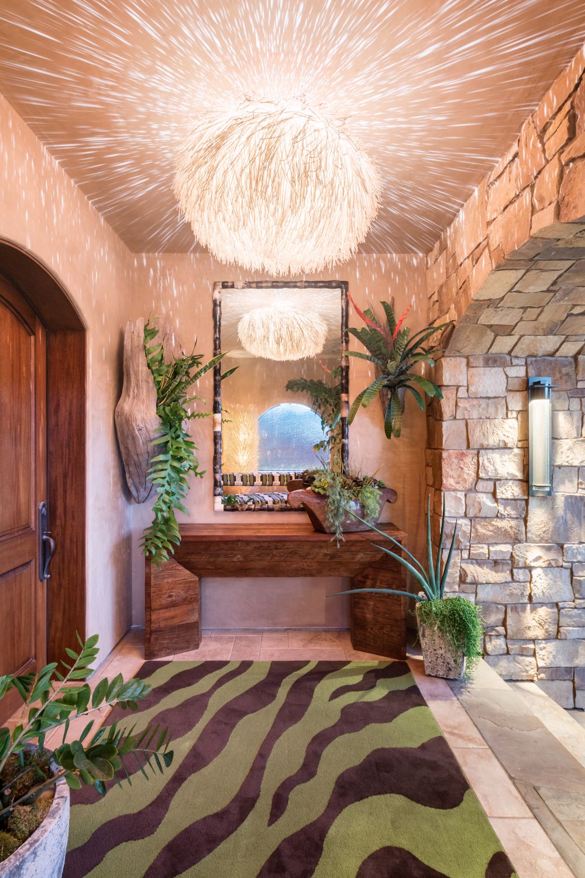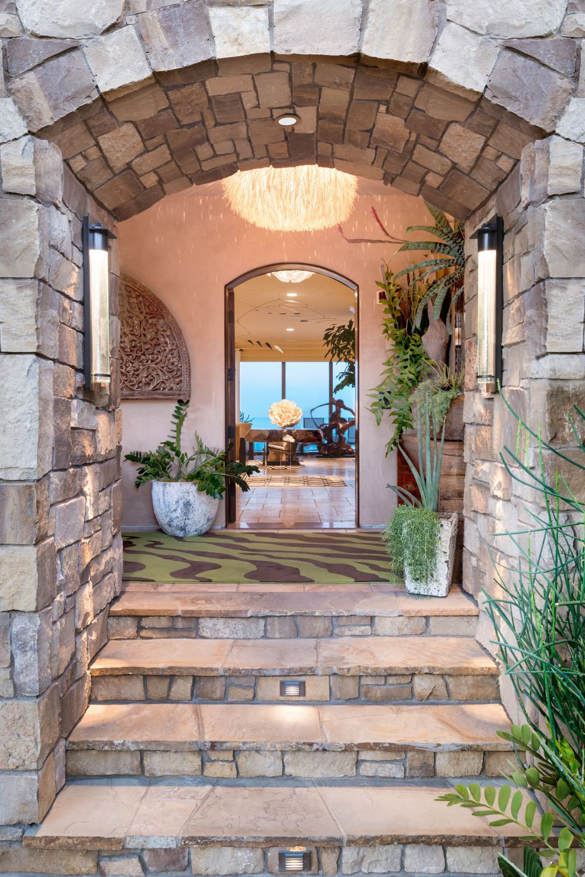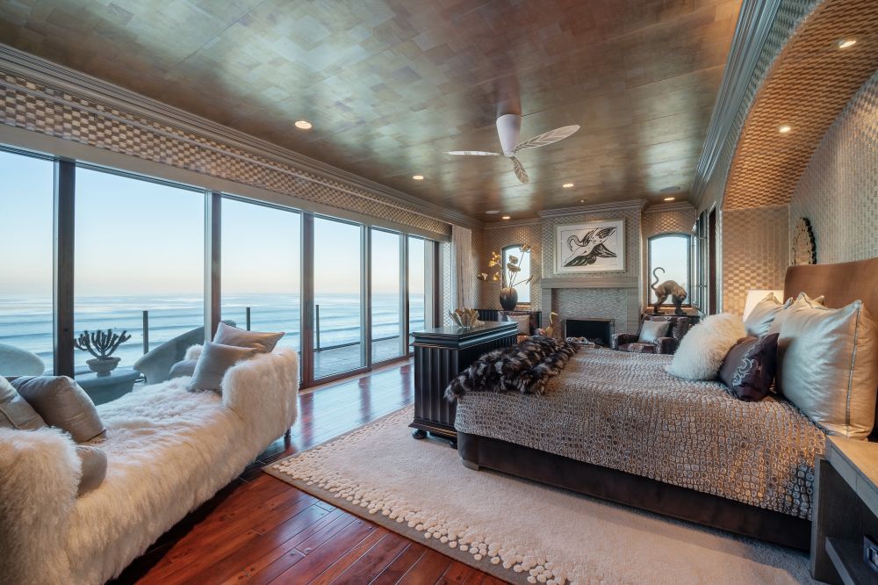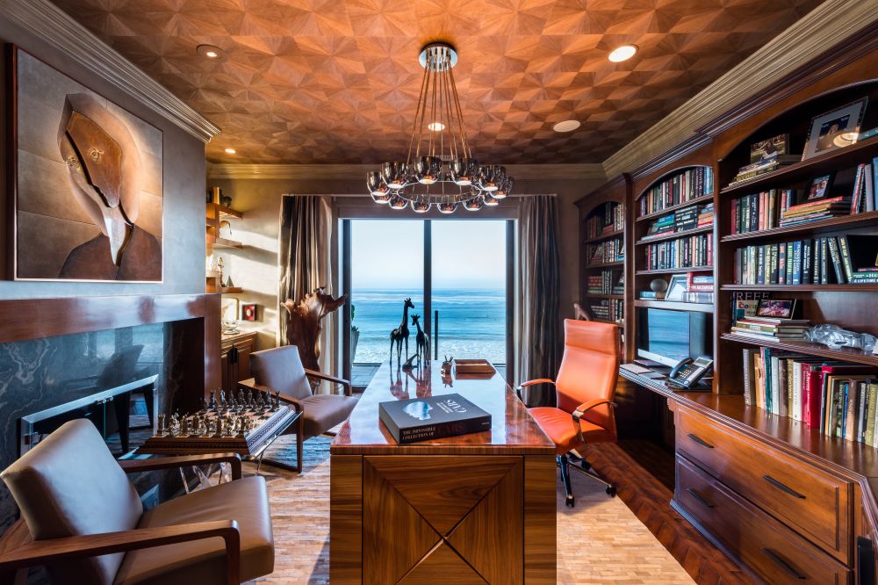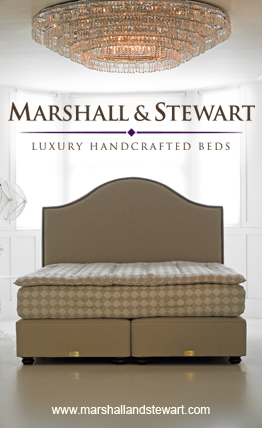This house was newly constructed when the clients saw it. They fell in love with the floor plan and beach location. However, they had a few concerns from the beginning. Although the house was on the beach, it had a heavy Tuscan vibe. They wanted a more beach like feel. Lighter in scale than the existing motifs, writes Denise Richards.
We took this information, and working closely with the clients, went about transforming the home into something a bit more modern, with a strong beach influence. We changed all the fireplaces from heavy cast concrete mantles and surrounds, to something lighter and not so bulky. We were able to achieve this by removing over 15 tons of concrete, and adding interesting stone, tile and wood elements.
We then added floating shelving, and changed the granite topped kitchen island to thick lighted glass with stainless steel trim - the effect was dramatic. In fact, changed anything that was not in keeping with our new vision for the home.
We begin the transition into the residence with a small exterior vignette of seating and plants.
We then added a mirror and clever light fixtures to create an inviting mood, before entering the home. The effect is captivating, especially when the light fixtures are turned on. The drama continues into the interior entry - with its Mimi London wood table on clear acrylic legs, set-off by a beautiful coral specimen. Continuing on, we pass by the powder room and its mother-of-pearl clad walls and ceiling surrounding the white lacquer wall cabinet and lighted Grey Cloud onyx counter top. Further into the entry we pass by the bar and fireplace seating areas. With a spectacular ocean view. We enter the main part of the Great Room. With its three shell-covered mirrors, that reference portholes on a ship. The seating, all from A. Rudin, is comfortable and elegant, but not stiff or uninviting. It welcomes you in to sit, and enjoy the surroundings. The dining room contains a fireplace that is the mirror image of the one in the living room seating area. The room is set-off by a John Pomp cluster light fixture. The dining table is Berman Rosetti, as are the dining chairs with their sapphire mohair covering. The coordinating banquettes are by A. Rudin. We used the dining banquettes as an interesting detail, and to expand the limited seating area. We were able to get in two additional places this way. Additionally the table contains a bronze metal “lazy susan”, providing access to the hard to reach places. We added two freestanding buffets, one under each window on either side of the fireplace. The design picked-up the same motif as that in the kitchen cabinets. Atop each buffet is a beautiful lamp made of slices of blue agate. The effect is glamorous and unique - just what the clients wanted. The kitchen was modified by changing the granite counter top with its thick ogee edge to lighted glass with stainless steel trim and the cabinets were updated by adding lighted glass panels. We completed the transformation by adding single drop John Pomp light pendants over the island.
Continuing upstairs, we encounter the study with its beautiful desk and chairs from Planum of Italy. The ceiling is paneled with Maya Romanoff’s thin veneered wood on paper backing. It is applied to the ceiling like wall covering but gives the illusion of parquetry. The window covering is a wide striped silk, with an under drapery of linen. The chromed chandelier is from Global Views and the artwork is the client’s own.
Adjacent to the study is the master suite. Here we went all in for the glamorous edge. We decided to use genuine silver foil wall covering, both flat and pinched. The bed, nightstands, lounge chairs, and tete de tete chaise are from A. Rudin. In the master bathroom, there is an oversized shower and tub area. We carried through the wall covering into this room and added large faceted chandeliers that were, at the same time, beautiful and practical which flood the room with luxury and light.
One floor down is the guest bedroom. We used Berman Rosetti’s Tansu collection furniture for its clean lines and attention to detail, all set on a hide rug from AGA John. The bedding is custom made. We decided on a more masculine look for this room despite guest bedrooms traditionally having a more feminine edge to them. We chose this route, because we so liked the furniture, which leans towards the masculine side.
We can’t forget the exterior of this home. After all, outdoor living is a prerequisite for living on the beach. This particular residence has many outside levels which we exploited to their maximum usage. The first level, outside the family room, is where we decided to put a kitchen and bar area. This area is functional as well as beautiful with its custom lighted glass panel and blue granite top. The barstools are by Royal Botania. Adjacent to the kitchen/bar area is the exterior dining, complete with its outdoor chandelier and fire ribbon wall. Again, we used Royal Botania furniture. So inviting.
Just inside the glass walls is the family room. Here, comfort and durability are the watch words. We selected furniture and fabrics that are attractive and practical. After all, this is the first area you enter upon leaving the beach or pool. Practicality is important. Beauty is necessary.
The sofa seating area is filled with rush seat and back furniture from A. Rudin. The oak brushed coffee table with its barnacle specimen, and the end tables are from A. Rudin. The “rag” rug and table lamps are from Mimi London. The game table and hide rug are from Mimi London. And, the sofa and game chairs are A. Rudin.
The artwork is the Client’s own
The clients are very happy with the result. They enjoy and use each area to its fullest
The overall design is transitional, with contemporary elements. The effect is stunning, comfortable, and inviting
