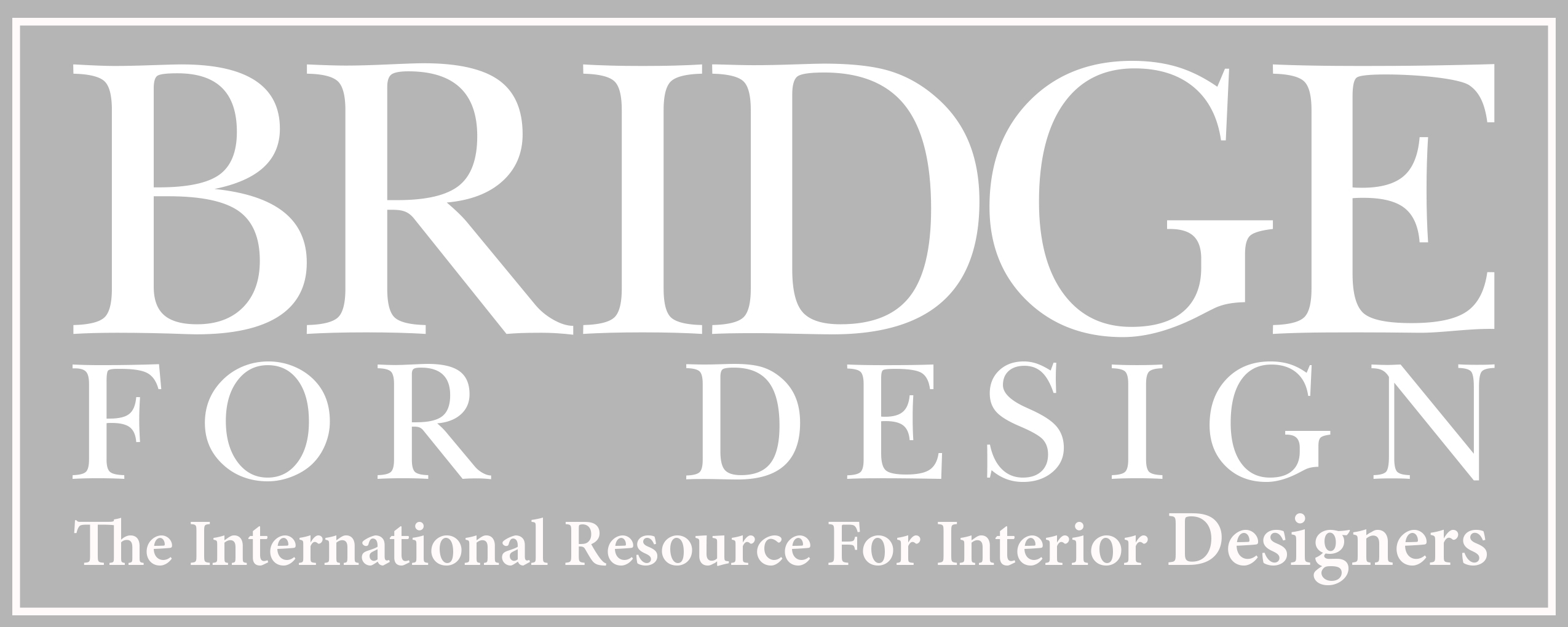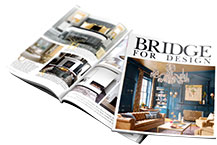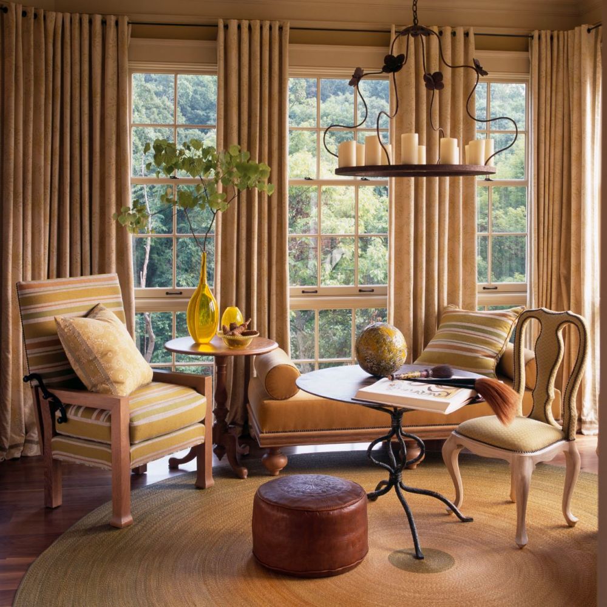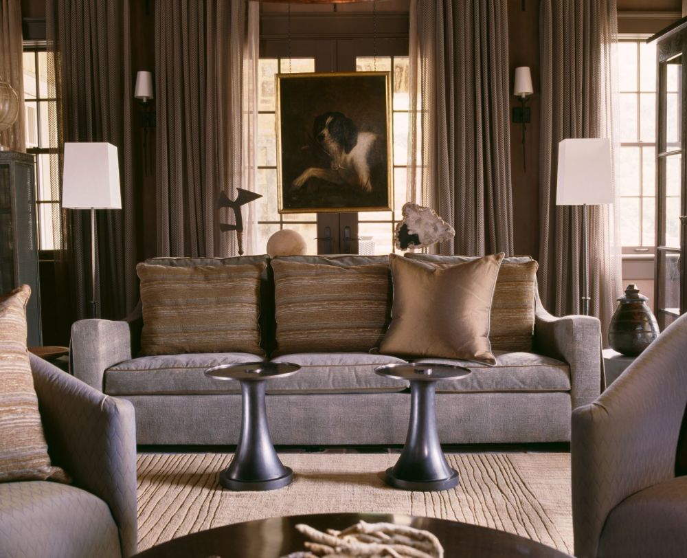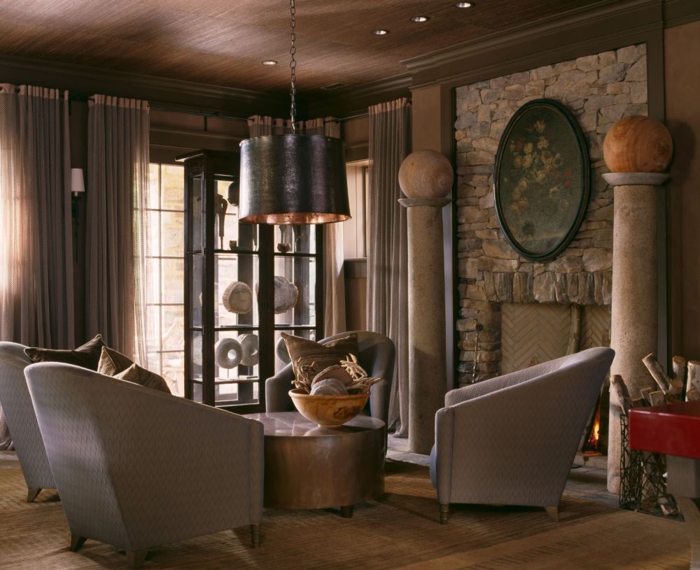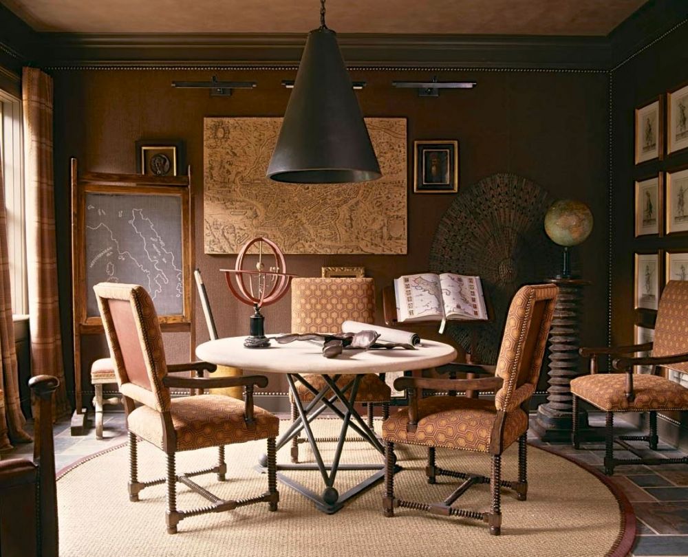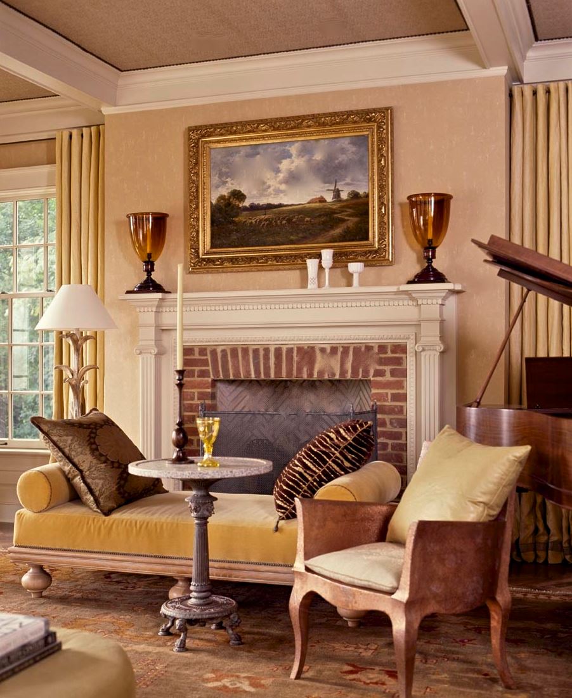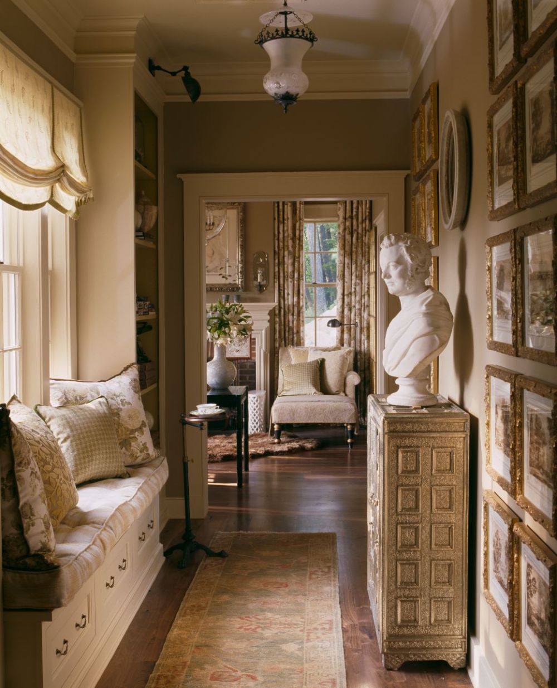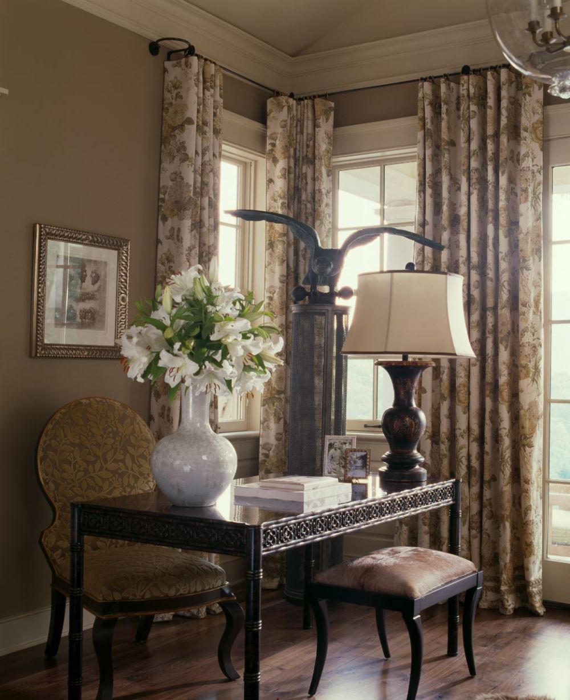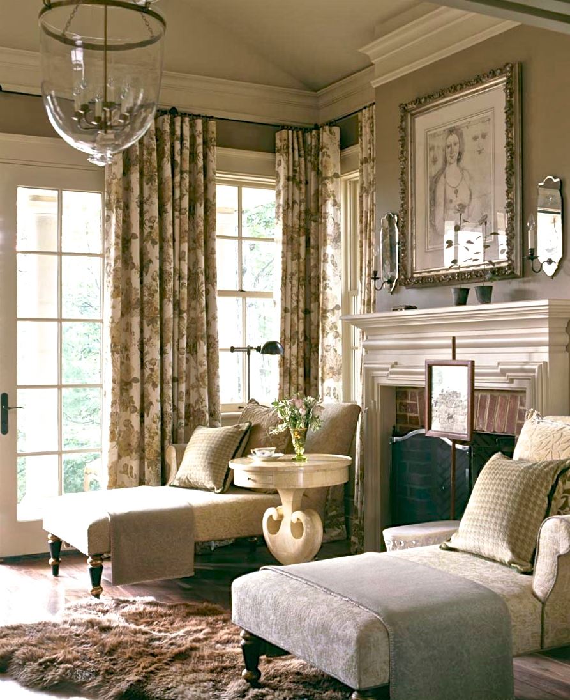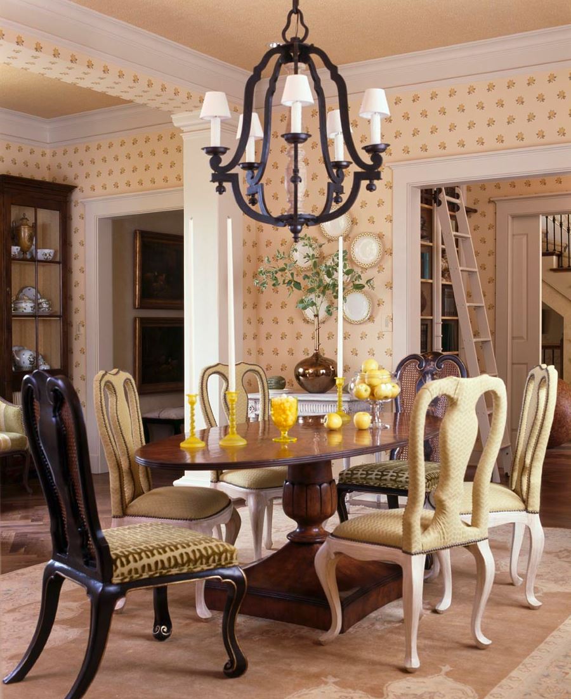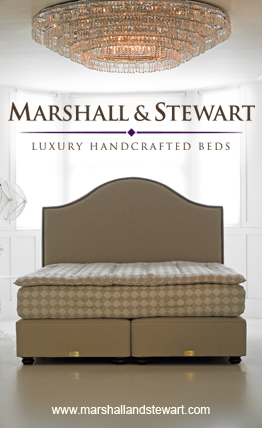The interior design work of Barry Dixon in a sumptuous homestead in Hot Springs is not only a celebration of the rich Virginian countryside that surrounds it, but also a nod to the rich elegance of the classic American life.
In fact, the therapeutic springs in this region of the US were favoured by founding father Thomas Jefferson, who loved to holiday in the area, and this was of great influence on Dixon during the project, he says.
The interior design is something of a modern take on Jefferson, with him never far from the designer’s thoughts.
Located in an environmentally protected area, this is first reflected in the colour scheme and mural in the entry hall, but then in the colours in the other rooms - aided by stunning views from each window. As well as this, Jefferson’s passion for astronomy has been more subtly referenced in what Dixon calls the radial curves, ovals and disks found throughout. The adventures of modern day visitors to the area - including activities such as fishing, rafting and hiking - are also celebrated and accented in the home’s design.
Leading in from the wildlife theme of the entry hall, the living room introduces a tone of classicism, with columns that morph into side tables and Greek motifs in the trimmings. Luxury is also key here, with even the bookcases getting suede upholstery, and the fireplace and music corner allowing ample opportunity for lounging.
In the dining room, sophistication prevails. Two styles of Queen Anne chairs feature, while tableware is kept in two slim glass fronted bookcases. Their slender nature is mirrored in the tall doors leading to the circular patio - an ideal spot for any overspill from a larger dinner party.
Dixon’s homeage to a 21st Century Jeff erson is perhaps most visually evident in the kitchen area, with the mix of wood and metal taking it far above the realms of just a simple country kitchen. A curved wall in the adjacent Keeping Room softens the right angles, while the Mudroom to the opposite side, benefi ts from Portieres which can be drawn across to hide the more utilitarian elements.
The master suite occupies a private wing of the main floor, and has its own hallway, bedroom, living room and bath. Every bit a self-contained apartment, Dixon’s careful placement of the beds make the very most of the mountain views, while a further wildlife mural links the bedroom with the bath, as well as recalling themes of the home used throughout.
Upstairs there are bedrooms for boys and girls, a sitting room, a terrace lounge in warm earthy tones and - in perhaps the most obvious homeage to Jeff erson - a studious looking
map room. There is also a media room for fi lms, and a further guest suite with its own bedroom, kitchenette, sitting room and bath.
Of course, Barry Dixon could only guess as to how Thomas Jeff erson might have lived his life today. But with his impressive interior designs at Hot Springs, you get the feeling his efforts would not be too wide of the mark.
