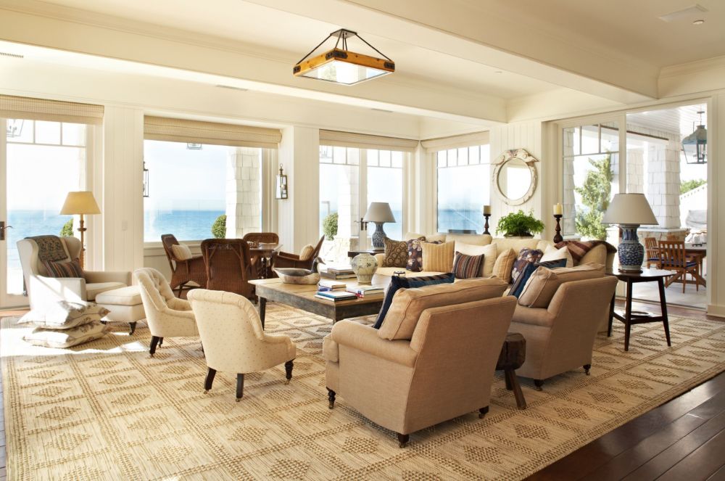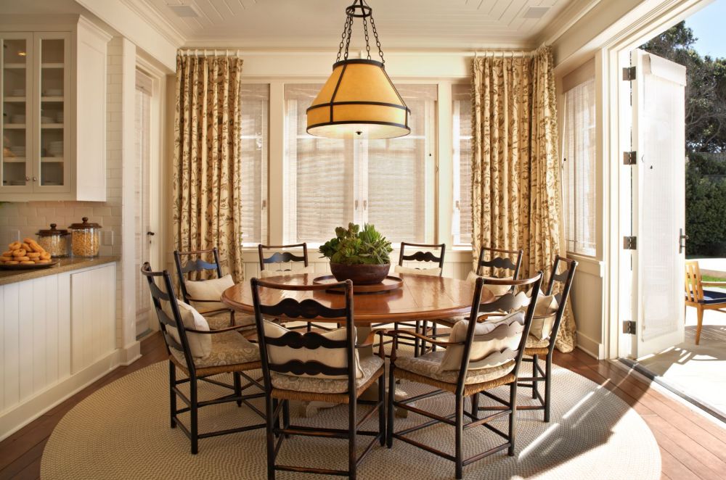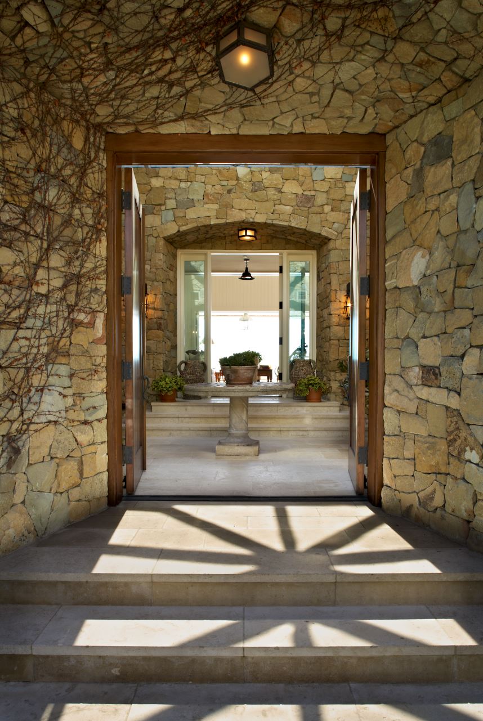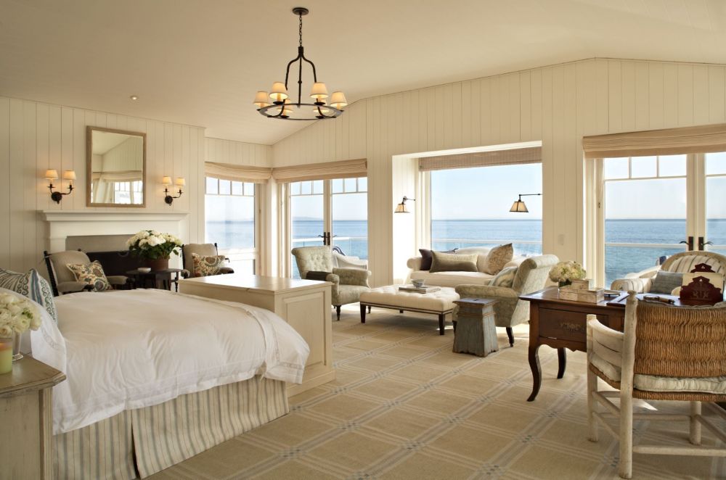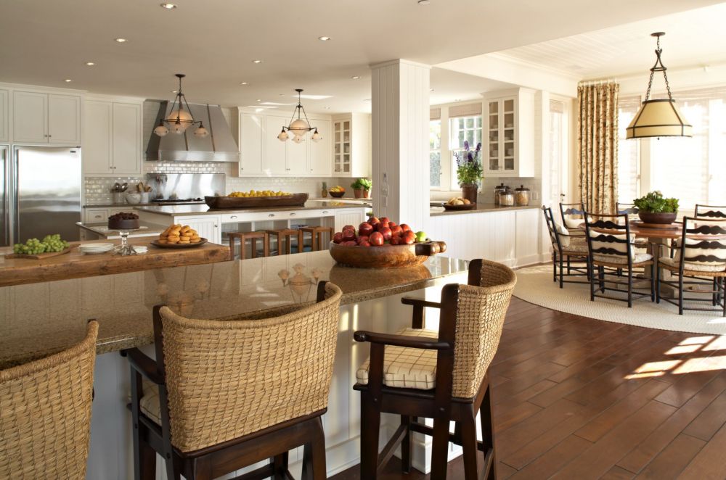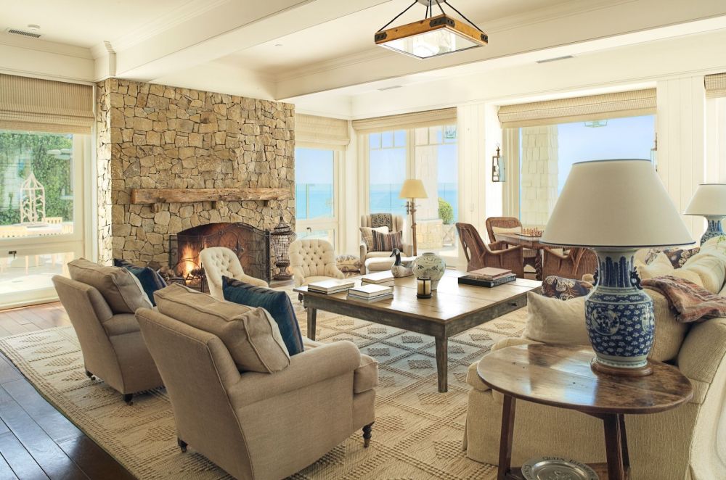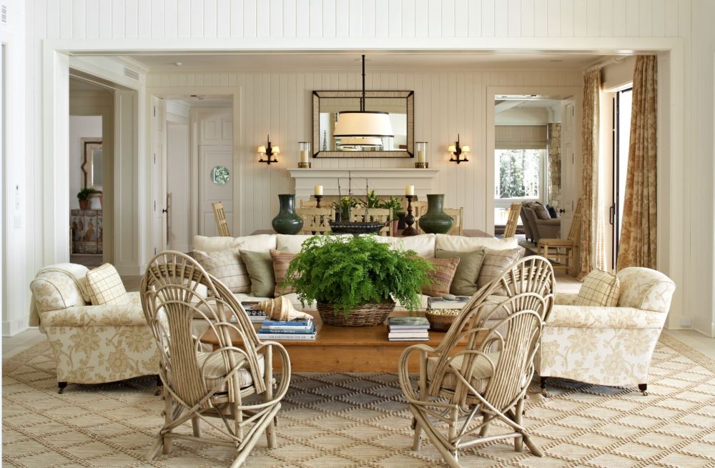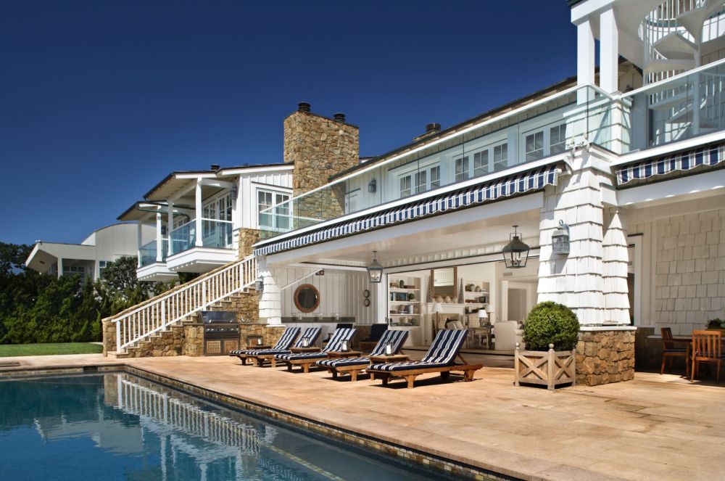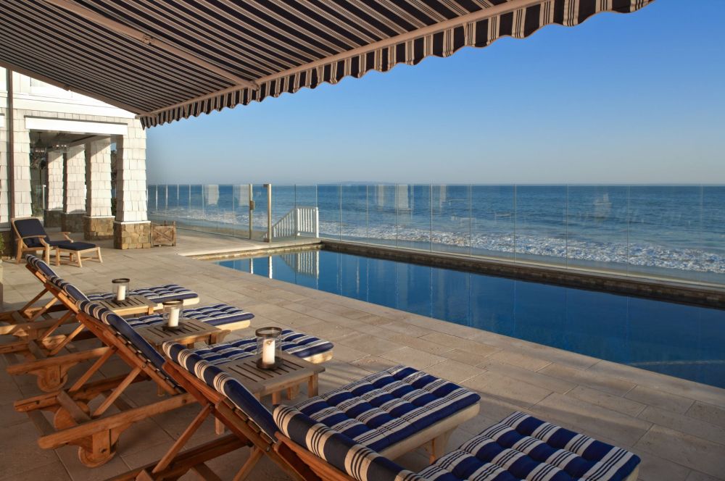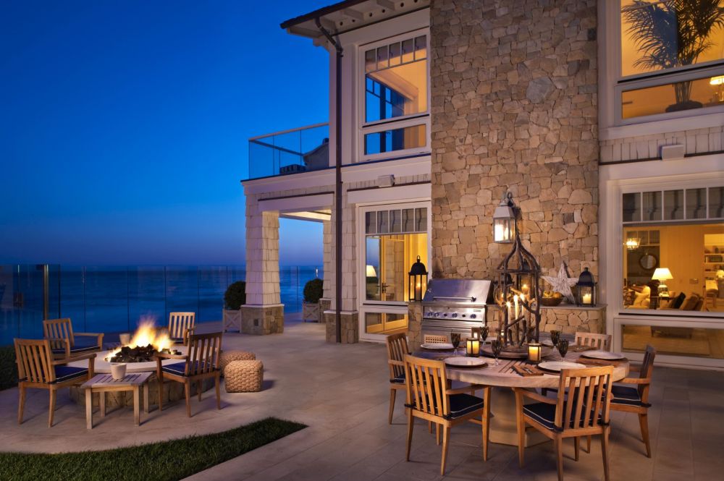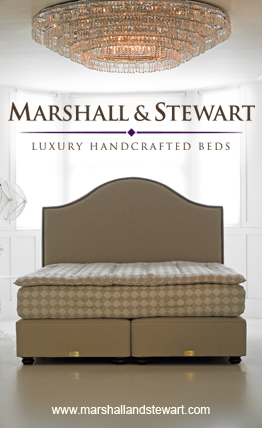The estate the home was located on certainly had prestige, having once been owned by a former mayor of Los Angeles. The Carbon Beach dwelling boasted eight bedrooms and 12 bathrooms, but it needed to accommodate a family with many children and allow them to enjoy the luxury of the surrounding area while ‘not being on top of one another,’ David remembers.
The wife, who David worked with initially on the project, was a philanthropist, but also a collector who favoured early 20th Century art with an em phasis on a ‘California aesthetic’. The home the pair was working on was to be the family’s vacation getaway, and the clients were already fans of the area and wanted a new take on old Californian craftsman style. The client described this aesthetic to David as having ‘charming features and intimate proportions.’
A further key guiding principal for the project was for it to be a place of peace and relaxation, but also one of family fun, as befits holiday home. Inspiration also came from the home’s close proximity to the ocean, and the client wished to reflect this too. To achieve this goal, neutral and blue tones and hues were used inside, along with seashells and sailing decor pieces. David believes that in doing this, the concept was to bring the outdoors in, while still nodding to the east coast craft style the clients so loved.
The footprint of the home today came about by the owner gradually acquiring other parts of the estate. They originally owned just a single beach house on the same land, but over a number of years they combined this with two other properties that later became available. In total, when combined, the buildings totalled almost three-quarters of an acre, not forgetting the hundreds of feet of beach frontage panning out on to Carbon Beach itself.
However, as David remembers, this all became history when the decision was made to tear everything down and start from scratch for the new project. ‘At first we debated whether to simply remodel, but eventually it was decided to tear everything down and do a ‘ground up’ project,’ he remembers.
Perhaps understandably, such a decision lead to an inevitably large amount of planning and approvals from the Coastal Commission. David looks back on this as a ‘long and challenging endeavour.’
Nevertheless, all of these logistical challenges were eventually overcome, with the resulting home more than compensating for them. The resulting mansion now includes nine fireplaces, many lavishly sized main rooms - including a leviathan double-height living room with a disappearing wall of glass - a sport court, and to cap it all, an ocean side swimming pool and spa that is protected by a frameless glass wind screen. There are also a couple of balconies and terraces located off guest suites and a deep and a wide terrace on the second floor that is
accessible through the master suite, or by the stone staircase that leads up from a terrace below.
Inside the mansion, the furniture had an equal level of attention paid to it. ‘Each furniture piece was custom made to be easy, casual and elegant,’ explains David. The clients’ extremely varied lifestyle also helped in setting the tone for the decorations and pieces in the new home. ‘The owner entertained formally a lot, so it was important to have nice pieces, but because it was also a place for kids and dogs, with sand and water from the beach, everything in the home - from furniture to carpeting and flooring - needed to be forgiving and functional,” he adds.
David says his favourite part of the home is the kitchen. ‘I love the kitchen, and also the family breakfast room area. It’s a great huge space with an ocean view that opens up to outside,’ he says. Once again, the lifestyle of the clients heavily determined the room’s design. ‘It’s the perfect space to entertain easily, with plenty of room for cooking and preparing meals. The kitchen, especially while on a family vacation, tends to be the family gathering place and everyone just hangs out there to have a good time, and you can come in and out from the beach to refresh yourself,’ he adds.
But perhaps the main proof that the new home has been successful is the many repeat visits the family have made to it. ‘The owner and family absolutely loved it,’ David says. ‘This home was the perfect getaway for the family, and they’ve spent many holidays and summers there,’ he concludes.


