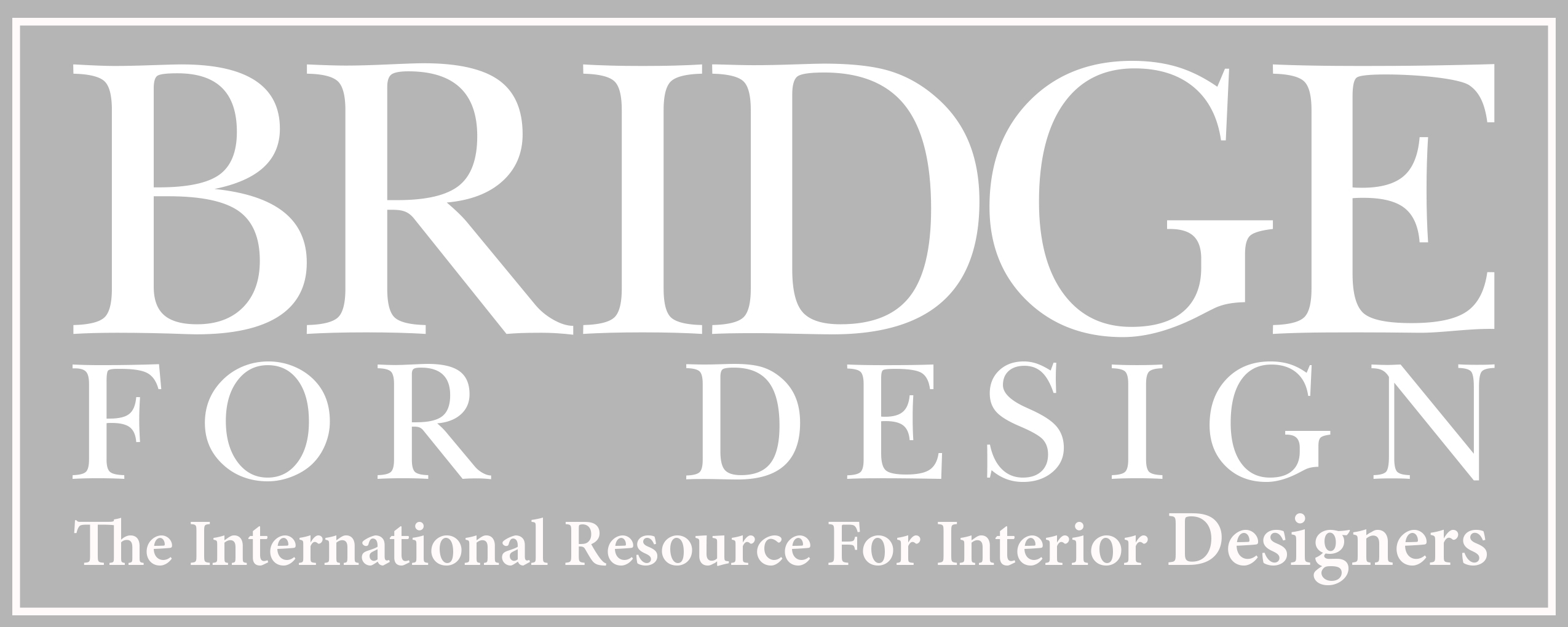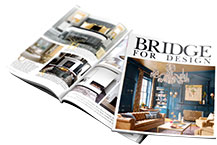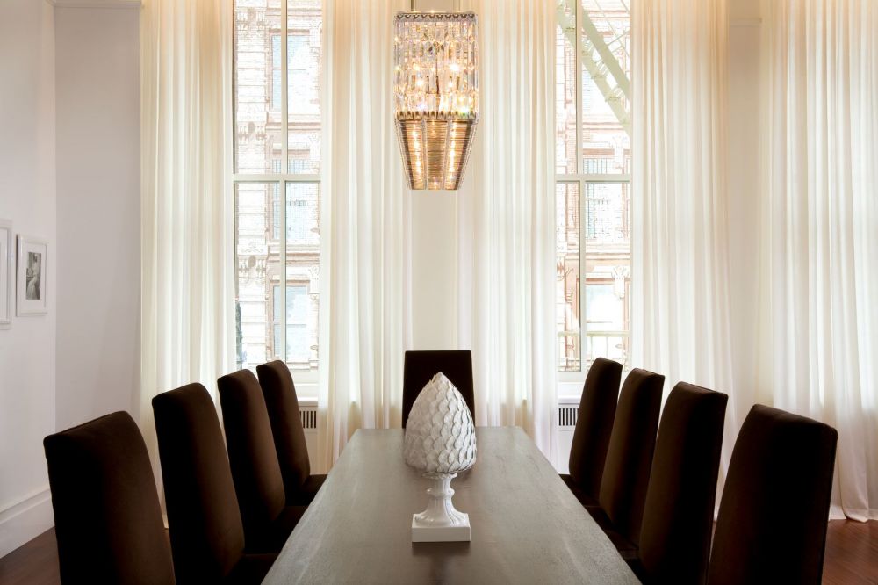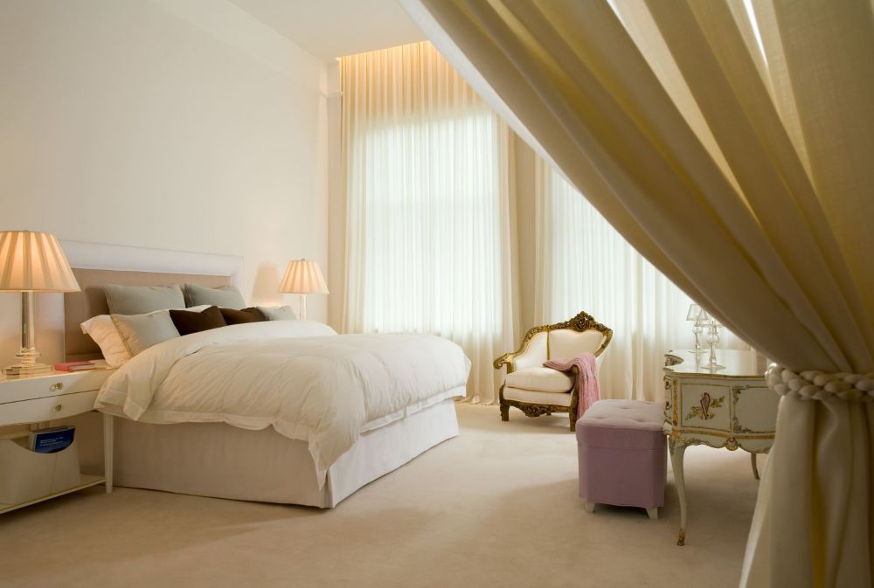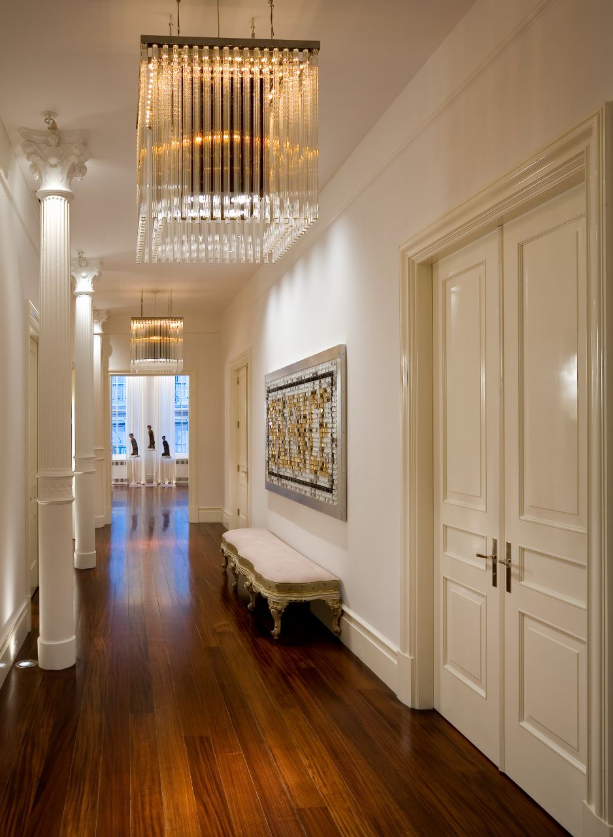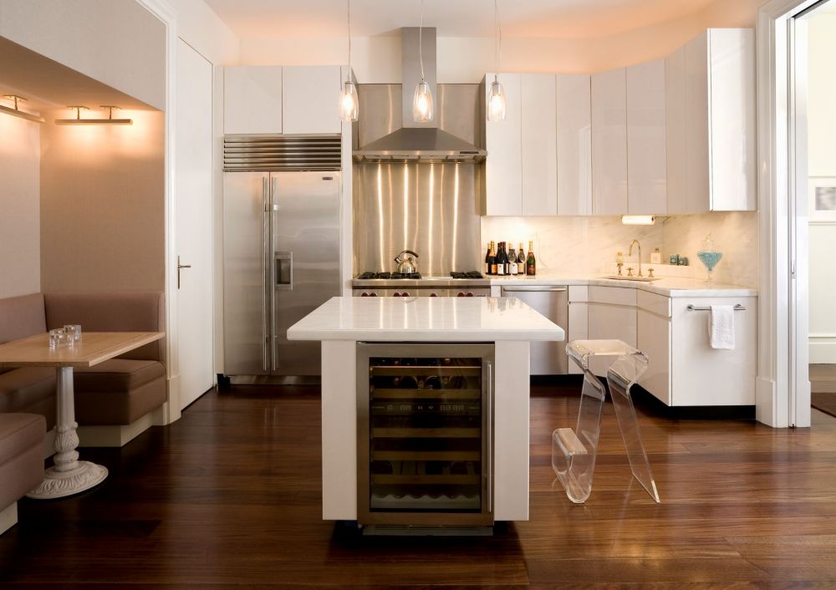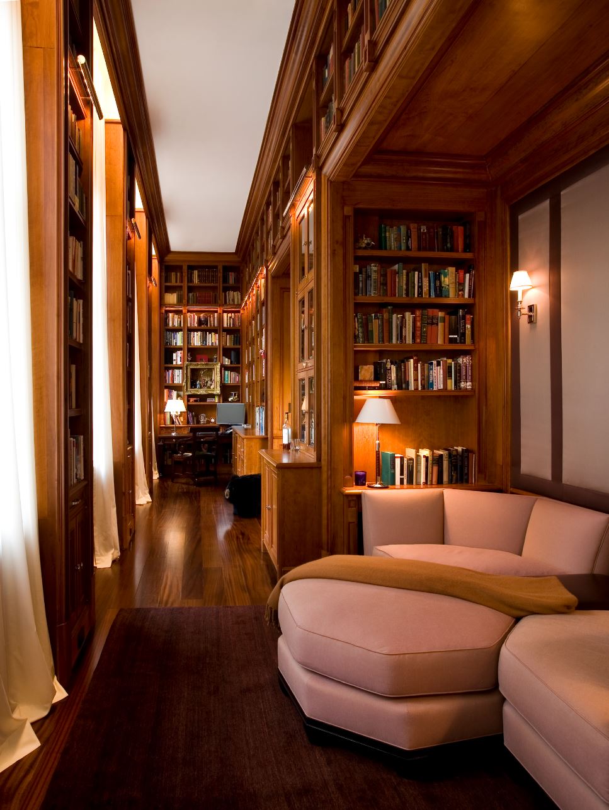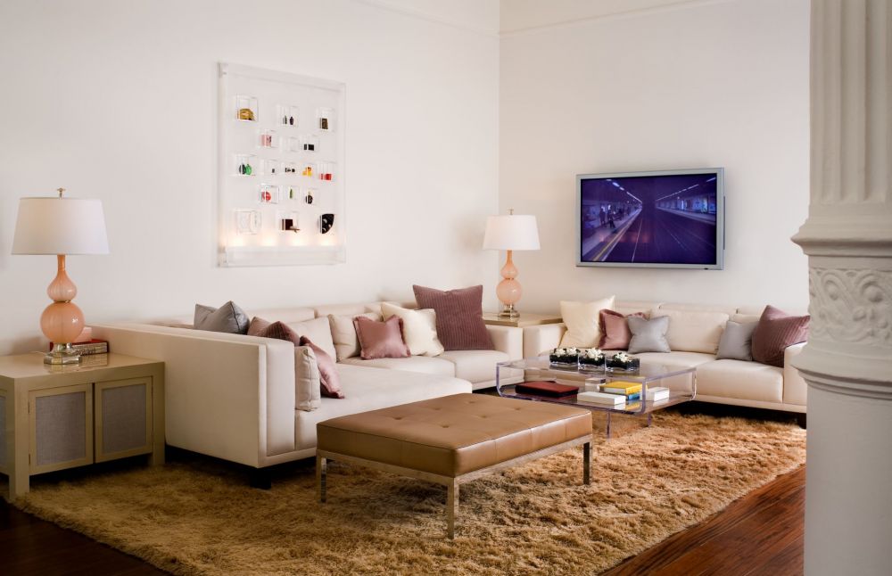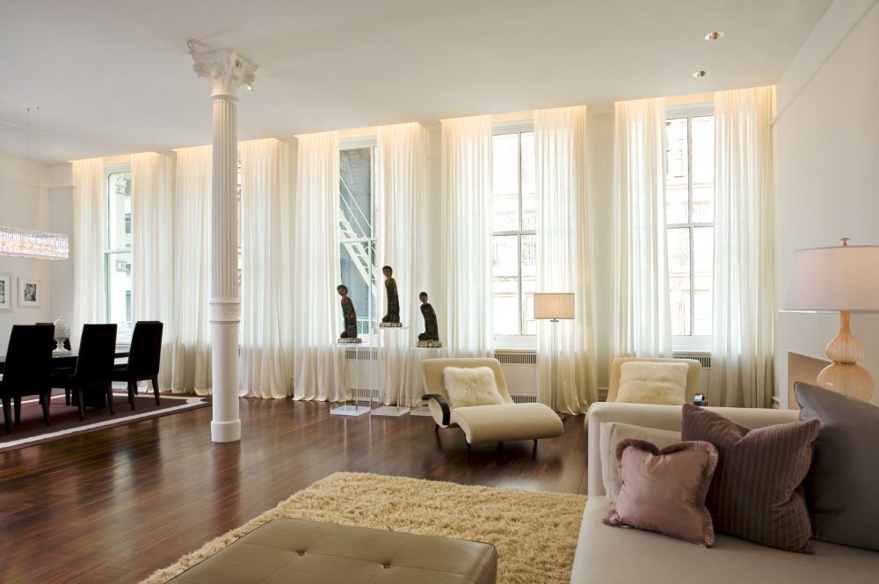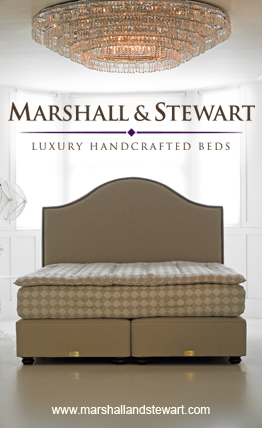Etienne Coffinier and Ed Ku of Coffinier Ku Design were approached by a young couple who has just bought a 4,300 square foot art gallery with a brief to create a modern oasis in the middle of Soho which incorporated traditional design elements in a contemporary setting.
One of the couple grew up in Europe and wanted to incorporate some of the grand flavour of Europe into the home – while the other dreamed of being able to play basketball in his own home and always loved treehouses as a child.
Etienne is a trained architect from France and knew instinctively how to work the space. With the exception of the cast iron columns no element of the original space remains, everything was designed and manufactured for the project including all millwork, doors and mouldings. Coffinier Ku also designed most of the furniture.
“This apartment is an escape from work, from the bustle of Soho and the city – a place where our clients can escape to read quietly for an afternoon or entertain good friends,” they said.
“We also tried to create a space that was uncluttered and only had things that were important. The ability to breathe in the space was crucial.”
At the heart of the apartment is the Gallery, a gracious and generous space punctuated by metal columns with custom designed nine foot double doors. Silence, an artwork by Jack Pierson, makes a great statement and a specially designed chandelier lights the area. In the living room one end of a sofa designed by Etienne is almost as big as a double bed perfect for curling up and watching a movie. Three statues by Nek Chand are placed on Lucite stands and wool drapes stretch from floor to ceiling.
The dining table is a single slab of mahogany more than 10 foot long with Swarovski chandelier over it imported from London, while the library was created to satisfy one of the couple who has a real passion for literature.
The kitchen is open with doors to both the dining and living rooms. The cabinetry is faced with white acrylic panels and the counter tops are white marble.
In the bathroom they used slabs of thassos throughout. “This took a lot of time to design and we are really happy with the way that all the little details work out. If you follow the lines of slabs they will align with the lines of the vanity or the glass shelves,” they said.
But it is the gym that gets the most envy from visitors. Though it is set up as a working gym, there is potentially a basketball half court complete with custom designed limed oak and ebony backboard.
Coffinier Ku Design was founded in 1998 to bring a French-trained expertise in architecture and interior design to the United States.
