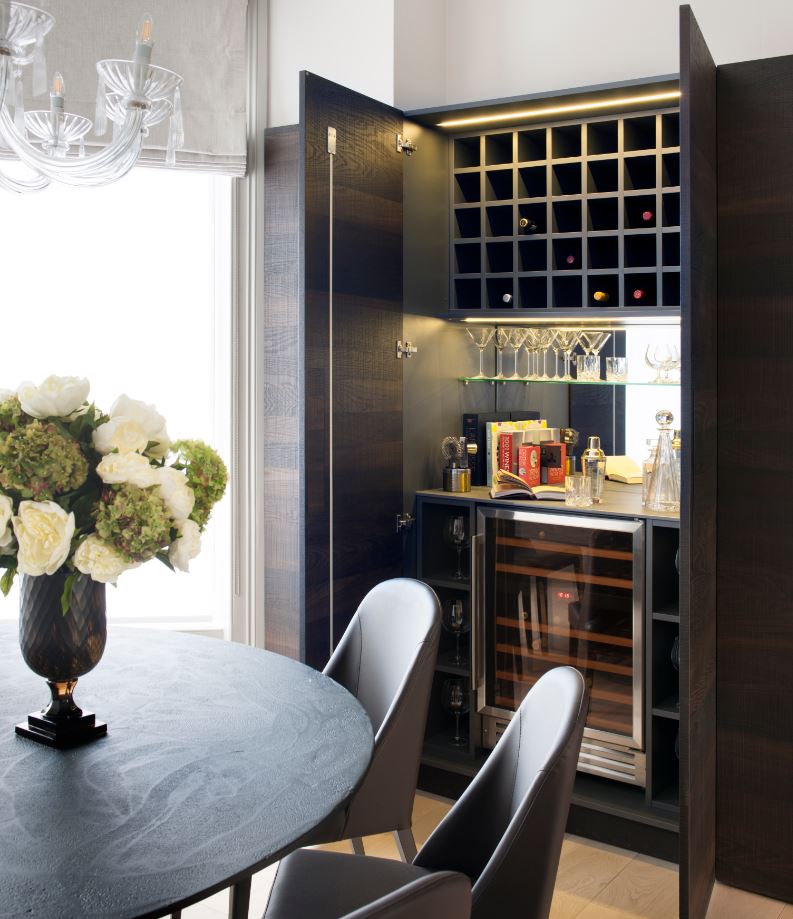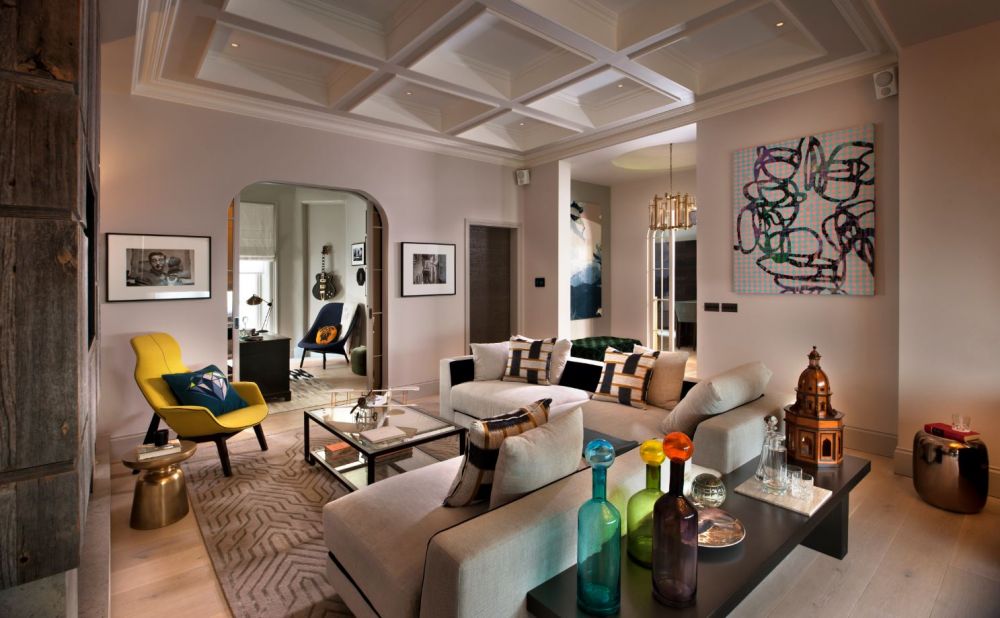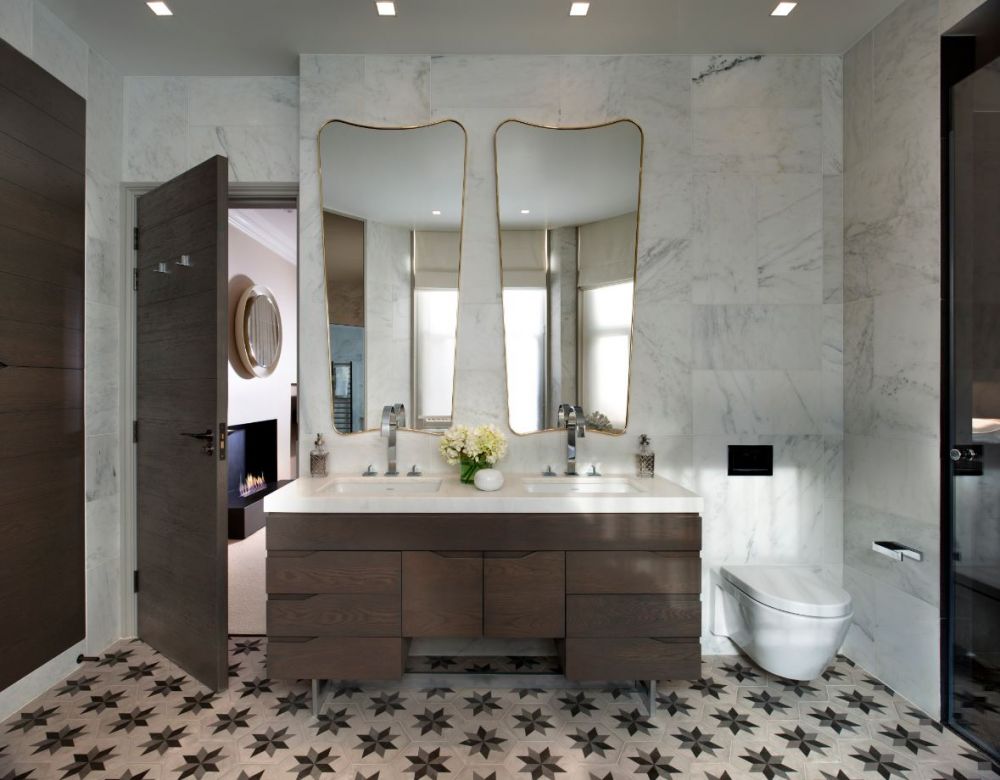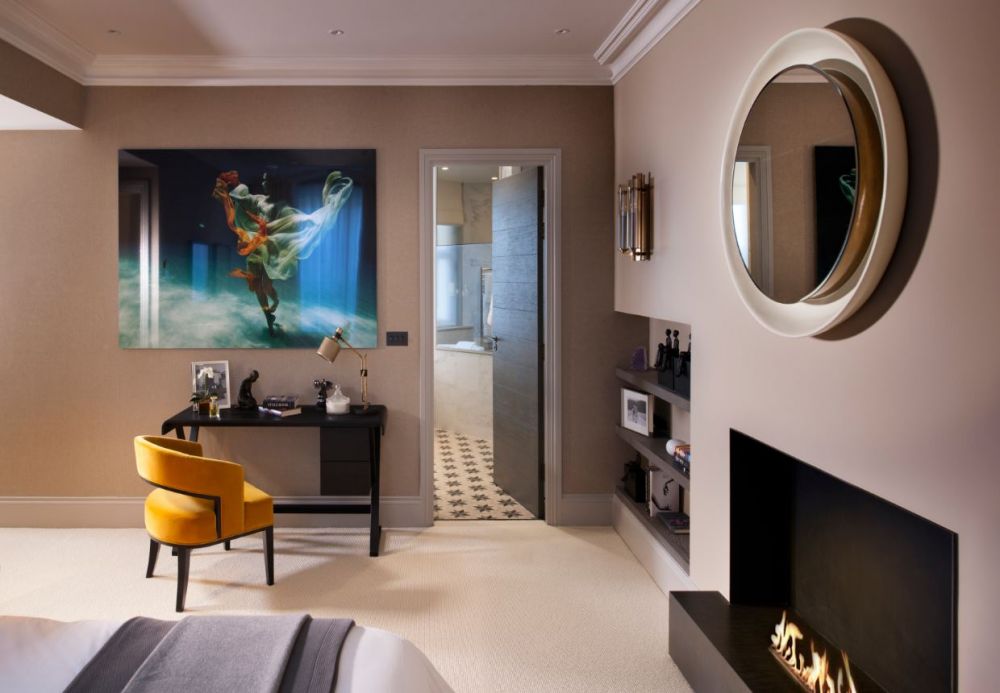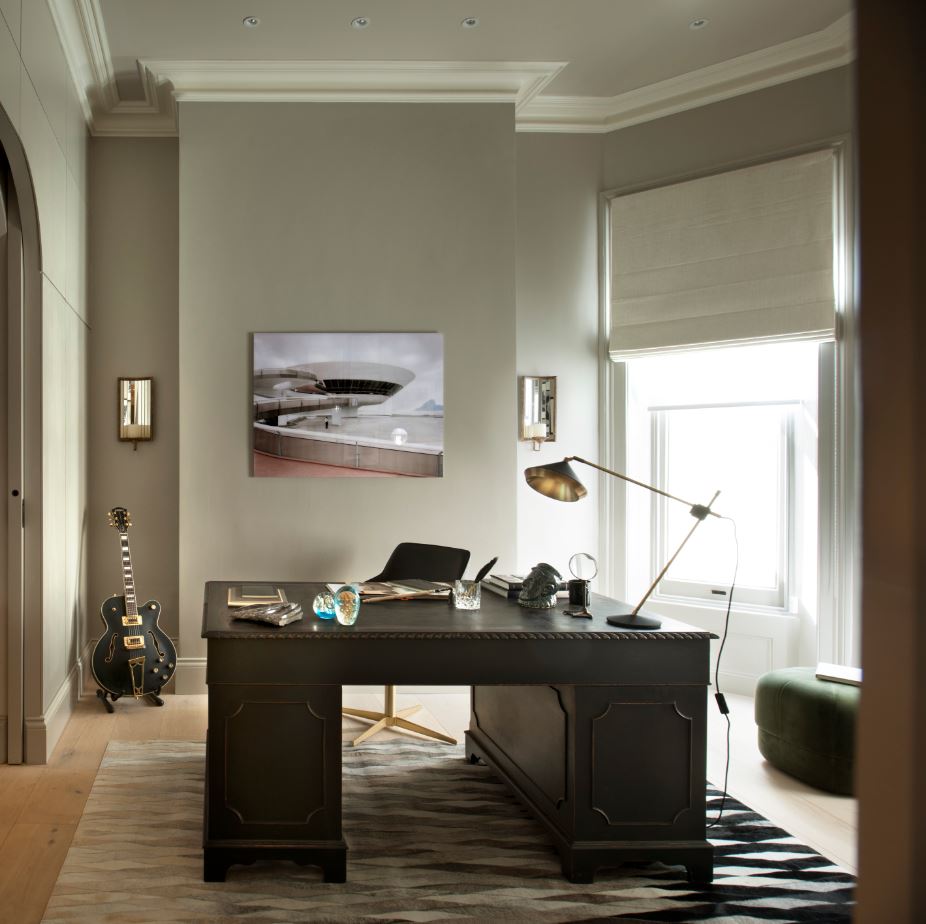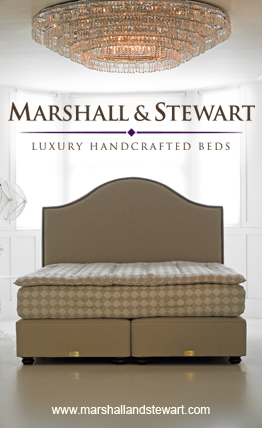Polo player, Rhys Cole jumped at the opportunity to buy a South Kensington apartment above his when it went on the market, and planned to combine the two to double his living space. Rhys and his girlfriend loved the area, having lived there for a while, but they needed more space.
They recruited TG-Studio to manage the redesign. Aside from the planning permissions required, Rhys knew he needed a clever design to introduce a staircase between the units and create the grandeur this much bigger unit deserved.
The lower and upper ground floor apartments both consisted of living rooms, dining rooms and kitchens with two bedrooms joining a bathroom. TG-Studio presented a design that created entertainment and living floors connected through a private staircase.
This leads to an upper hall and an almost entirely open plan entertaining area. The fireplace is the central feature and consists of a base of beige limestone. Above this are storage units clad with wood obtained from an old barn in Transylvania. The coffered ceiling shows off the high ceilings and connects the interior to the age of the building. The study is connected by a set of mirrored sliding doors. The master bedroom was previously Rhys’ living room, and the suite stretches from the building’s front to the rear courtyard. Here, perhaps more than
anywhere else, the sense of space and the doubling in size is most obvious.


