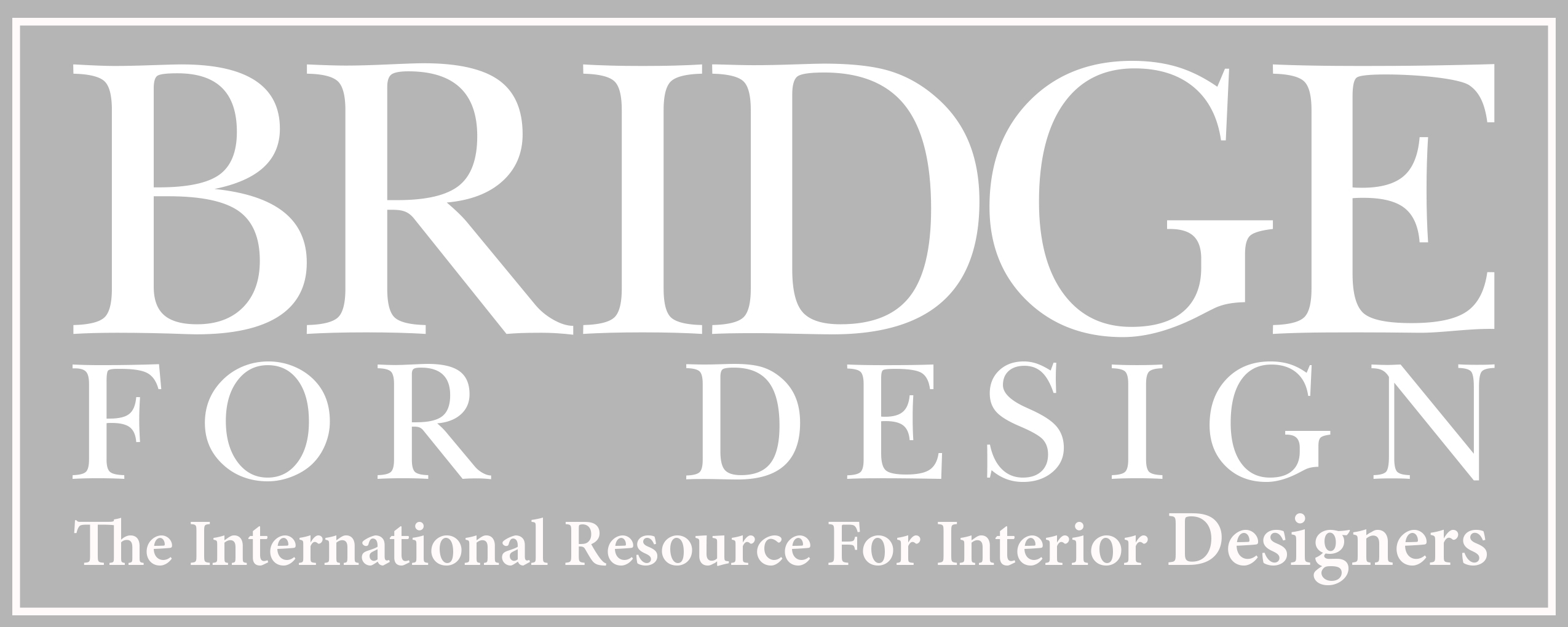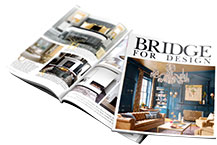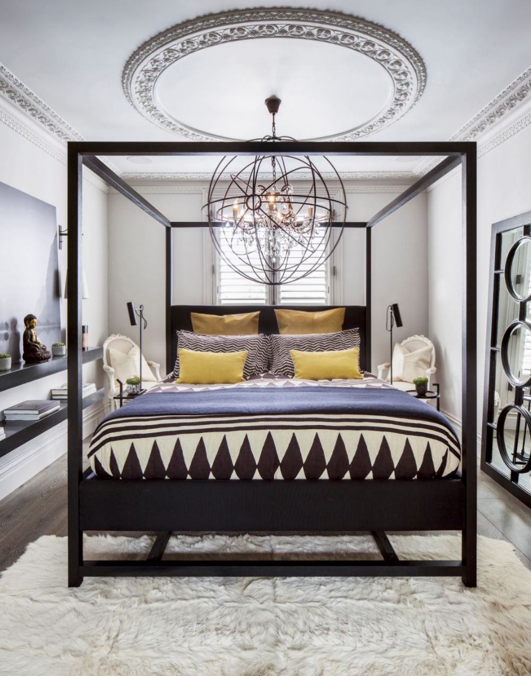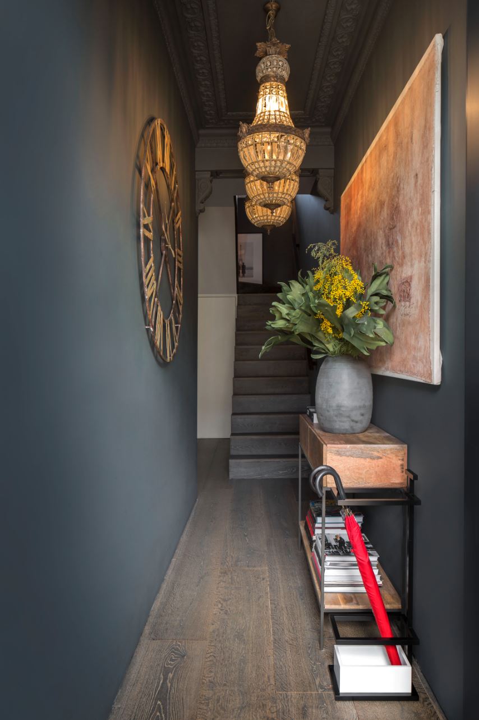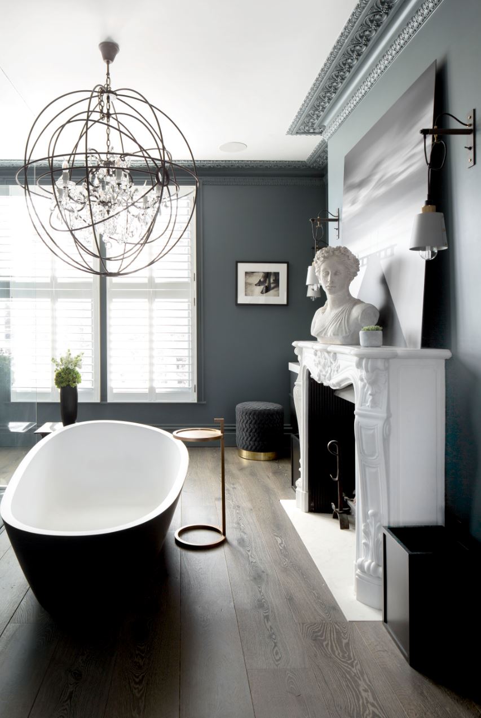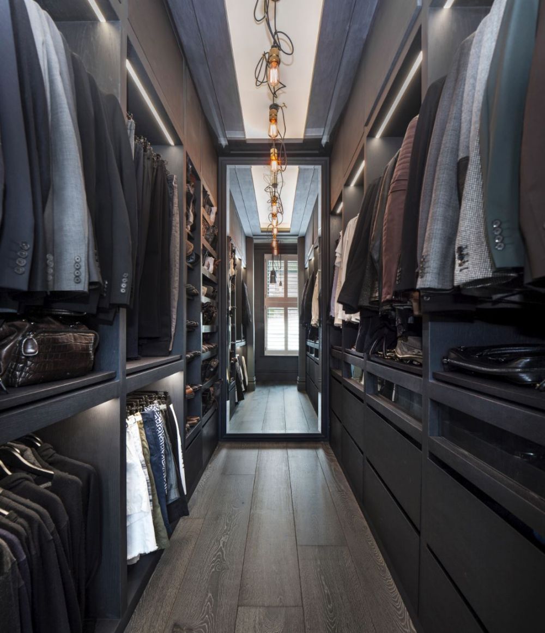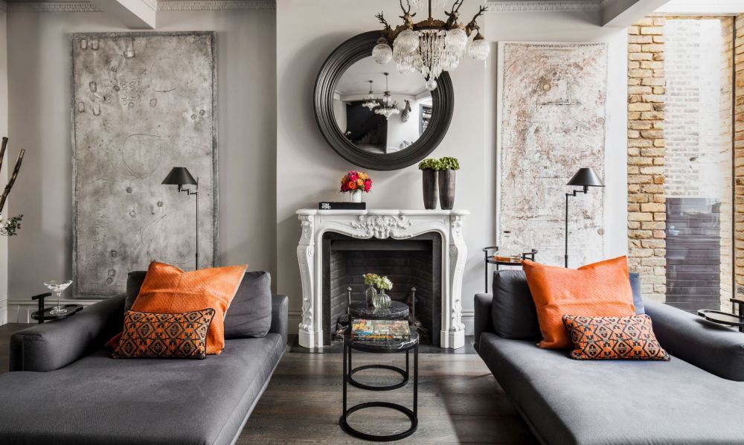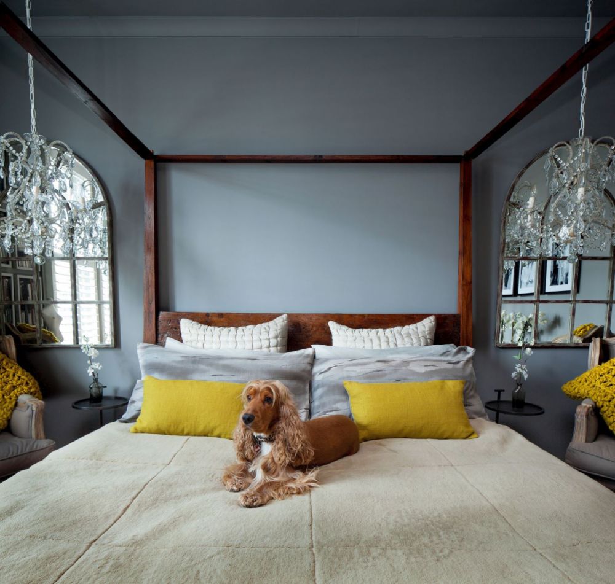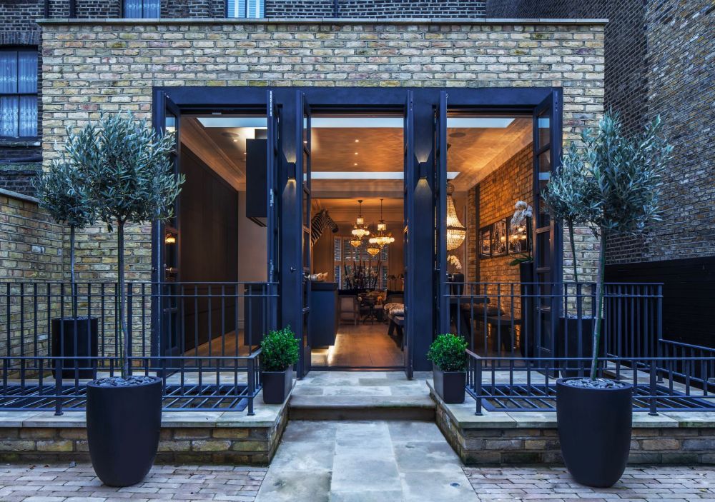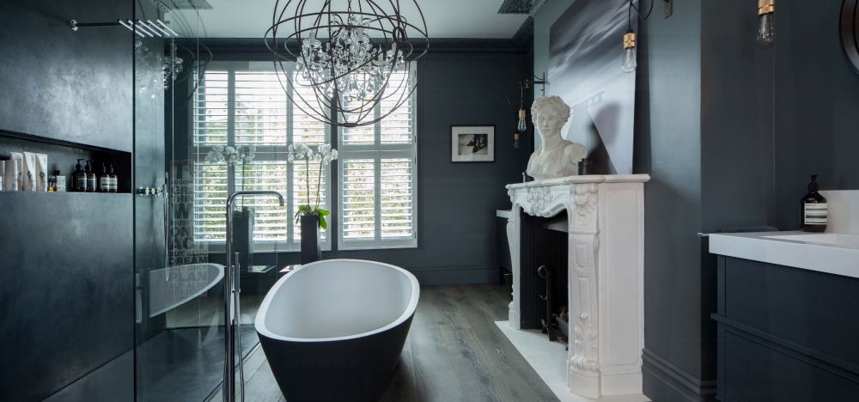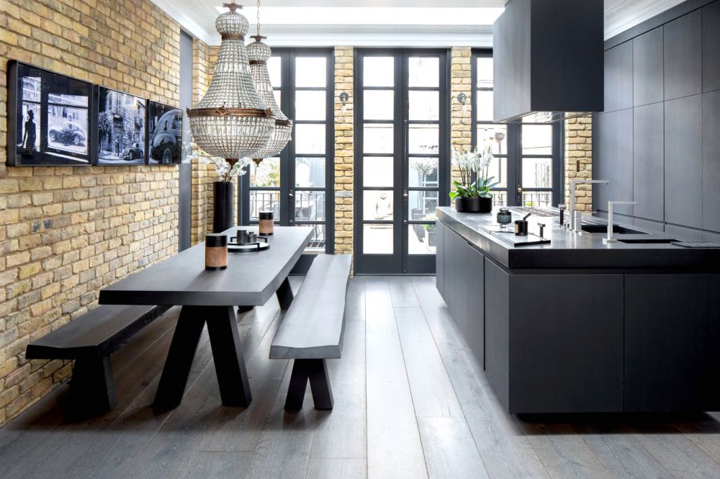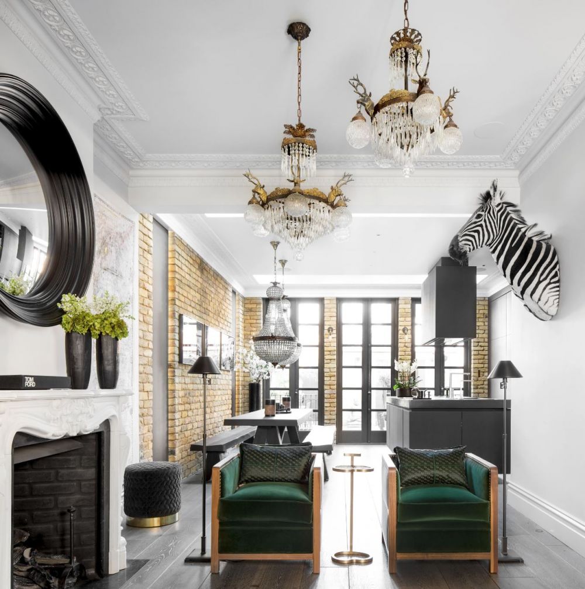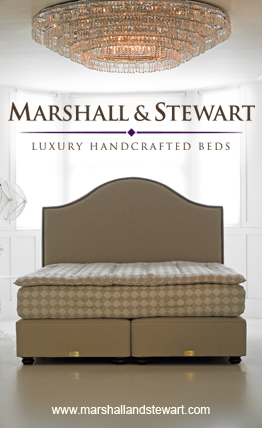In the heart of one of the most up and coming areas of central London - the borough of Hackney - a 3000-square foot townhouse which spans four storeys has been redesigned with a touch of masculine glamour, bespoke design and meticulous attention to detail.
Designers Casa Botelho knew that initially, they would have to extend the property to increase the levels of natural light on the ground floor. However, their main goal was to combine creativity and design with practicality and comfort. The goal was most definitely achieved. ‘Every room has a human touch and is filled with surprises, wittiness and is complemented with elegant designs. The result is unique, bold and made to last forever,’ says João Botelho, Founder and Creative Director of Casa Botelho.
The ground floor comprises an open plan kitchen diner and living room with impressive high ceilings, giving way to integrated skylights. There are also reclaimed wooden floors, stunning
Louis VX marble fireplaces, a custom made kitchen and three bespoke three-metre French doors which open out to the garden and a bijou washroom. In addition, the garden features a utility room with dining, lounge and barbeque zones.
Back inside, the new, extended open plan living on the ground floor with floor-to-ceiling French doors, provides the clients with a unique indoor/outdoor living space.
Up on the first floor is the master bedroom, a bathroom with its own fireplace and a sleek walk-in wardrobe. Two large double bedrooms and a bathroom are found on the floor above. Impressively, the basement is home to a self contained open plan flat which benefits from two bedrooms and one bathroom.
‘We wanted to achieve a symmetrical theme by incorporating a similarity and recurrence of shapes and forms,’ says João. It’s clear that mirrors, lighting, chairs and artwork are doubled and multiplied to achieve this balance and symmetry in each room. The high ceilings add to this sense of space, exuding a warmth and harmony. The furnishings are a combination of vintage and modern pieces, which also helped to create a stark visual statement and a way to add drama throughout.
The overall aesthetic is eclectic, glamorous and romantic but with an industrial edge. The design offers visual beauty, comfort and functionality but with character and personality.
Casa Botelho has reinvigorated this Victorian townhouse, accenting its architectural details and using warm tones, rich textures and symmetry to create ultramodern spaces. Casa Botelho has catered to a modern lifestyle where indoor-outdoor living, entertaining and family life are united to make one harmonious space.
‘This was a dream project; everything was custom, detailed and beautifully crafted to enhance every room. From driftwood floors to intricate ceiling roses, sash windows and French doors, kitchen and walk-in wardrobe (the floor in the walk-in wardrobe were supplied by Reclaimed Flooring Co. www.reclaimedflooringco.com) to glamorous lighting and fabulous furnishings, everything was bespoke and designed using textural intricate materials and exquisite finishes,’ summarises João.
