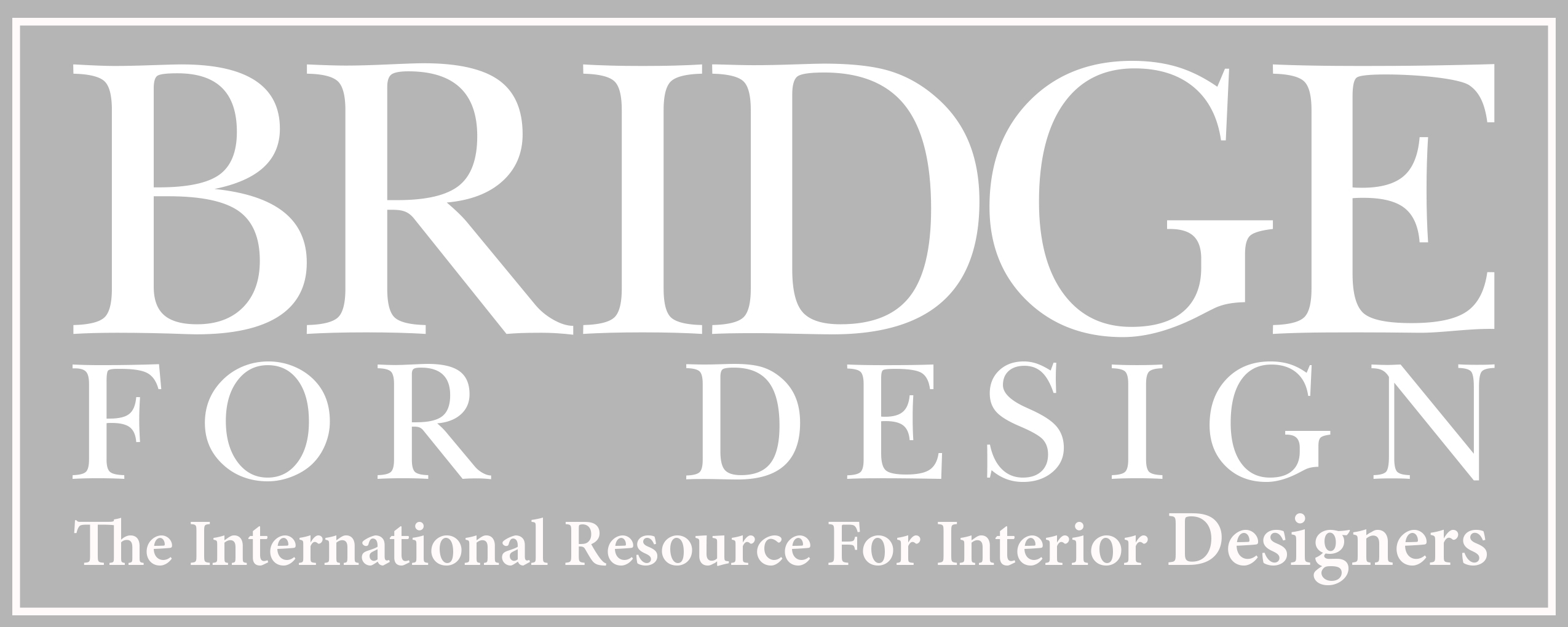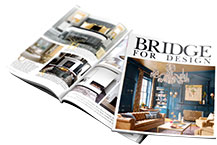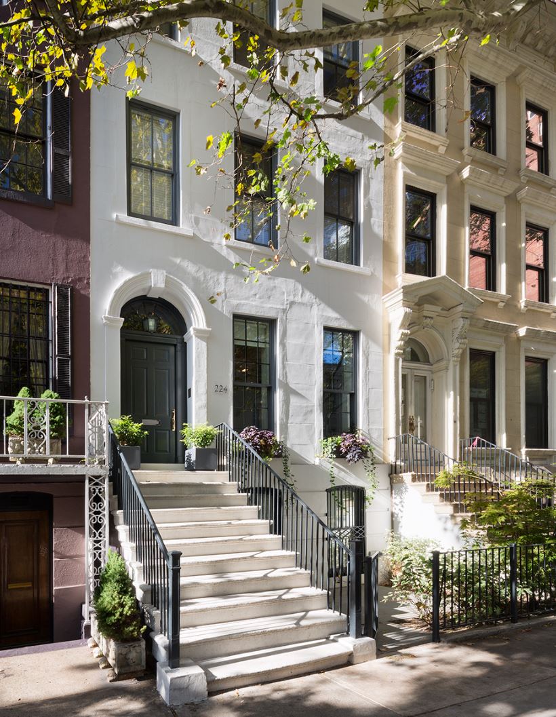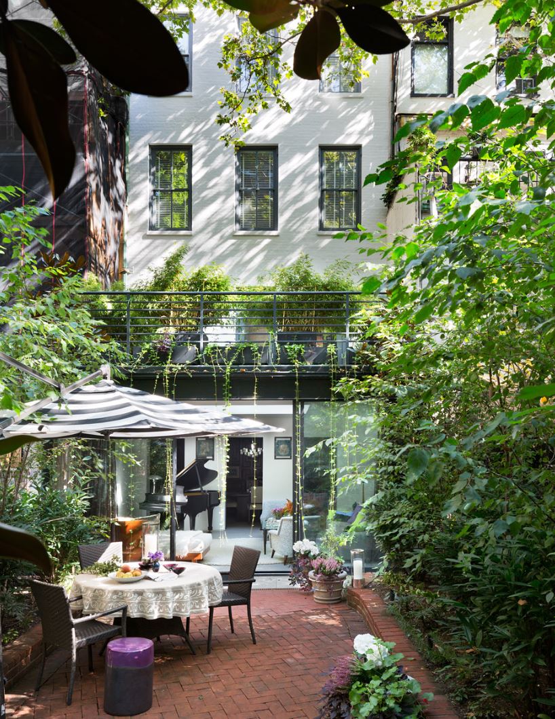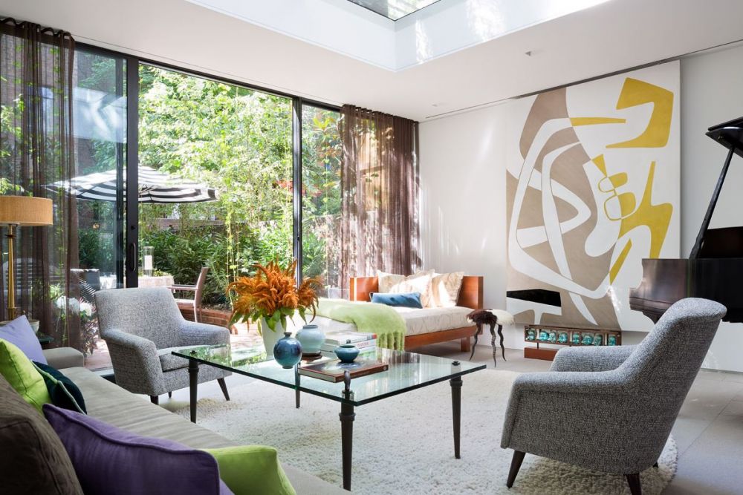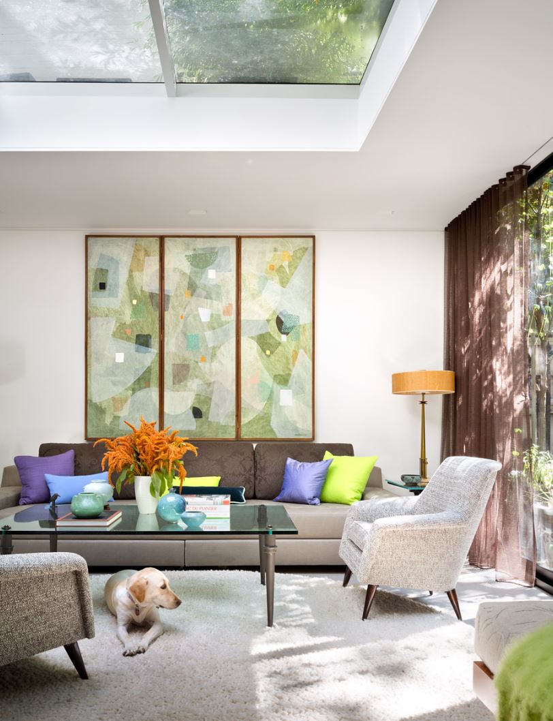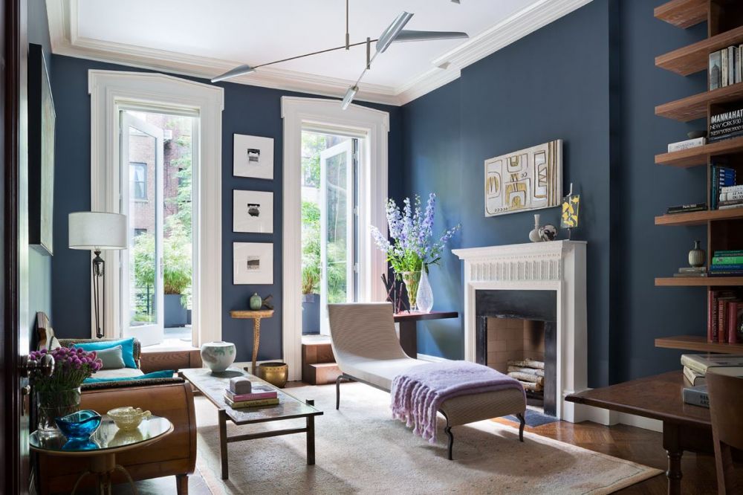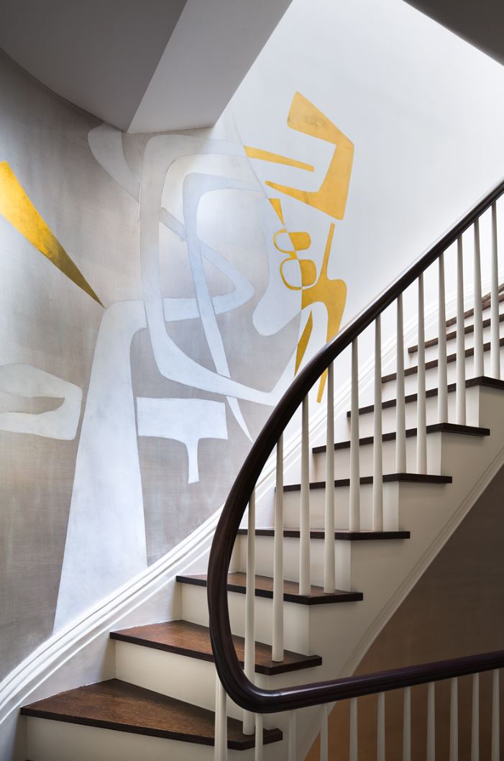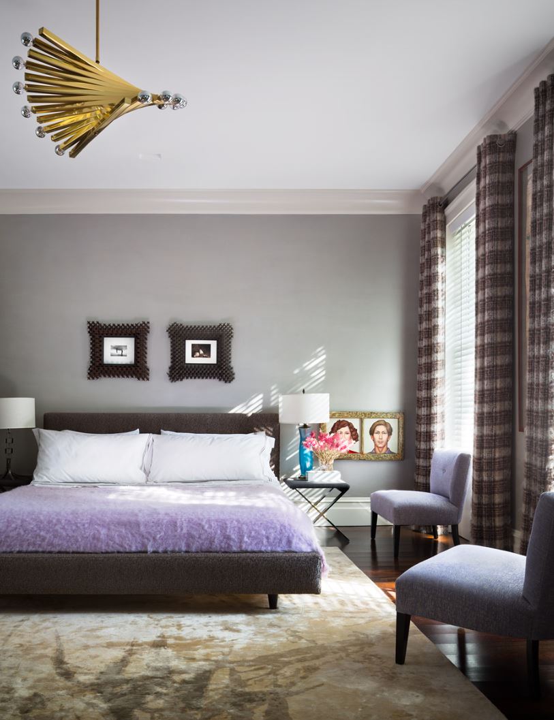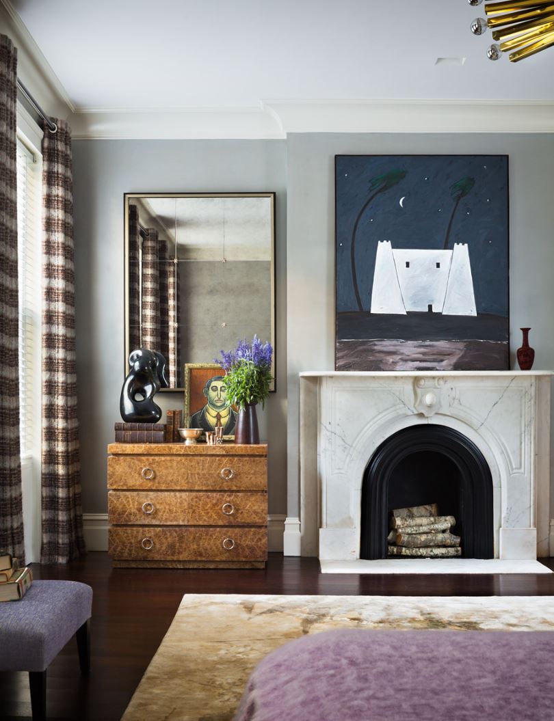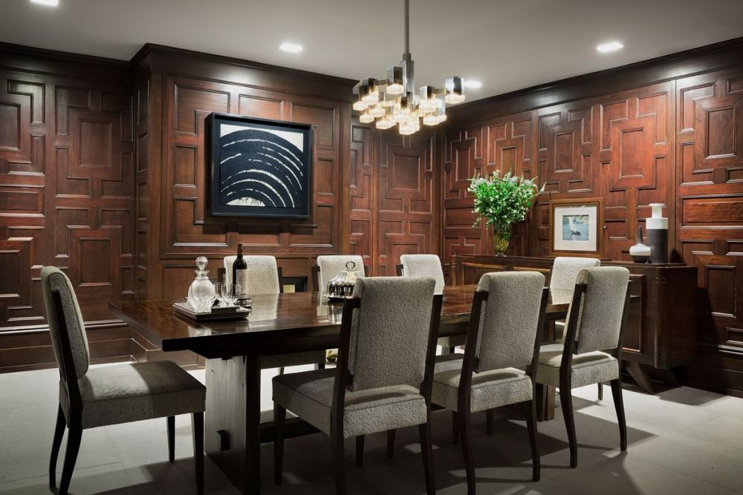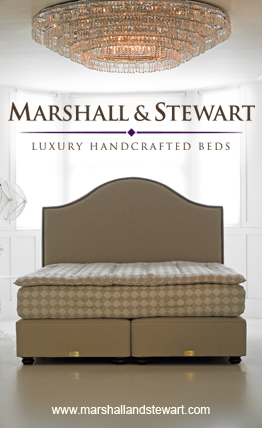With an eye for renovations and restyling, it was clear that this could be turned into a very special building that would make not just a great home but also contain the firm’s office so that work, family and design could all jumble together in one outstanding property.
The first job was to add a rear garden room to the house to serve as the family living room which was constructed with a glass wall to the garden and a walkable skylight in the ceiling to create a balcony patio area above. Housing the family’s grand piano and a selection of armchairs, this room has a view out onto the sizeable garden beyond with its London Plane trees and herringbone, red-brick paved eating area. The full glass sliding doors make the join between outdoors and indoors feel virtually seamless. The impressive balcony area above gives the garden added height and drama and makes this very private outdoor space an ideal place to party and relax when the sun is out.
Inside the house, great care has been taken to restore original features - such as the existing early twentieth century paneling to give the space an authentic look.
The main living area of this apartment has been painted in a bold blue on the walls and warmed with a lot of dark wood furniture and flooring. The bright white fireplace then becomes a natural focal point of the room and artworks are framed on the wall with large white borders to draw the eye in and tie in with the room. Full height double doors out onto a balconied garden area flood the room with light and accents of gold bounce this around the room.
The other family living spaces in this apartment have got a more neutral palette for the walls and flooring but bold accent colours are everywhere - from enormous original artworks hanging on the wall, to cushions and plants chosen to make the rooms pop with colour. In the family lounge seating is a priority with vintage armchairs, upholstered in Romo fabric, sit alongside a Christian Liagre sofa and a Chaise Longue designed by JD and upholstered in Nobilis Organic Wool. The window is dressed with fabric from Casamance and the
bright orange lamps from Robsjohn-Gibbings brighten the neutral space.
As well as the beautifully designed and styled rooms, care has been given to the connecting spaces in this apartment. The beautiful curved staircase between floors in this apartment has also been designed as a statement in itself and not just a functional through-way in the building. The dark wood treads and banisters are dramatically set off by the white painted stairs, whilst a full height metallic artwork painted directly onto the wall gives the whole space an art gallery feel with real drama.
The overall feel of this project is one of cool sophistication and sleek elegance. The balance between comfortable family home and functional work space has been cleverly integrated with an overall scheme that is chic and seamless.
