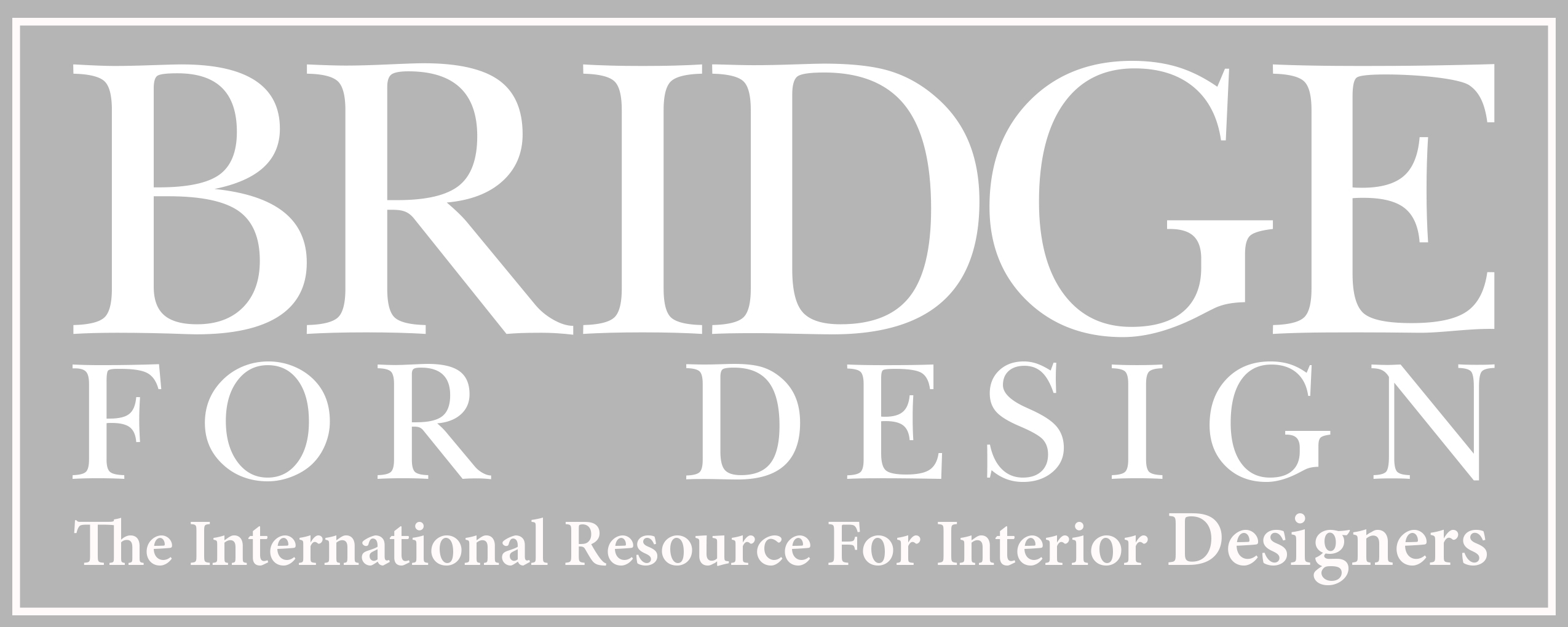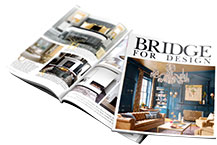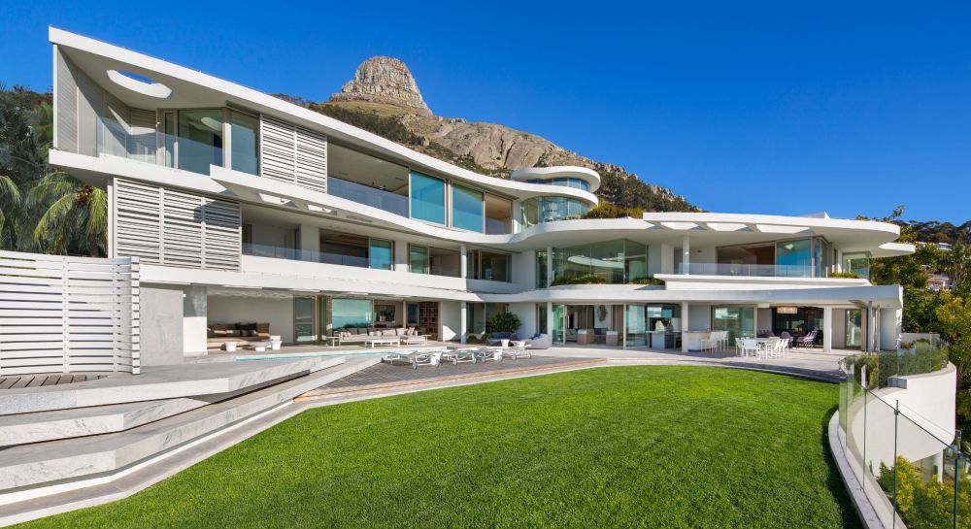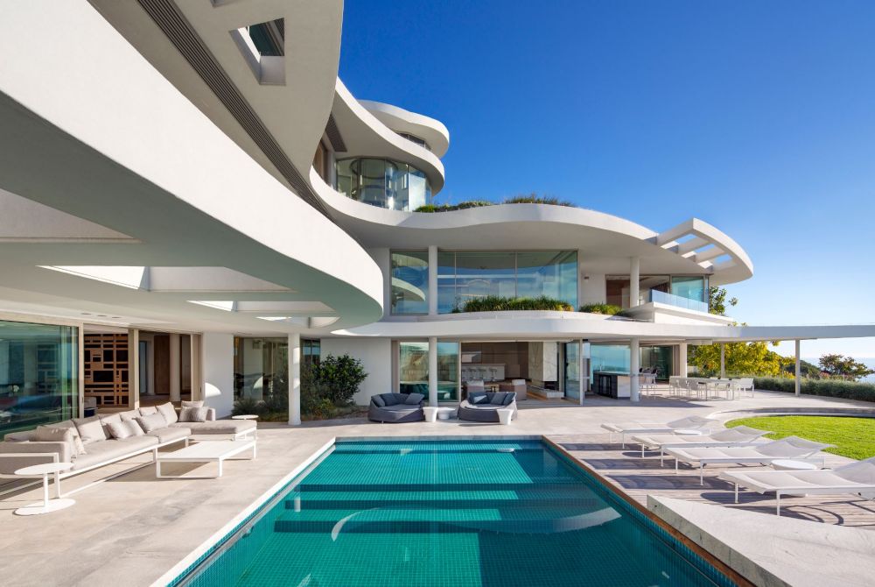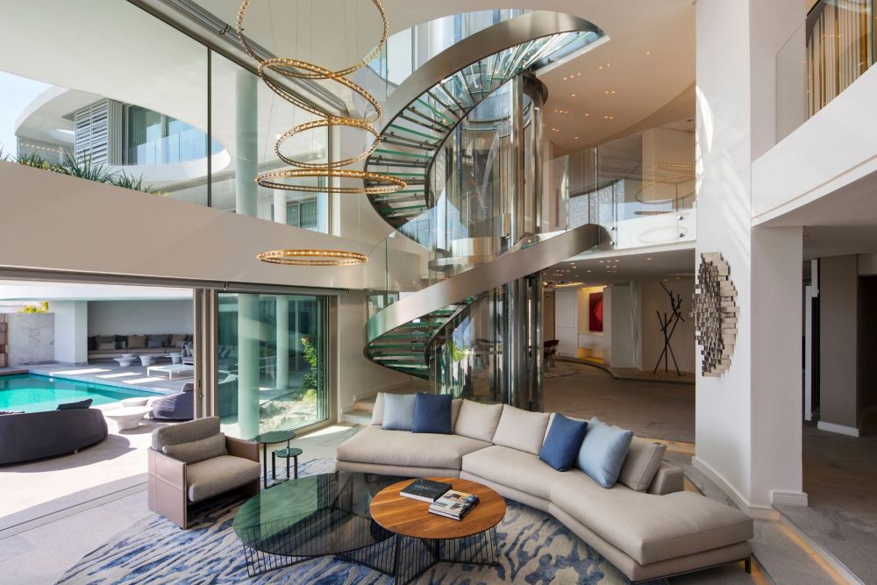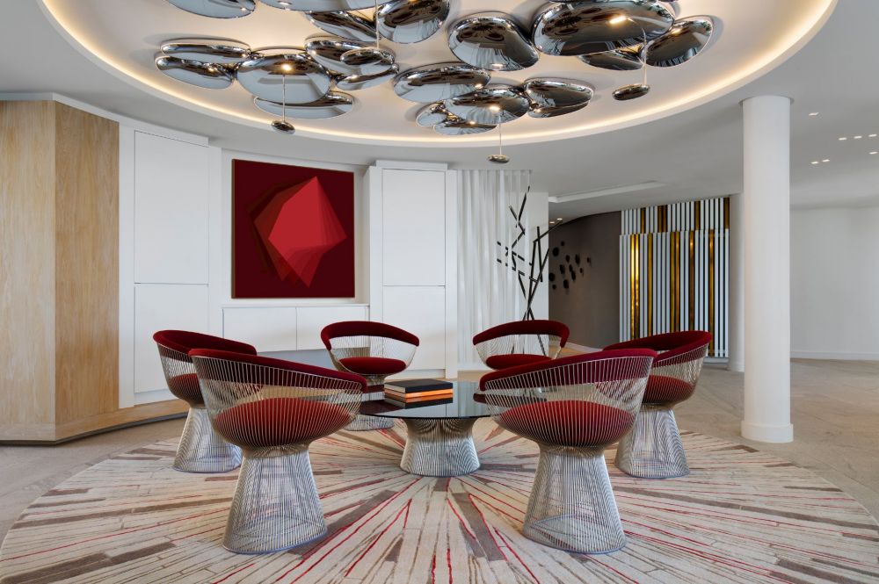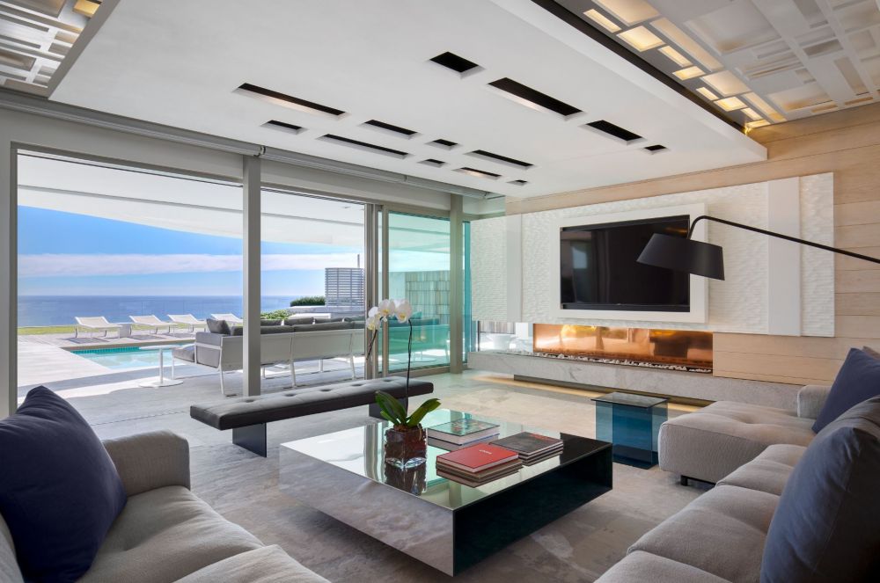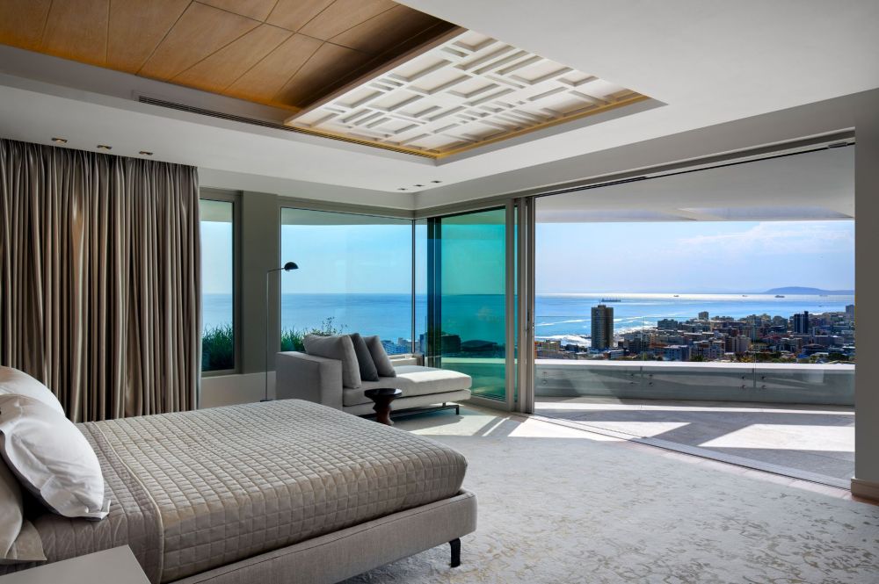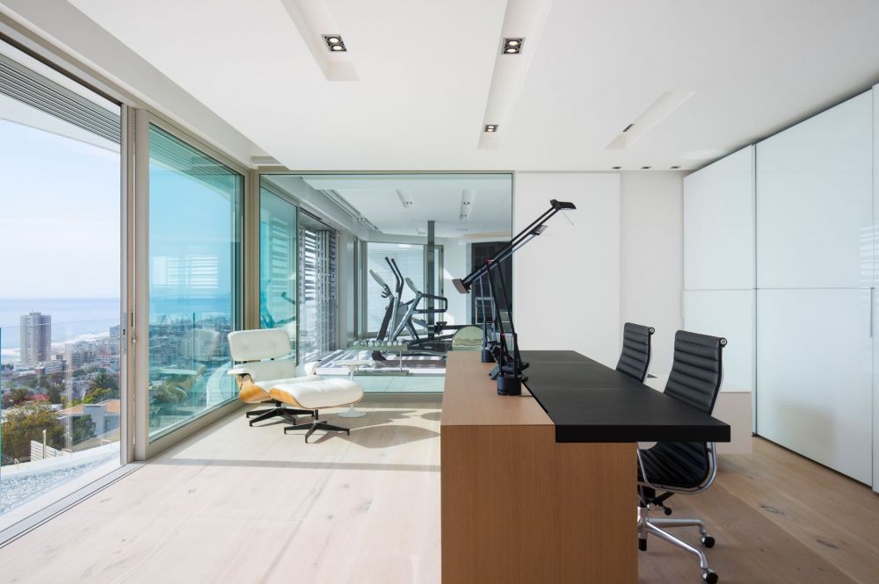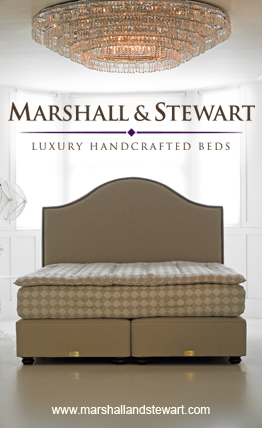The picturesque views out across the wide bay of Cape Town in South Africa are some of the most panoramic - and spectacular - in the world. But if you were to turn back away from these, nestled high in the rocks you’d catch a glimpse of a bright, angular home that takes the breath away.
Originally built over a decade ago by Cape Town architects SAOTA, the home’s new owners looked to urban designers ARRCC to completely renovate the building, and also asked them to increase the level of accommodation within it.
Understandably, this was not without its challenges. One of the main conceptual issues the team faced was trying to balance the original, almost Art Deco mood with the more modern rewrite. The decision was taken to add a third floor to create the desired extra room, which obviously altered the overall impression of the revitalized home considerably.
However, when approaching the entrance, located at the rear, the cream coloured edifice before you gives nothing away of what lies beyond. There’s the detail in the vertical screens that fold away, but they merely hint at a subtle continuation mirrored inside.
‘Organic’ is definitely a buzzword throughout this home. There are rounded walls in the foyer that greets visitors, and circular motifs are continued in the nearmodular coffee lounge, in the stunning spiral staircase - even on the roof. It’s a succession of rooms that flow into one another. In the fi rst lounge, Knoll Platner side chairs and mercury light fittings by Artemide Skydro Soffitto further emphasise the fluid form of the home.
Moving closer to the staircase, a secret is revealed, namely that within lies a touch of luxury in the form of a triple volume glass lift. An LED metal pendant light by Quasar Citadel lives inside, its circular design again aiding flow even in an area where movement comes in strictly straight lines. The kitchen hides away behind a victory for minimalist design - its colours neutral and calming.
Throughout the home, the vertical screens first seen outside are employed once more, acting like a rich seam of gold that runs through every area of this most luxurious design scheme. The ground floor’s span is completed with a barbecue deck, dining area, walk-in wine room, shower and a pool and lawn terrace. But the view out across the bay will be the focal point.
Up on the second floor, further vertical screens lead to the main bedroom. Here, the most impressive internal view of the bay is achieved, and this is true when it comes to the specially placed bath tub, which offers 180 degree views. Two smaller bedrooms, a playroom, guest room and a further comfy lounge make up the remainder of this level.
The third floor was of course the one that was added during ARRCC’s renovation. It’s here where the gym, sauna (again with bay view), study, spa and chiller bath are found, along with some of the most uninterrupted views of downtown Cape Town.
Using furniture from internationally renowned names, in keeping with the lines of the interior, but never once forgetting the heritage of the home or the views it benefits from; ARRCC have got the careful reformulation of this bay view home just right.
