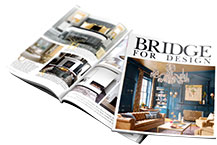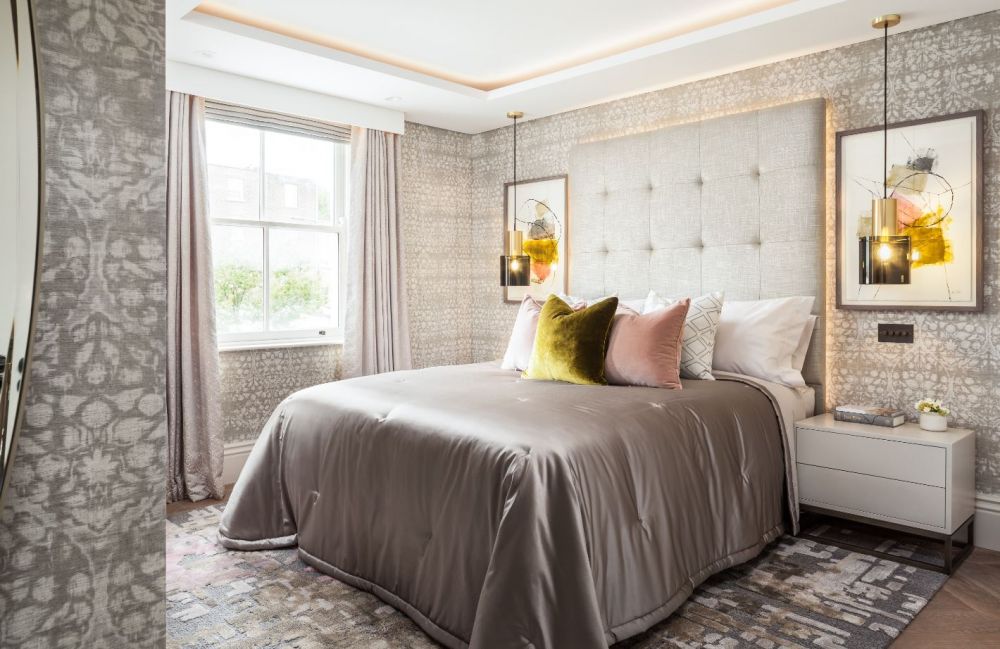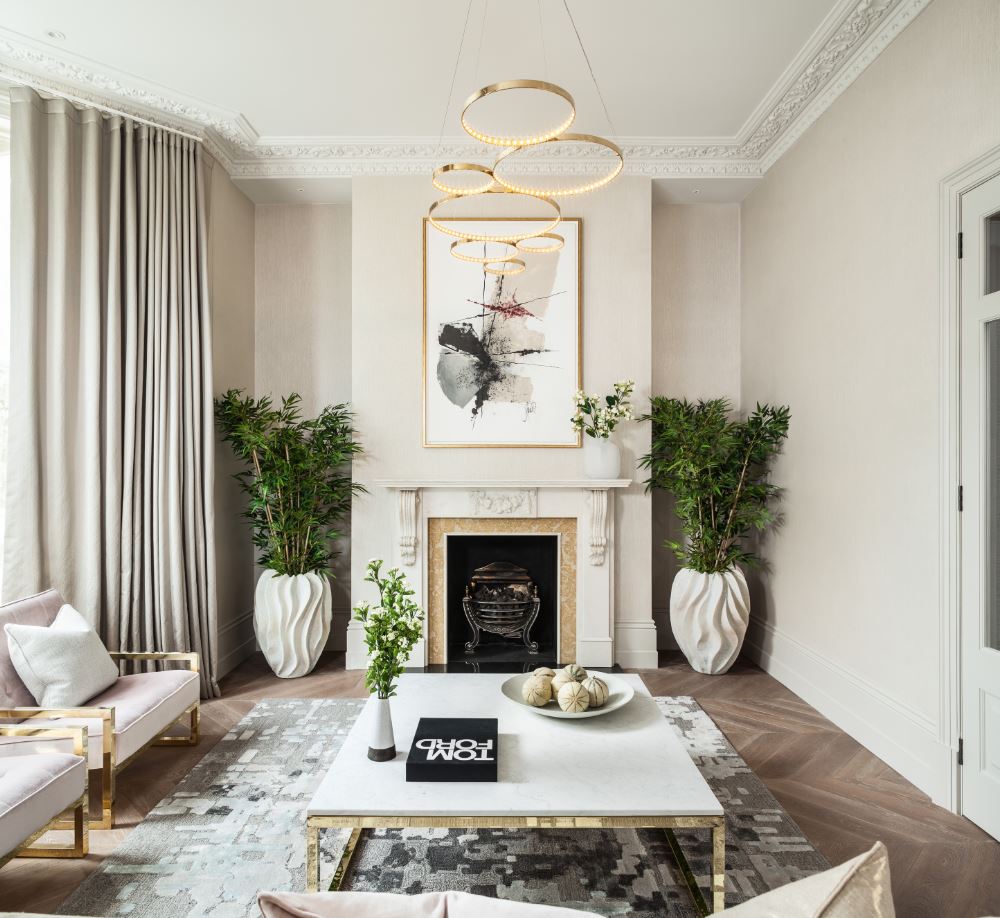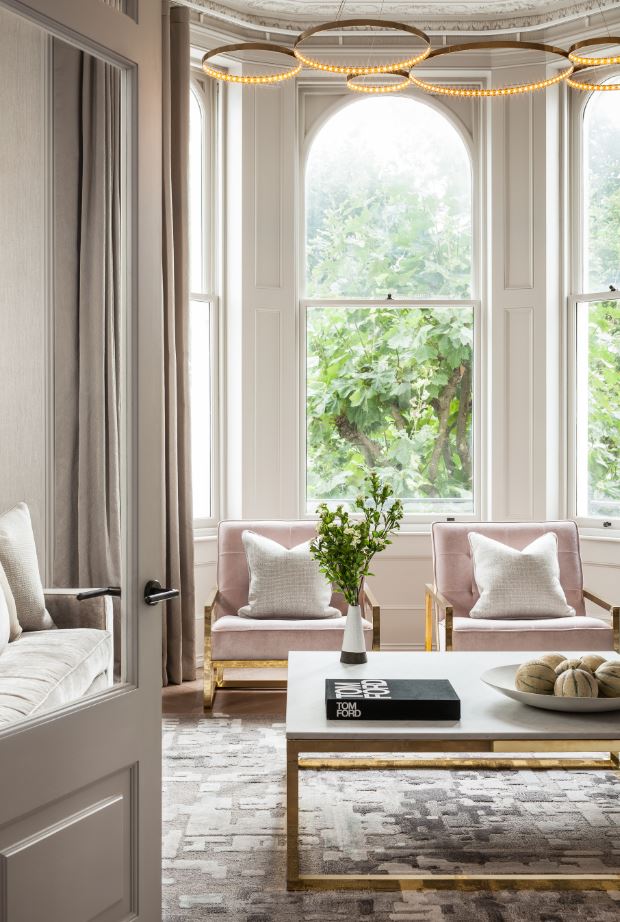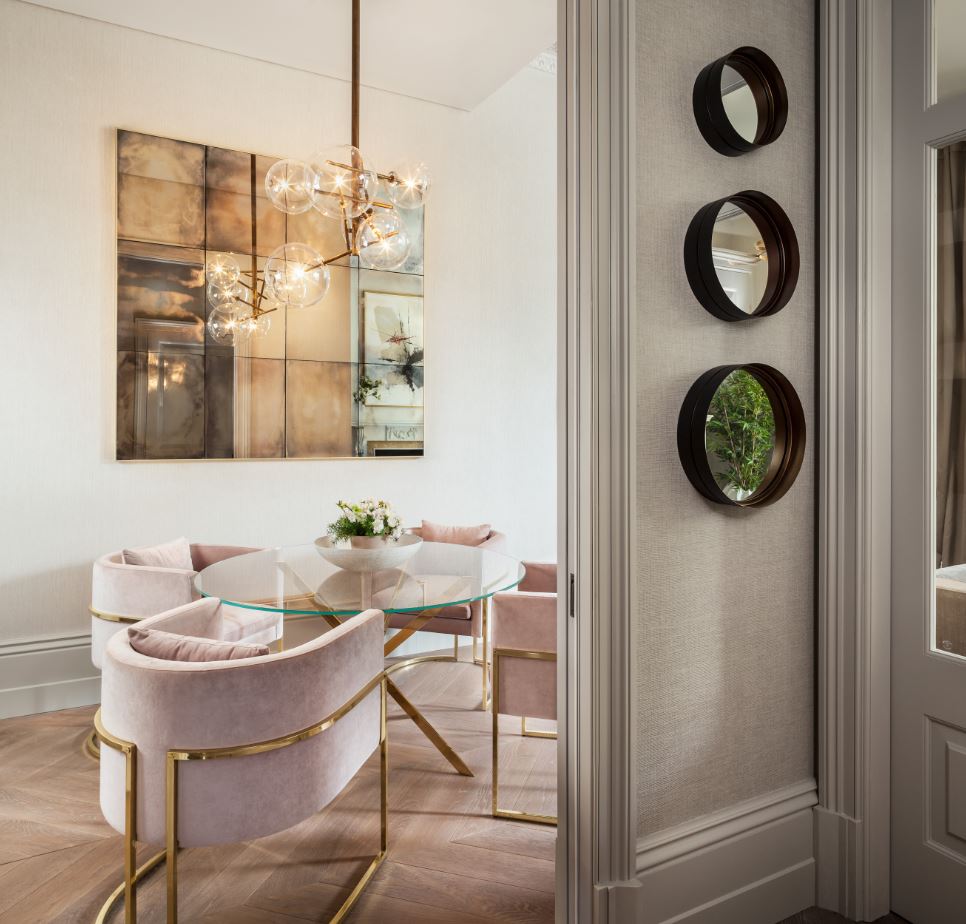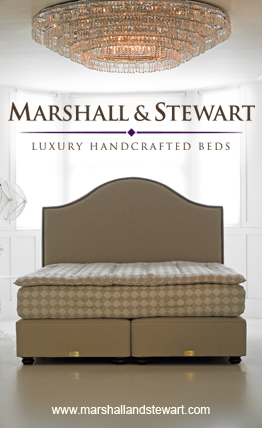Designer Jo Hamilton knew exactly the type of person she wanted her work in a 1,155 sq.ft. three-bedroom apartment in Kensington to suit. ‘The end user I had in mind was a young, design-savvy professional couple who might have family to come over and stay, or might have children while they’re there,’ she explains.
Jo was left to her own devices by her developer client when it came to a design scheme, and they were open to her decisions. ‘Young professional couple’ was really her only brief, which allowed her a great freedom. The only real constraint was the timing - Jo had a short lead-time of just one month to enable the developers to get the property back on the market, although this was extended slightly. No mean feat, when you consider the work Jo and her team were faced with, working from scratch after a complete renovation.
The kitchen was originally in the centre, with little or no natural light, and it was also a very small space. Jo needed to make sure that she kept it bright and fresh, and it was important to maximise the space. To achieve this, the coolness of the white units and of the grey in the marble kept it very open. The simple, clean design was intended, with lighter colours and cool tones visually receding.
‘The clean lines and shapes of the kitchen kept it simple, while the warm tone of the brass tap added a dash of sculptural interest and excitement, and brings a freshness that makes it really come alive,’ Jo says.
Elsewhere, Jo employed many fabrics and textures to achieve a softness and elegance, putting in layers of velvets and linens with warm tones from natural materials. ‘We also added in warmer colours such as the pink blush which is very soft and muted. The metallics weren’t cold colours either - brass and bronze are yellow-based, which again adds warmth,’ Jo adds.
Lamps were all chosen for their sculptural value, albeit from a variety of designers, as Jo recalls. ‘I really loved the contrast in the modern sculptural shape of the central pendant in the drawing room against the apartment’s beautiful architectural features - I think it works really well. It’s bold and exciting and unexpected, and it really works.’
Almost all the furniture in the apartment - including the armchairs, coffee table and sofa in the drawing room - was custom made, adding further pressure. ‘It added a lot of time to the production, but it was well worth it and I’m really pleased with the end result,’ Jo says.
Jo says her favourite part of the entire apartment is the drawing room. ‘The huge windows allow the natural light to pour in. The architectural features, such as the high ceiling for instance, made the room an absolute pleasure to work on and it was important to let those features stand out and to not overtake them,’ she concludes.

