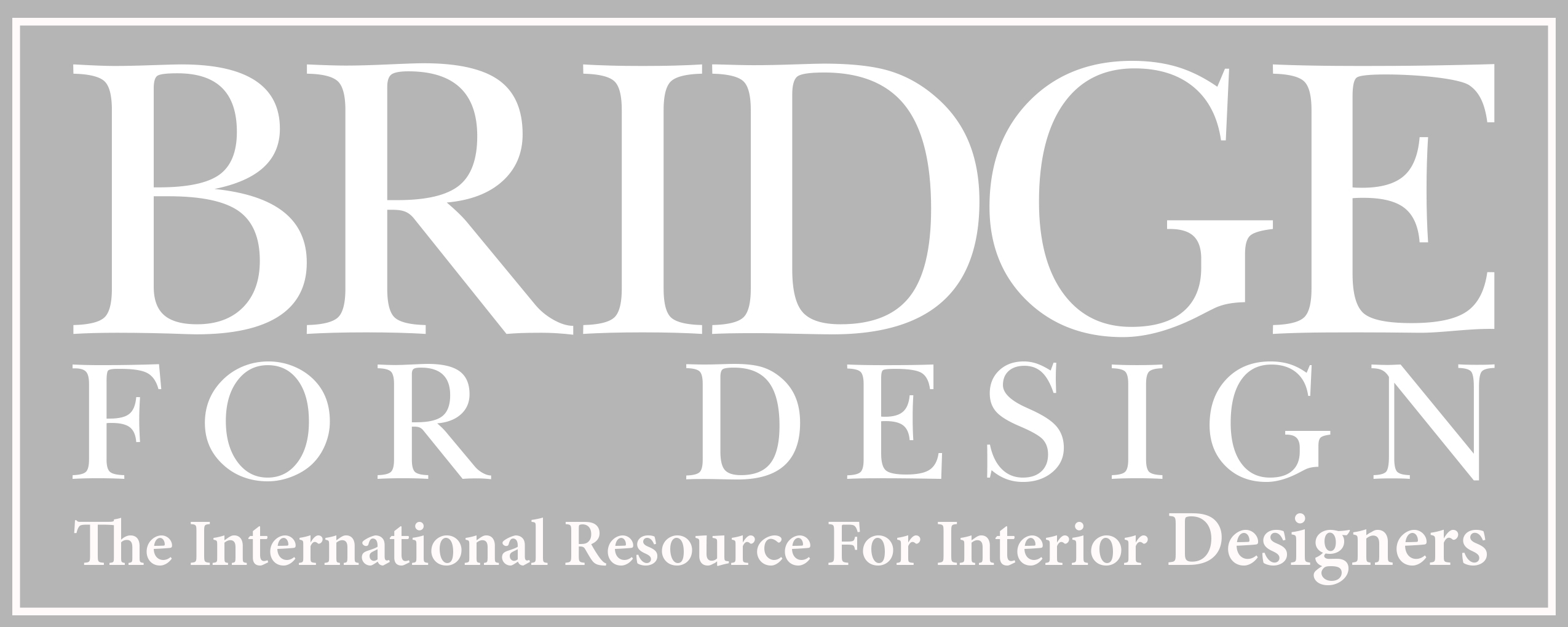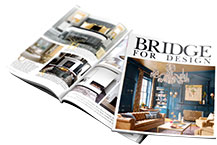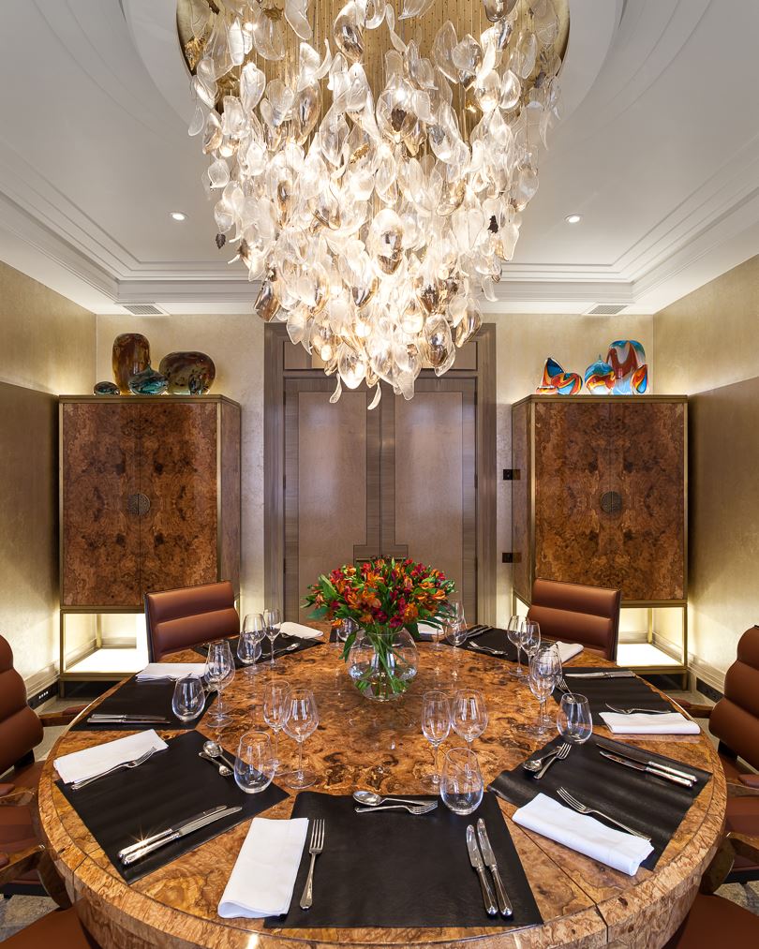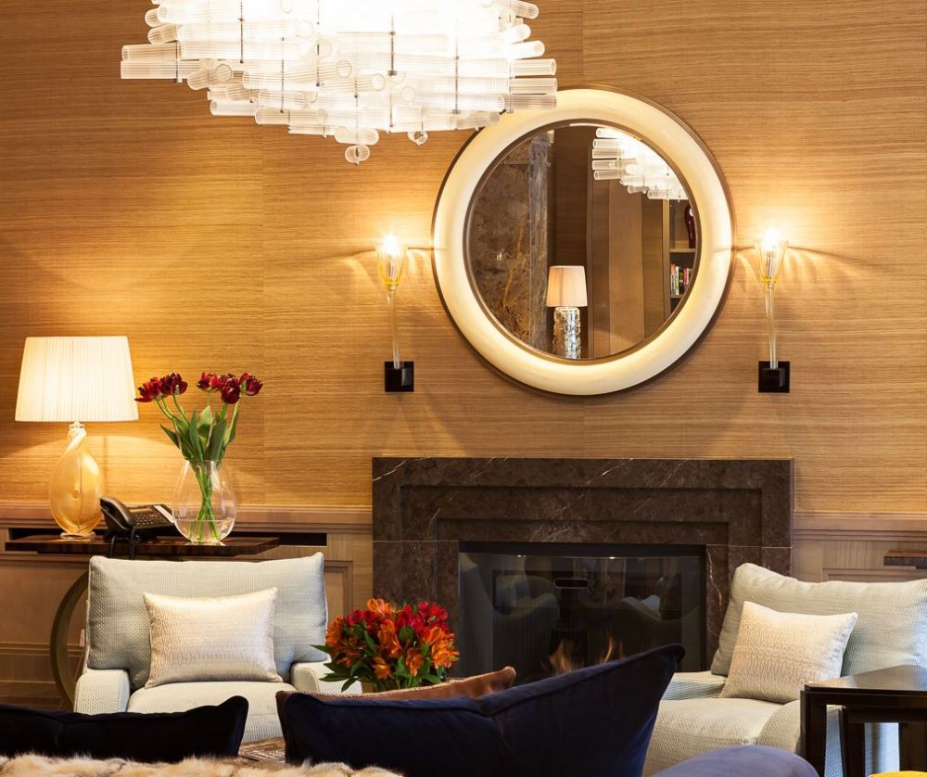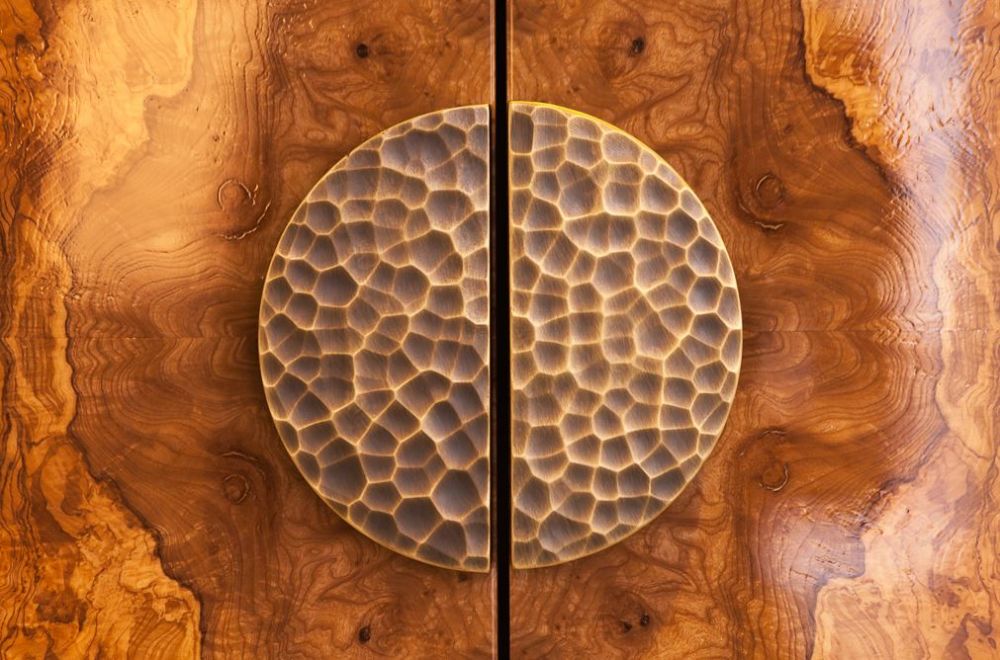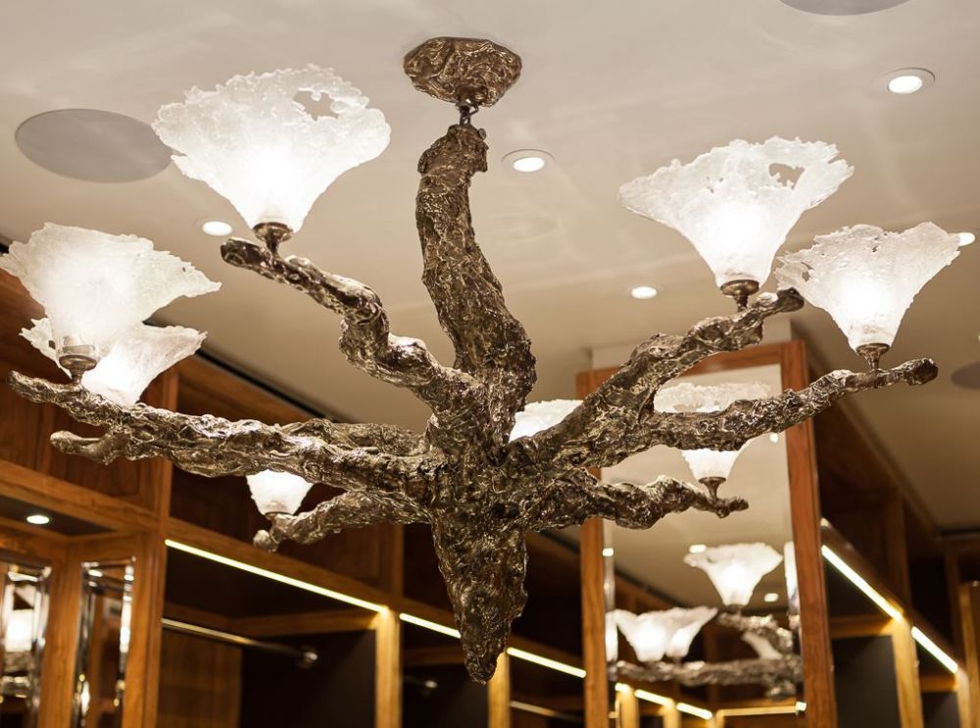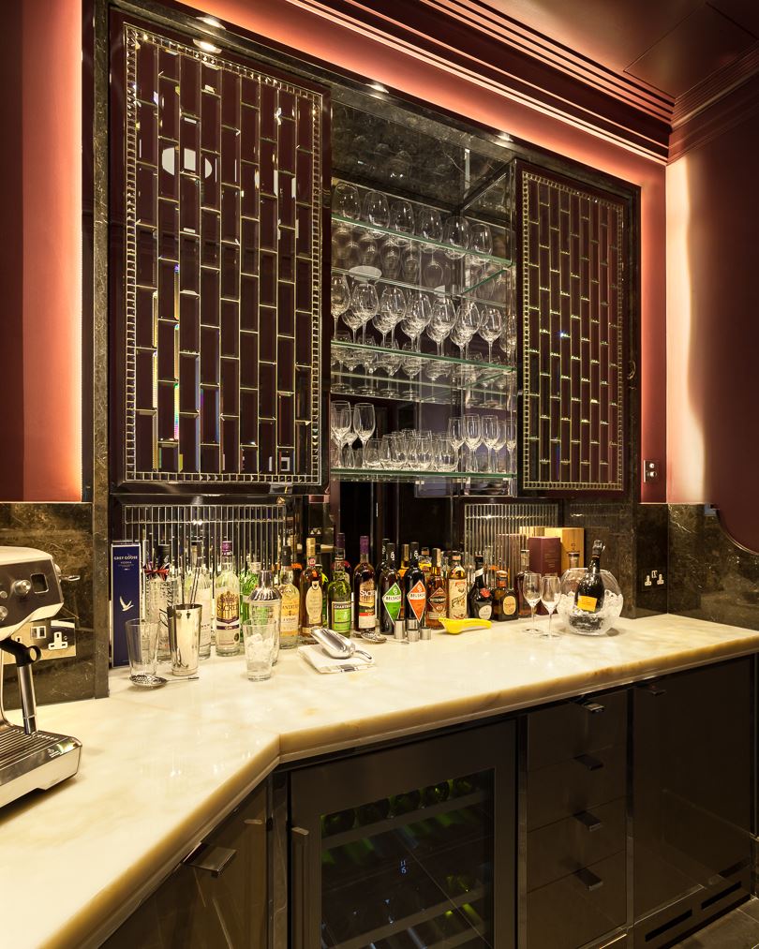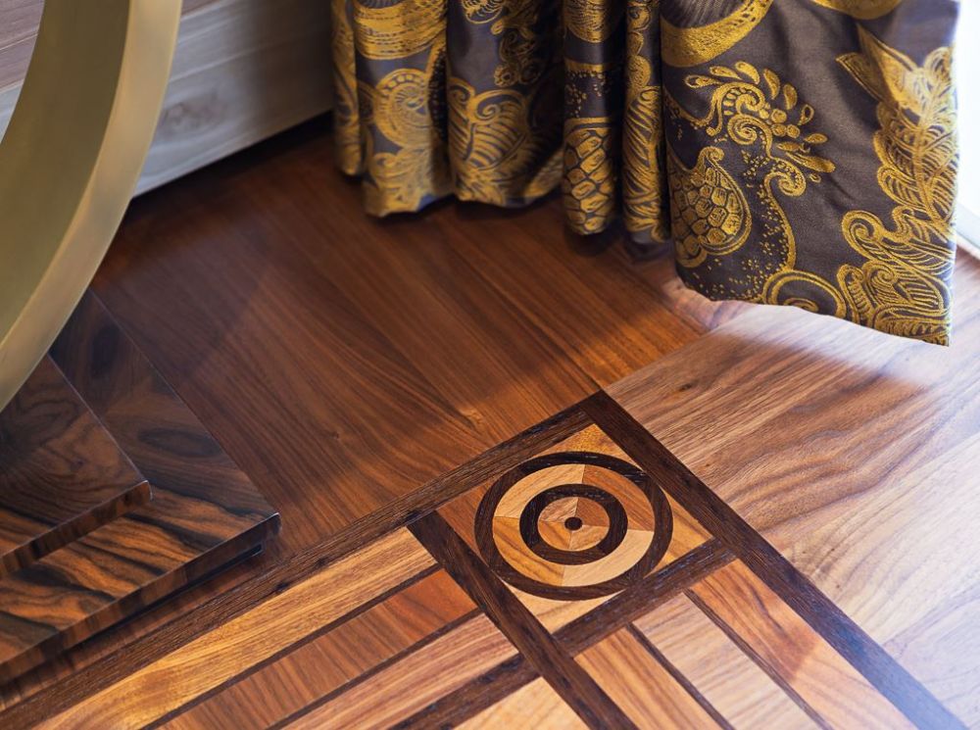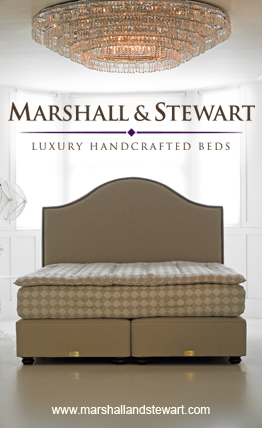Deportment is the carriage of the spine and the resulting shape is one of elegance and beauty. Likewise, the backbone of a house can be created by a grand staircase; its sheer form and magnificence radiating through each floor that it supports. And this is probably never truer than in this recently renovated Knightsbridge town house that now avows to have London’s finest new staircase and lift.
The eight storey construction (five upper floors, a lower ground and two basements) consists of a cylindrical glass lift with a 167-step circular stairway spiralling around it; the latter made from the beautiful mute-coloured Anglesey stone supplied by Britannicus Stone of Chelsea. The staircase is located towards the rear elevation of the house, ideally situated where the house is at its narrowest and the rooms fan out from it towards the wider frontage.
The house has been designed by one of London’s leading architectural practices, TFA Ltd and they have produced an astonishing home, combining the practicalities of family life with the desire to create an abode of stunning architectural merit and interiors of distinction.
As the owners have no intention of selling the house, the design has not had to compromise to attract potential buyers, so each of the 30 rooms is different and has a unique tone of its own. The architects have also sewn the fabric of the house together by using complementary materials, stone floors from Britannicus are intertwined with beautiful American black walnut wooden floors and even a mock croc leather one in the study.
The drawing room is a masterclass in style; it’s a cornucopia of soft furnishings from around the globe and a good proportion of the designers and artisans that worked on this project are represented in this sublime space on the first floor, including the Serpentine sofa by Vladimir Kagan, upholstered in paprika coloured velvet, and the masculine glass chandelier ‘Storm Cloud’ by Baroncelli which looms from the ceiling above. And all this is cocooned within walls covered by raw silk wallpaper supplied by Tatiana Tafur which also covers the jib door which leads into a compact bar area reminiscent of an art deco ocean liner.
On the ground floor is the dining room with its stunning floor in Swaledale stone with an Anglesey border. An amazing expanding circular wild olive dining table sits in the centre of the room, together with a pair of cabinets, all commissioned from Paul Glover Furniture in Bristol. Floating above the table is an exquisite glass chandelier/sculpture by Eva Menz called ‘Up In The Clouds’ which combines glass leaves, glass conches and real leaves collected from Hyde Park, dipped in 14 carat black gold, white gold and silver.
One of the most spectacular rooms is the master bathroom which uses the very rare Ball Eye Blue stone. Ultimately it is the attention to detail that elevates this bathroom and, indeed, the whole house to world-class status. The craftsmanship supplied by Stone Interiors, who can cut or water jet stone to fit snuggly, deliver enviable results; while the architects have expertly created a layout that maximises the use of space whilst also bringing a magical aesthetic.
The house is simply a stunning example of what an interior and architectural practise with vision and dedication can achieve working together with some of the world’s most creative artisans and specialists, and a client of patience.
