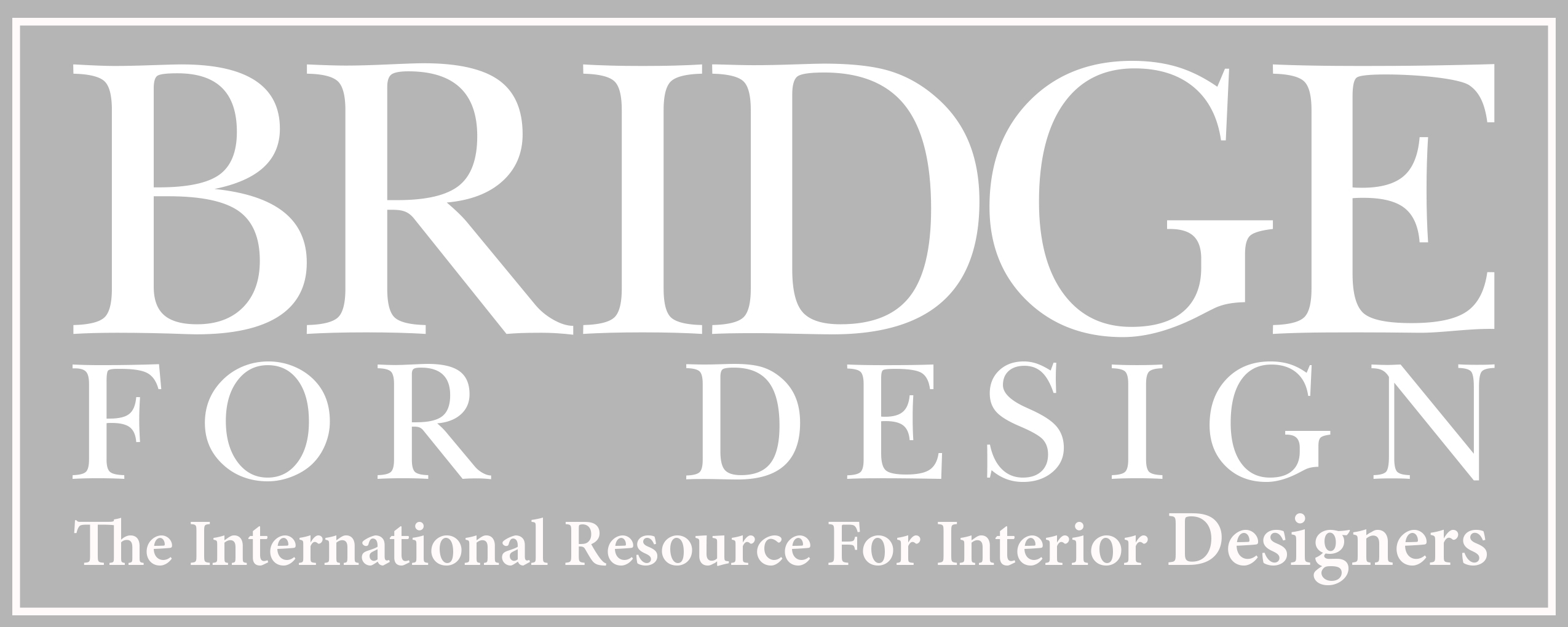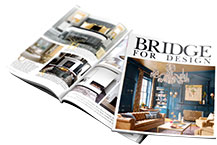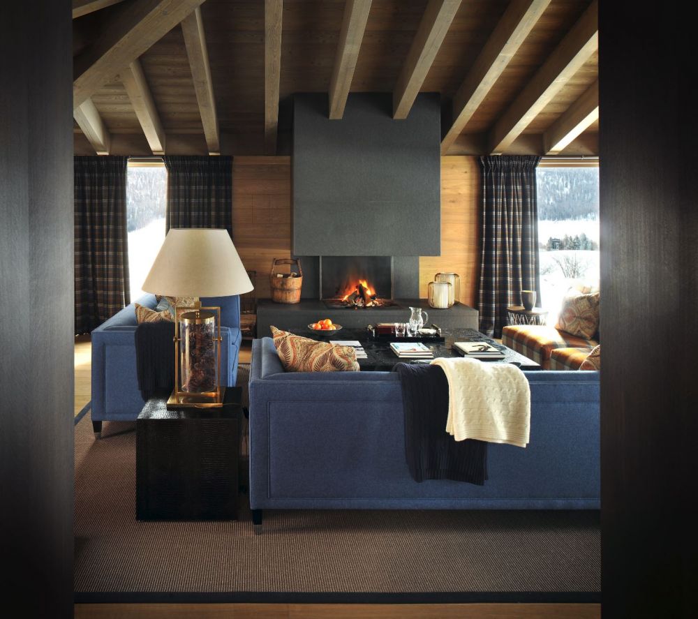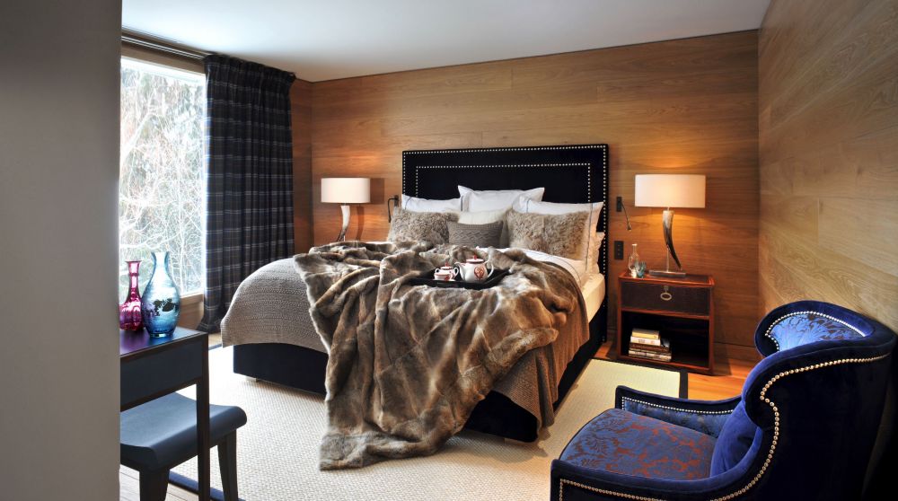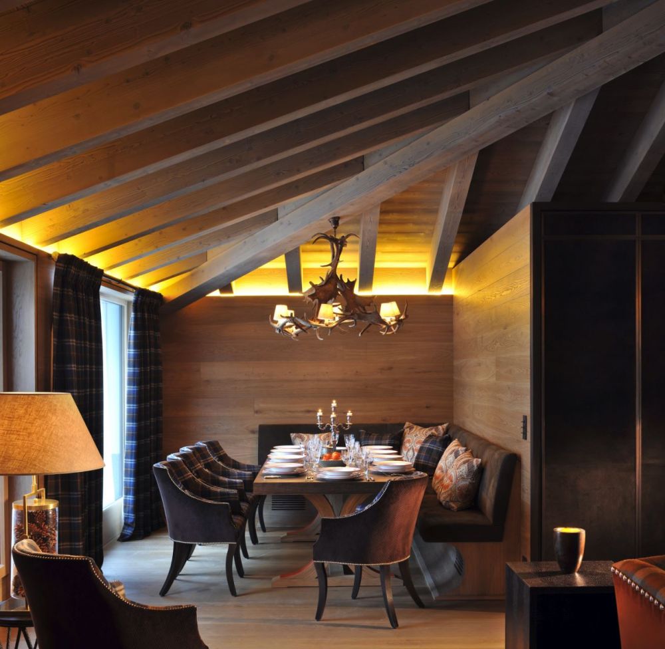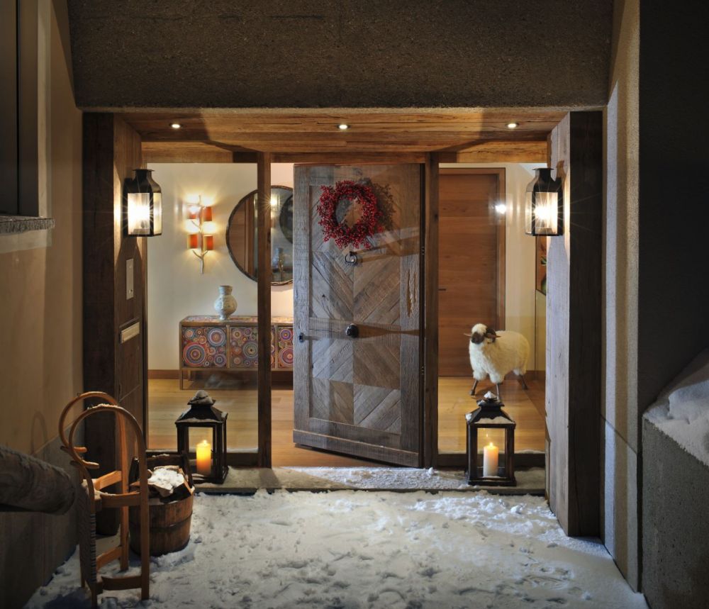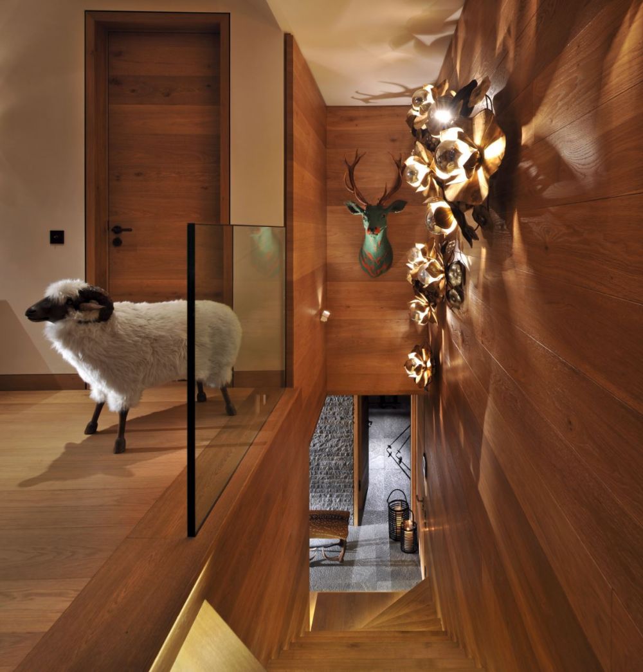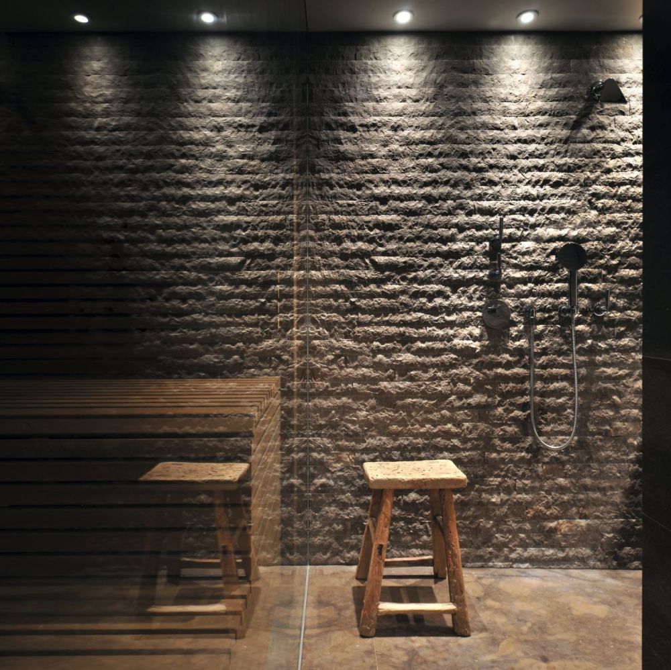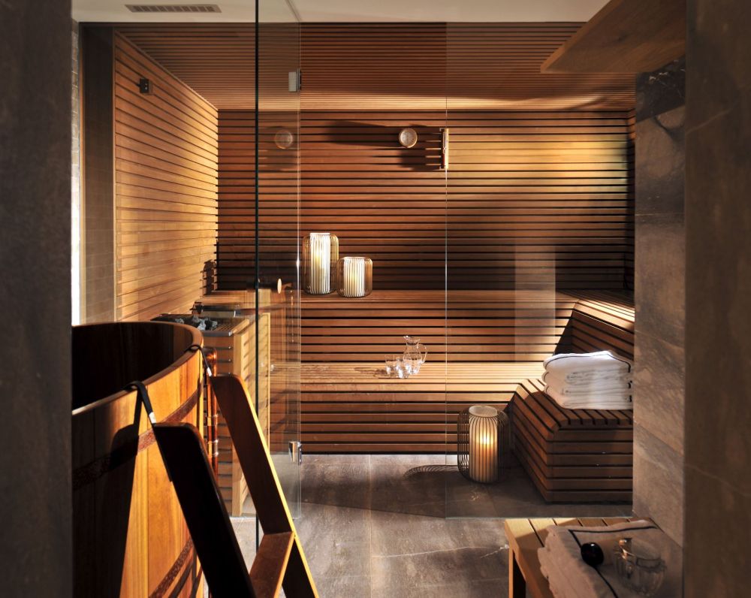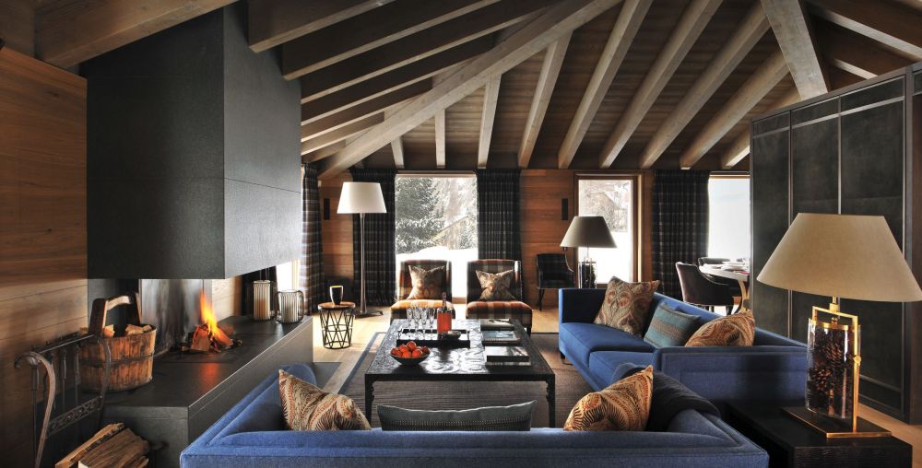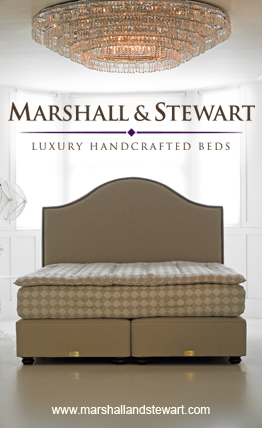Nestled away in Switzerland’s Engadin Valley sits St. Moritz, a luxury five-star alpine resort with bountiful charming character. Traditional houses with thick stone walls, small funnel shaped windows and sgraffito decoration rub shoulders with Winter retreats of some of the World’s most exclusive celebrities.
The owners of this lakeside chalet were regular visitors of St Moritz and acquired a plot of land in the highly prized region of Silvaplana. Known for her mastery of chalet design, Nicky Dobree was commissioned to design and build what has now become their family Alpine home.
The initial concept from the Architect was to design something that was brutal and minimalist which strays from the local architecture, and also not what the client wanted. Nicky’s brief was
to inject the chalet with warmth, individuality and local character whilst maintaining a strong contemporary look.
The chalet had a space of 300 square metres spread across three storeys which included five bedrooms, five bathrooms and a vast open plan living area with epic views over Lake Silvaplana. Much of the design was inspired by these lifeenhancing views - the shimmering lake, the dense green woodland, and the snow-capped mountains beyond. Enlisting an army of talented German craftsmen, Nicky and her team sourced the finest natural materials to design a ‘chalet with a twist’.
The client is very sociable and enjoys entertaining so creating an environment in which their guests could relax was paramount. Th ey are also avid art collectors, so it was important to work alongside their eye-catching pieces, including the ‘Sushi console’ by the Campana brothers and the bronze coffee table in the sitting room designed by Ingrid Donat. New bespoke commissions were added throughout the project, including the striking stag head over the stairs leading down to the spa and ski room.
In the sitting room, the monolithic stone fireplace makes a strong focal point. Crocodile leather side tables and oriental style lanterns add a hint of the exotic. Blue sofas with contrasting tartan chairs provide ample comfortable seating, whilst the nod to the outdoors is ever present, not only through the picture windows, but in the pine cones collected from a walk around the lake that fill the lamp bases, and the embroidered Autumnal leaves on the cushions.
Concealed lighting softly illuminates the ceiling beams accentuating the architecture of the roof. Fitted deerskin banquettes with blue and orange topstitching provide flexible seating arrangements for the dining area which flank a specially commissioned solid oak table with subtle orange detailing on the legs. An antler chandelier hangs stately above the table further emphasising the rustic authenticity.
‘Upstairs, as my client’s favourite colour is blue, the vibrant blue palette continues from the sitting room into the master bedroom,’ says Nicky. A combination of wool and cashmere inject a luxurious touch of warmth and the tables were custom made in woven leather, on a walnut frame and fi nished with bronze handles.
Downstairs, on the lower ground floor, lies the ski room and spa featuring natural textured stone and timber. The overall eff ect is dramatic yet practical and underfloor heating makes
slipping off your boots all the more pleasurable. ‘A wooden cold water plunge tub was added to the sauna for those brave enough for the full Scandi sauna experience.’
The client was thrilled with the result and has since asked Nicky to redesign their home in Munich.
