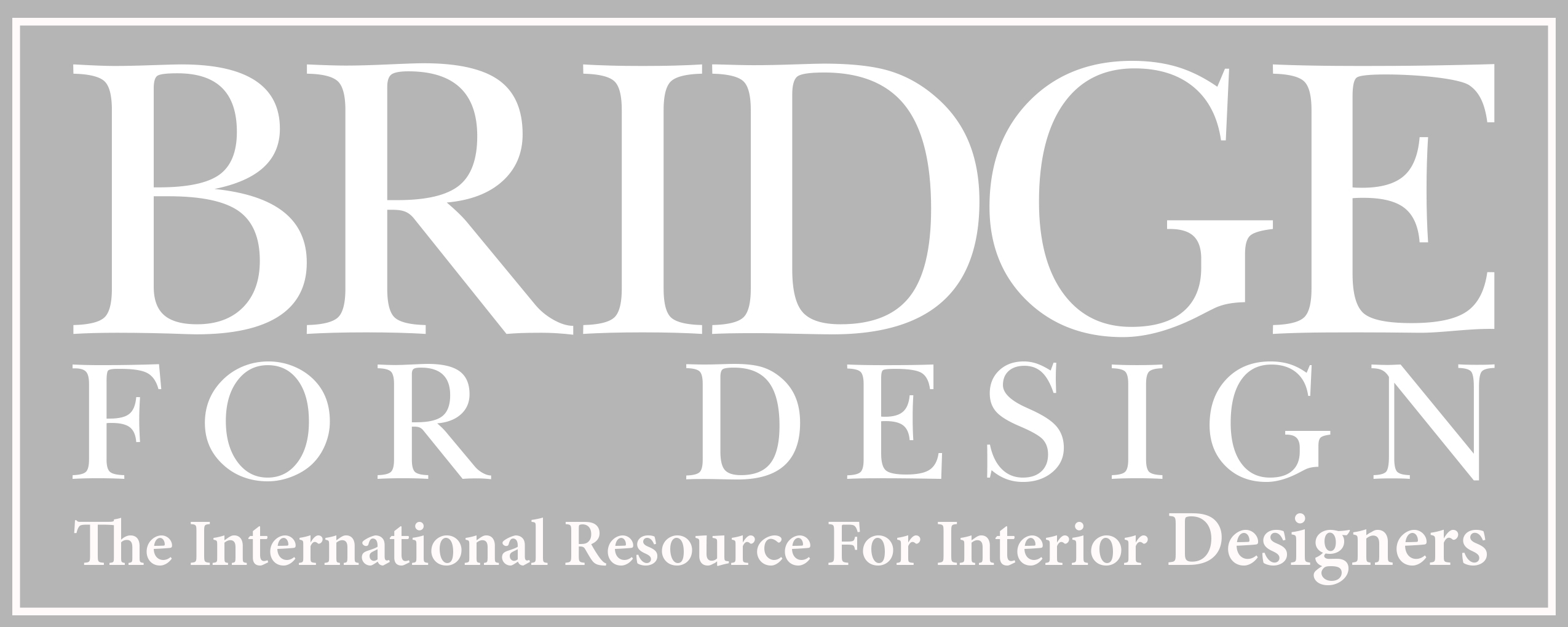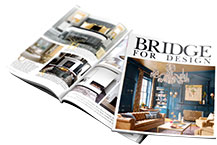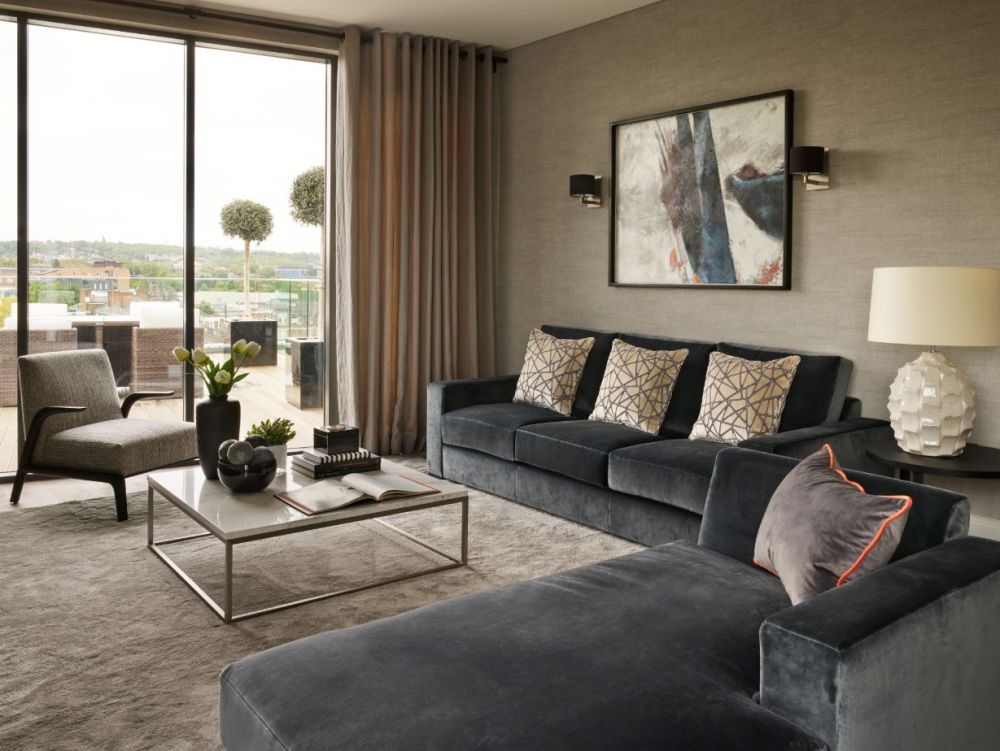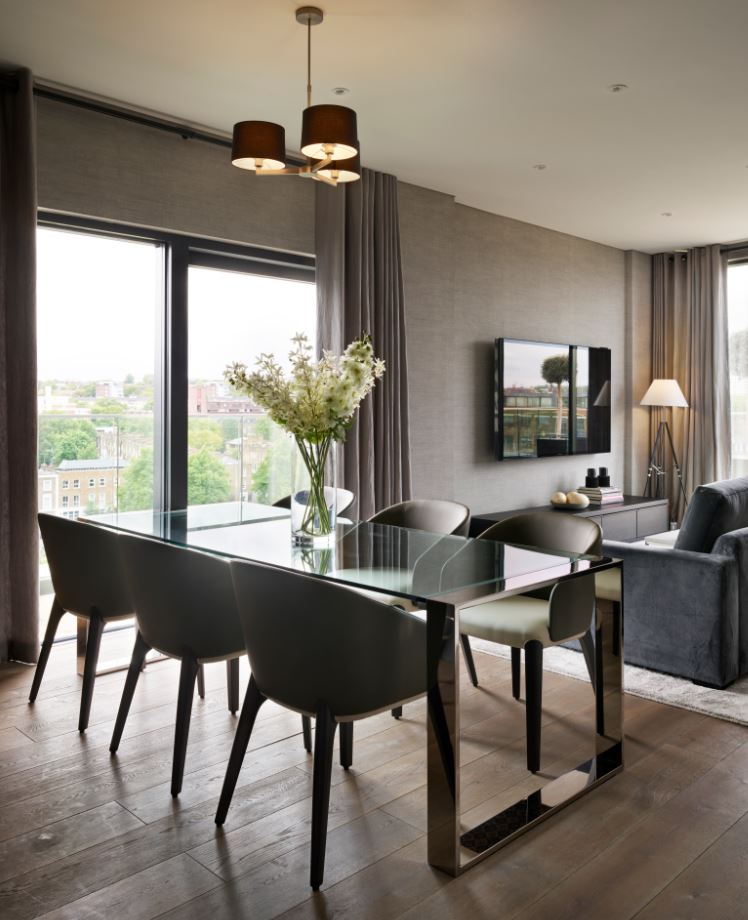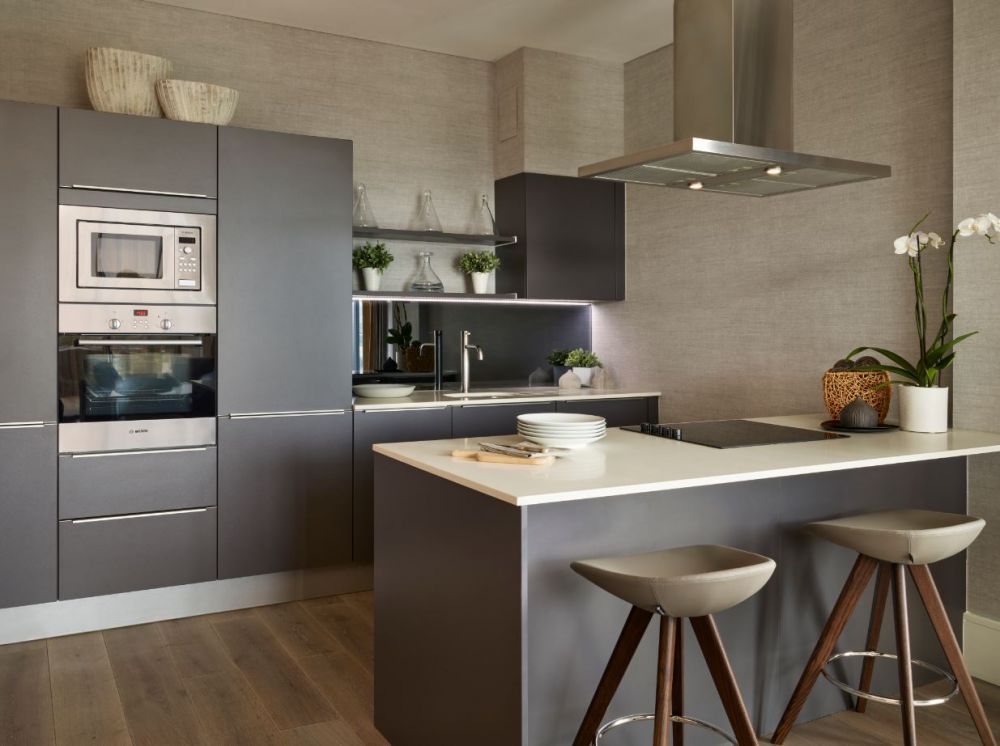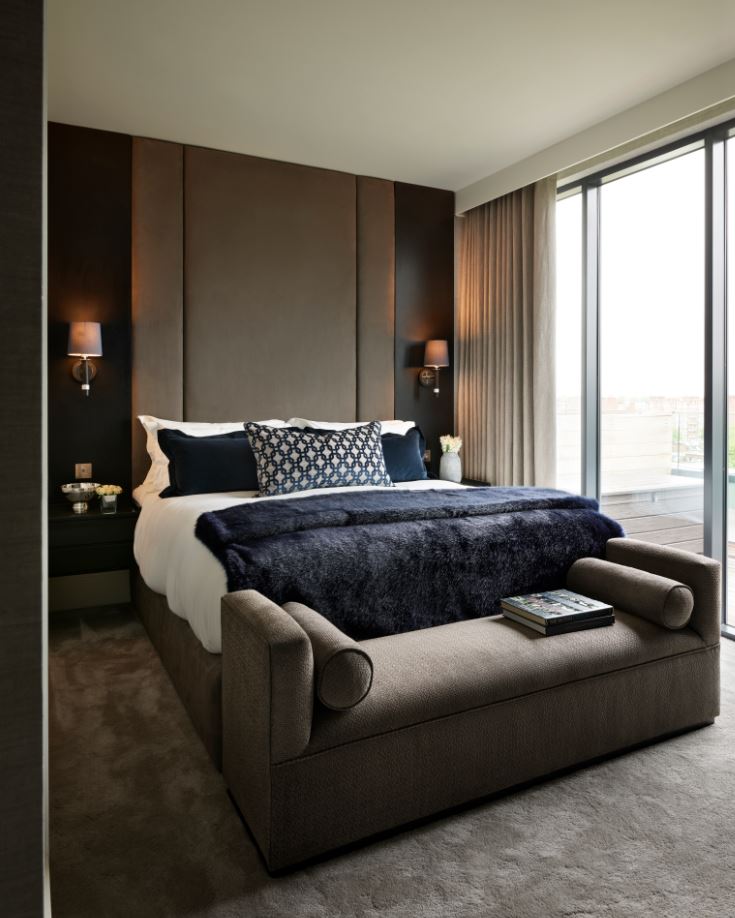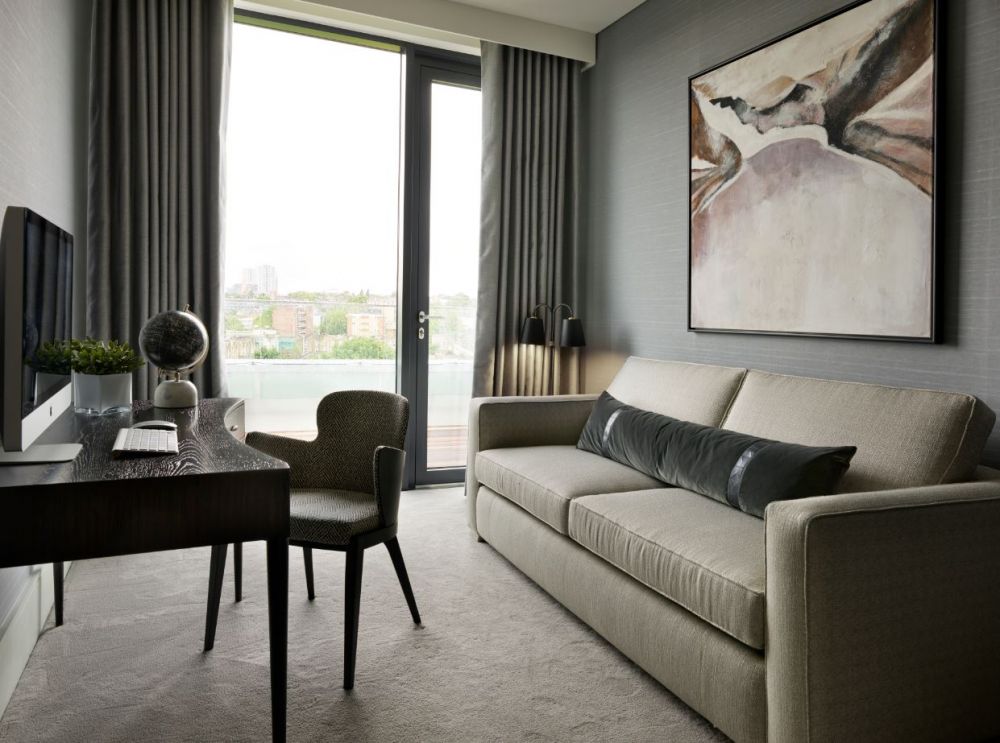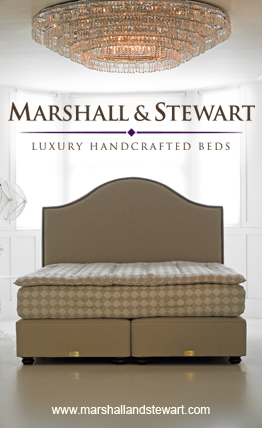Some projects give interior designers a real blank canvas to work with, while others need to be completely started from scratch. A three bedroom penthouse in Primrose Hill undertaken by Hamilford Design definitely fell into the latter category, needing a great deal of attention when the designers were called in, having to be completely gutted and renovated.
The penthouse needed two new bathrooms, a new kitchen, wood flooring and wallpaper and paintwork throughout the home. The aim was to turn the space from an unliveable relic to a
turnkey ‘move in’ home.
The client was a lawyer, with work that required him to travel to New York throughout the year, and he stated he wanted a hotel feel in his flat as hotels and their interiors had become like a
second home for him. He also said he preferred muted colours for the project, wanting materials such as wood, leather and heavily textured pieces to create the feel he was aiming for.
Working through the rooms, for the master bedroom, lead designer Manuela Hamilford added wood panelling to the back wall with a suede panelled headboard. In addition to these touches, there were also new wardrobes, as well as a stylish blue fur deployed at the end of the bed.
Over with the middle bedroom, the over arching theme was to make the space into a study, albeit one with a pull-out guest bed for occasional use. The clever use of wallpaper and other wall hanging began here, with a large poster creating the illusion of space, while in all other areas of the home wallpaper has been used to create and build on the warm palette.
In the third bedroom, Manuela and the team added a real punch of colour, most notably with the room’s bold orange chair. Rich texture - which the client desired - was also built upon here, with a stylish knotted ceramic console lamp.
The bathrooms were some of the spaces where the home needed the most renovation work, Manuela remembers. The space was completely renovated, with marble effect porcelain tiles that give a richness to the spaces. In addition to this, all the sanitary ware in the bathrooms was replaced and updated.
Which brings us to the lounge, where the client’s 75-inch television was one of the key items he felt he couldn’t do without in his new home – a real ‘must have’ item. But conversely, this created a challenge for Manuela and the team. The mission here was to ensure the screen didn’t dominate the room, to almost divert attention from it in fact. So the space was opened up,
creating an open plan dining area and living space in one. A glass dining table was brought in to save the space from feeling overcrowded, and the marble top to the coffee table complements the luxe area rug beneath it.
Finally, in the kitchen, there was a need to ensure the room worked well, being located near to the lounge, and so Manuela and team added a smoky backsplash with neutral colour door panels, as well as leather bar stools.
In summary, Manuela says the project worked so well that the designers ended up reworking all of the communal hallways, as the building’s owners liked their choice of wallpapers so much, and they also added contract flooring to the corridors.
