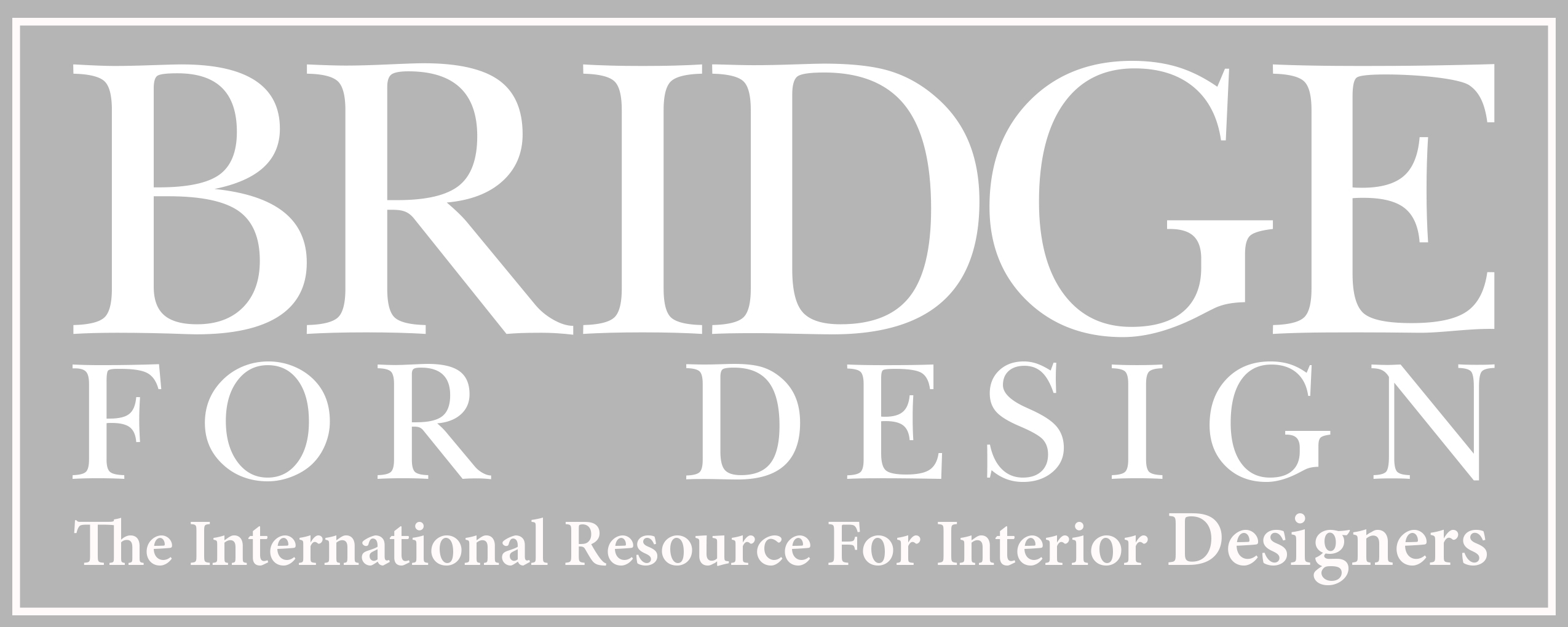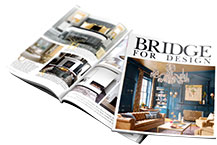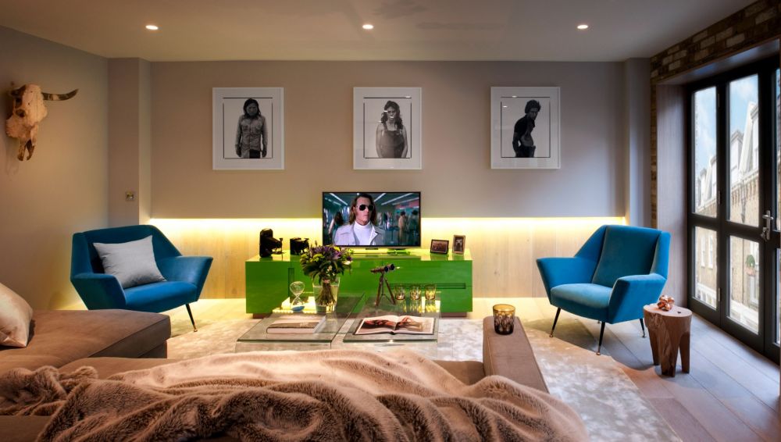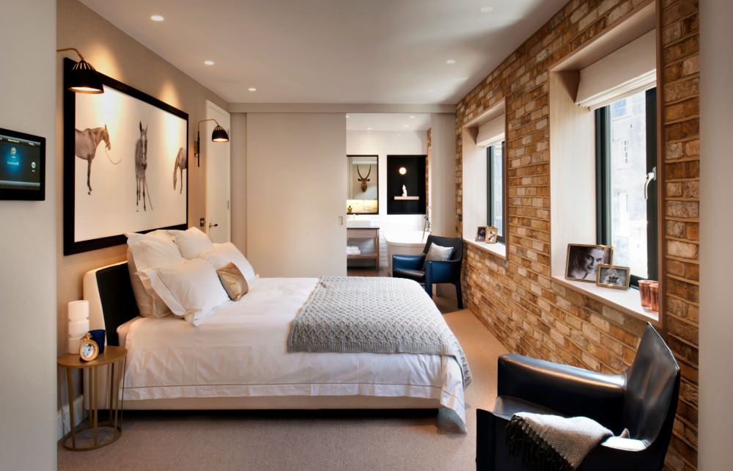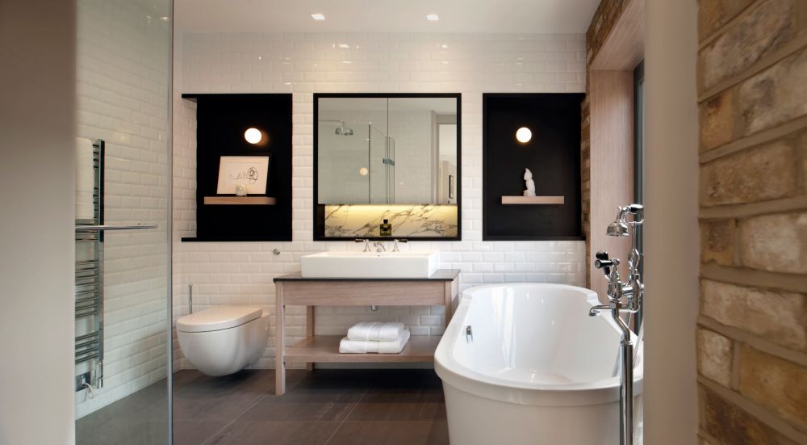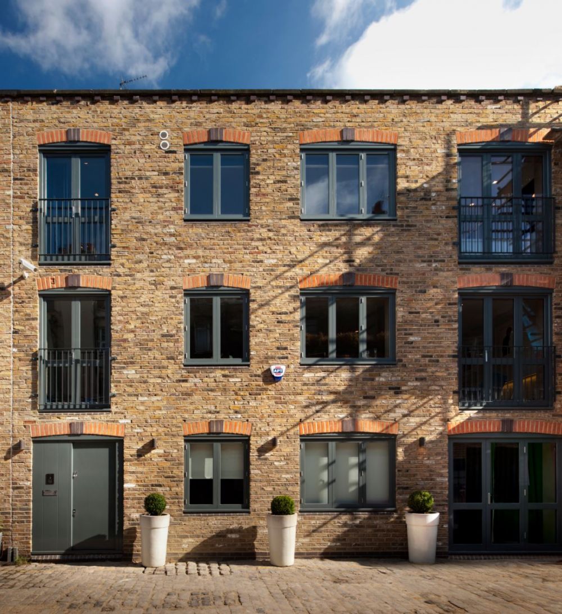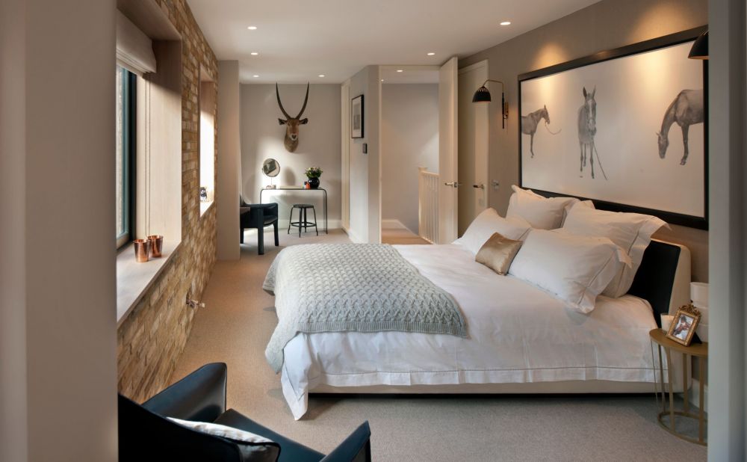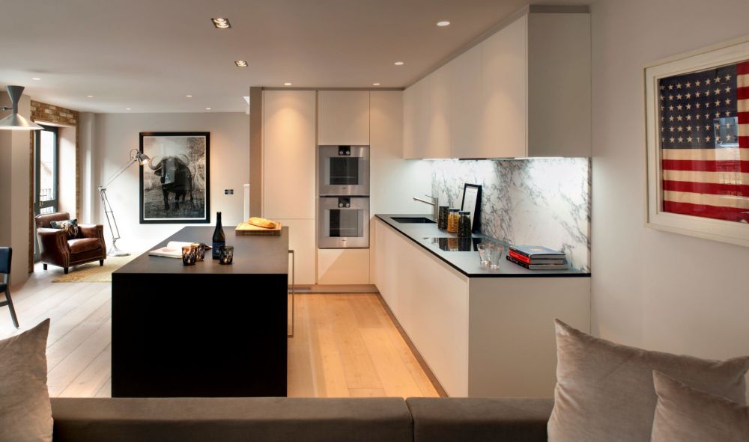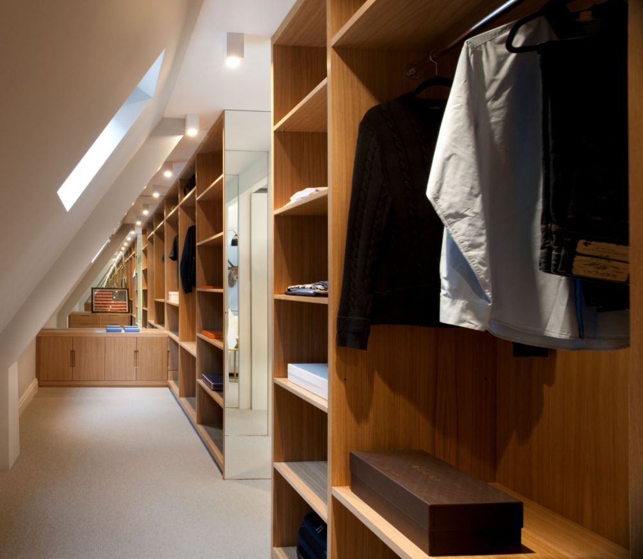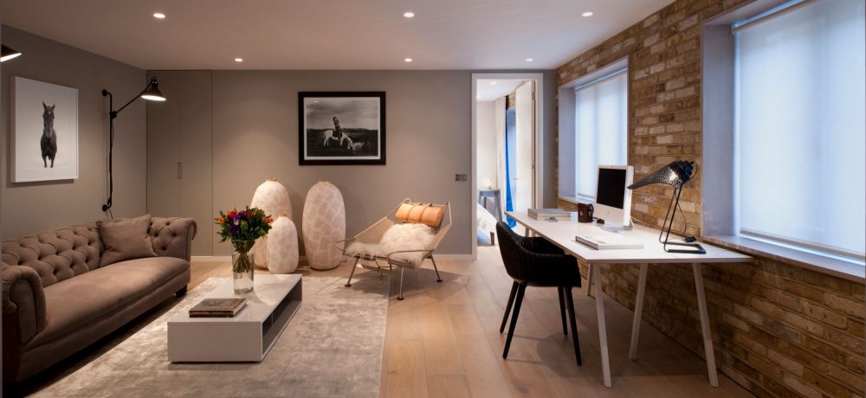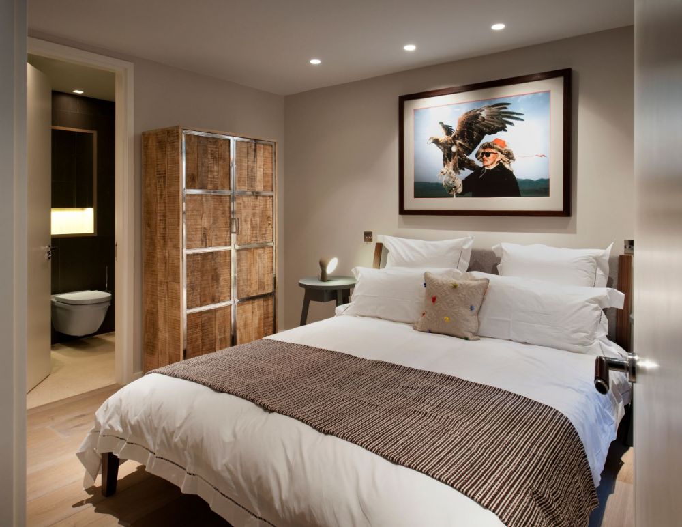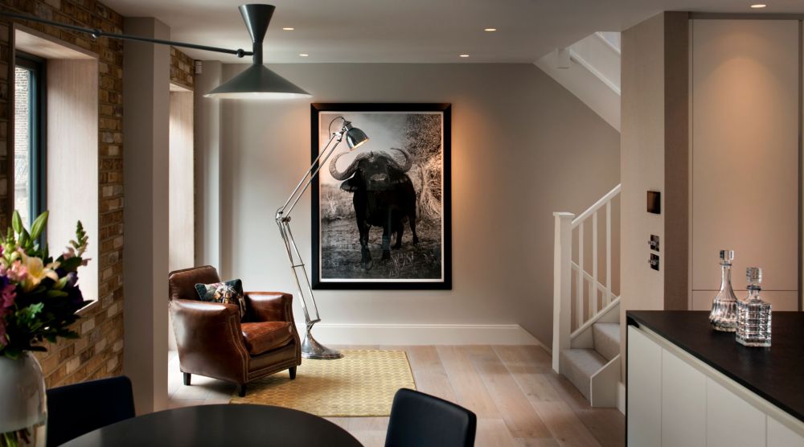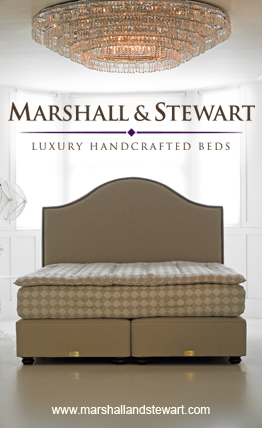Interior architect, Thomas Griem, enjoyed the challenge of completely refurbishing a mews house in London’s Fitzrovia. The house, a former office, was completely stripped down to just its structural walls and all the windows were replaced. New planning laws allowed Griem to design the house without corridors and doors to create the ambience of a New York loft.
The client required a stylish and functional ground floor office area that, when not in use, blended seamlessly into the living space. To accomplish this, the windows were enlarged to increase the amount of light giving a sunny and airy feel to the room. Ample storage was then built into the wall which hides office clutter and maintains the room’s clean lines when not working.
On the top floor, one wall of the master bedroom features exposed brickwork evocative of retro loft living whilst the remaining walls are lined in grey fabric. The en-suite bathroom is separated from the bedroom only by a sliding door furthering the feeling of airy spaciousness, synonymous with New York loft apartments. The focal point of the master bedroom is the bespoke bed, designed and made by Thomas Griem on behalf of the client. Next to the bed are matte, brass ‘Hollo’ beside tables by Petite Friture and above are wall lamps by Orsjo Belysning. An oversized/large scale photograph by the client - a renowned horse photographer - adorns the walls and vintage leather armchairs complete the look. Leading off the master bedroom is a work space where a cult metal ‘Nicolle’ stool from Extravert sits in front of a classic curved glass console table by Ligne Roset.
In the master bathroom, it is a juxtaposition of New York retro meeting luxurious Fitzrovia. TG Studio have selected traditional bevelled white tiles and mixed them with a lavish arabascato marble, matt black lacquer and grey basalt stone alongside an exposed brick wall. The bathroom fittings are a traditional English design complimenting the freestanding bath and dark recessed shelving with clever lighting gives a focal point to display art.
“A few years ago we would have suggested cladding an entire bathroom in the same stone but now I find myself playing with different finishes and achieving an equally luxurious look but allowing for more diversity” explains Griem.
The neutral tones and contemporary feel continues into the guest bedroom and its en-suite bathroom. Spotlights and more oversized artwork on the wall above the bed immediately draw your eye to the sleeping area of the room and the calming palette of the whole apartment lends a relaxing feel to the space.
With this project, Thomas Griem has more than risen to the challenge of bringing New York airy loft living to a London mews house and has seamlessly joined functionality with style to make it a practical and enjoyable living space.
