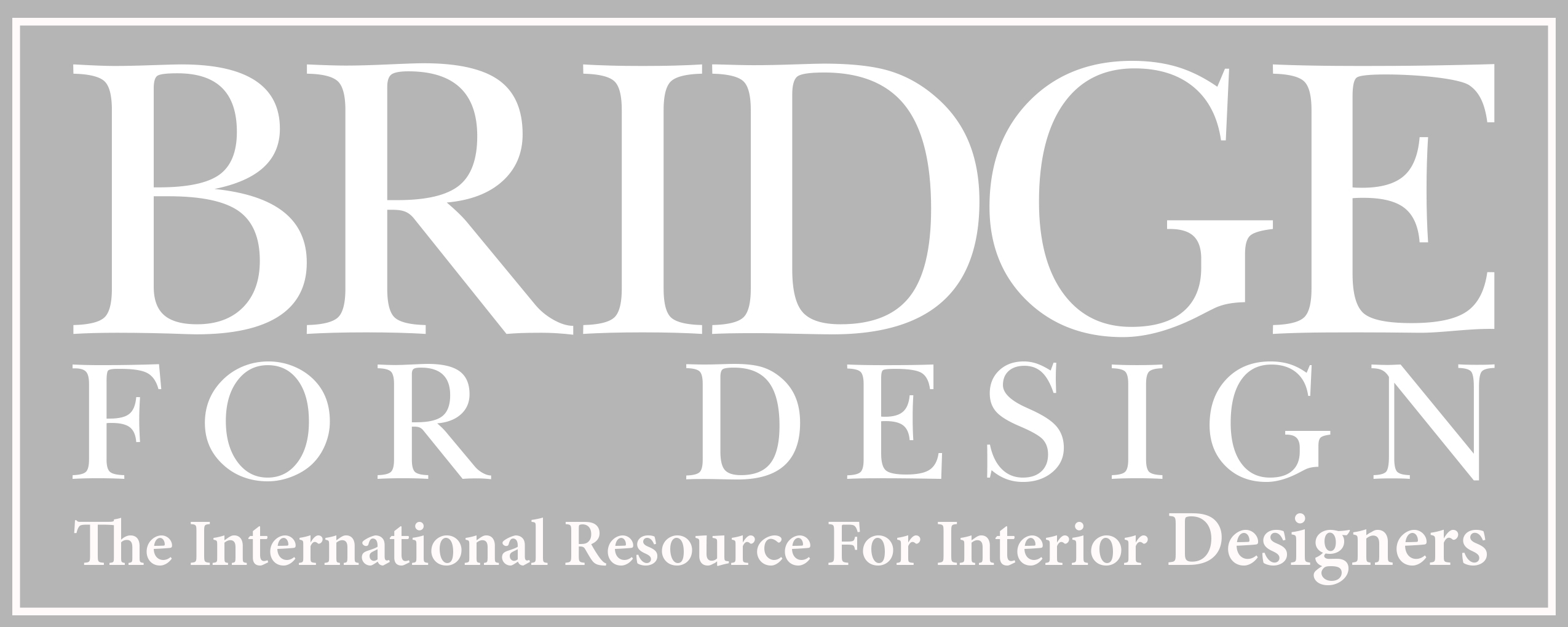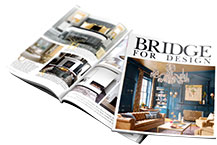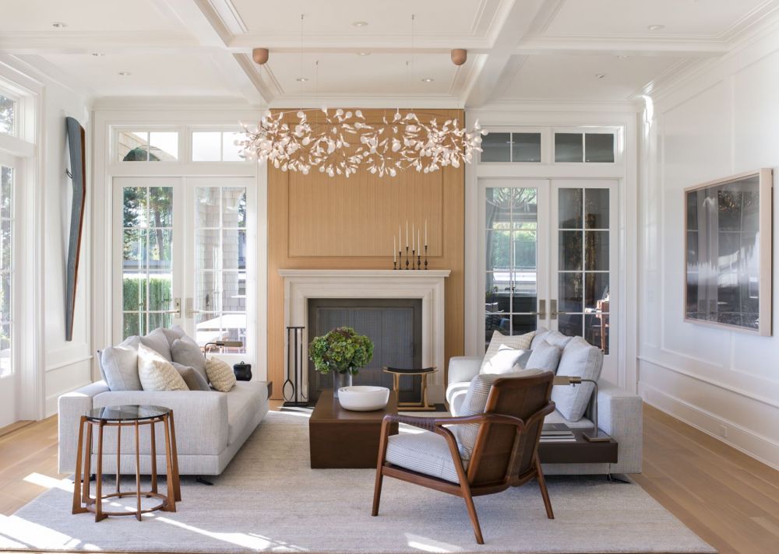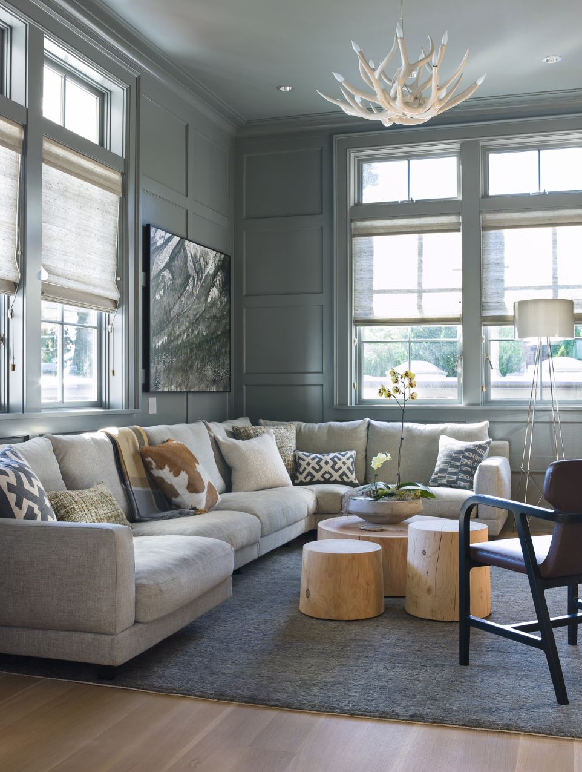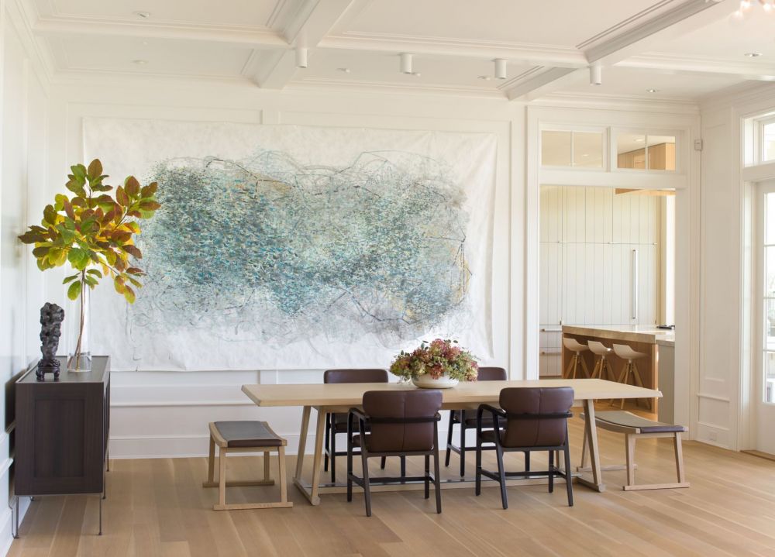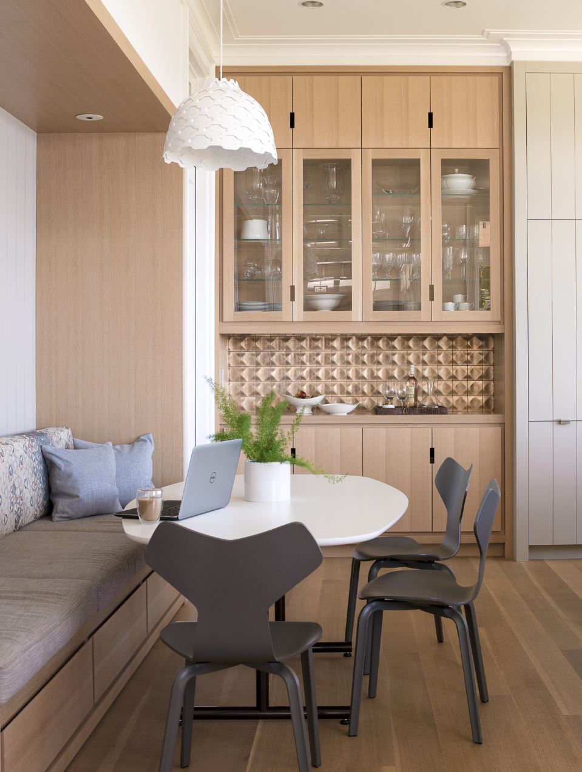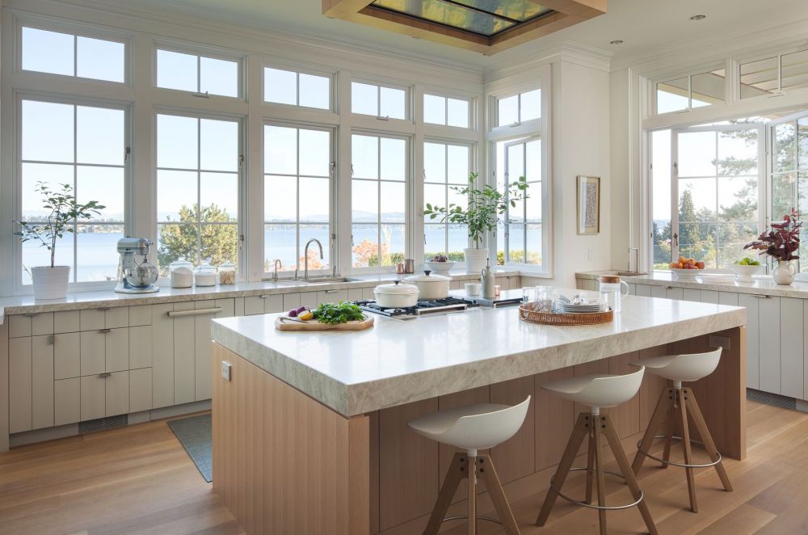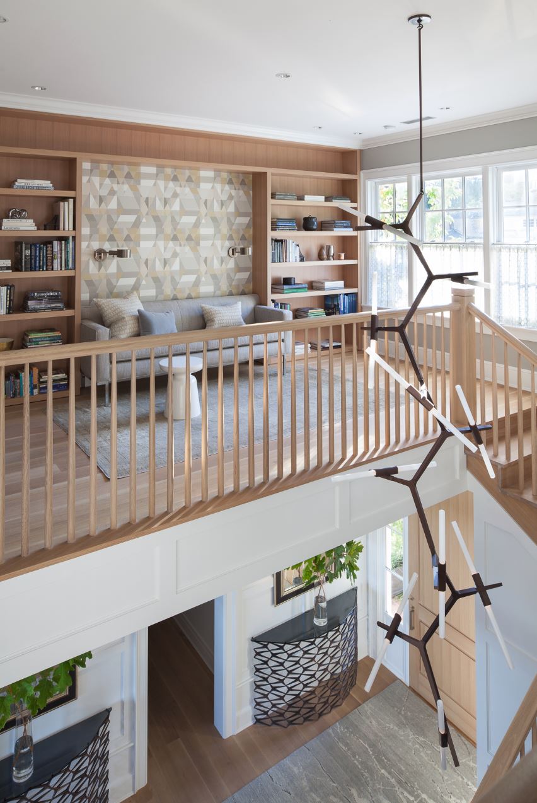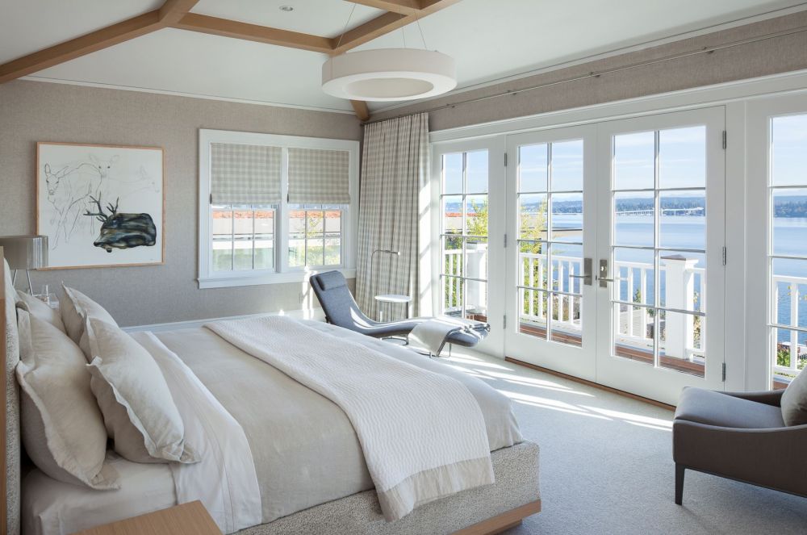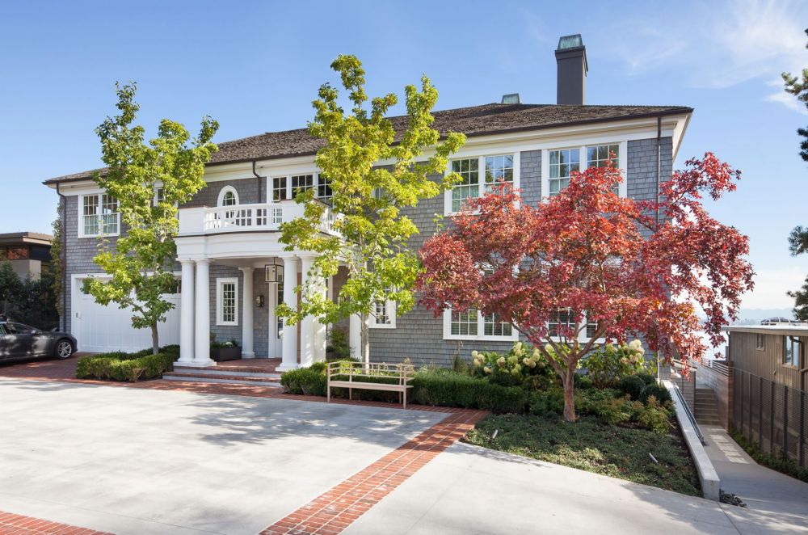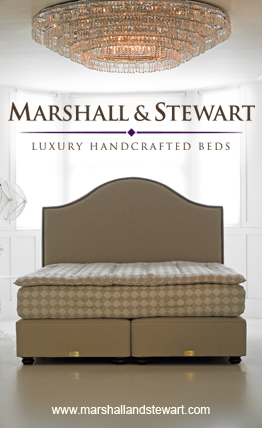This head-to-toe remodel of a classic Cape Cod infuses modern, European-inspired character into a traditional home. The family had lived in the neighbourhood and were looking for a house with more room for the kids to play inside and out, and to be able to entertain on a larger scale. This house is walking distance to shops and restaurants, and more importantly to the kids’ school. Its 6,300 square feet is spread over three floors with 180-degree views of Lake Washington, the Cascade Mountains, and Mt. Rainier.
The renovation of this residence was a collaboration between Hoedemaker Pfeiffer, a design studio led by Steve Hoedemaker and Tim Pfeiffer, and Amy Baker Interior Design, a sole proprietorship led by Amy Baker. Both of which specialise in a multi-disciplined approach to design that interweaves architecture, interiors and landscape to create spaces that seek to reveal the human spirit and connect us to the world.
Originally built in 1999 by a builder interested in an elegant house at a lower cost, some of the compromises made in the original construction were evident, and the house didn’t quite match the new owner’s needs. Working within the form of the house, the interior was reimagined all the way from the basement to the attic.
Having previously worked with the clients on another house, the team knew that the owners come to the table with two points of view: one that gravitates toward the traditional and familiar and the other that leans toward a modern clean lined aesthetic.
The solution was the creation of a design language that melded these ideas together. Rather than adhere strongly to the house’s traditional aesthetic, the design plays up the contrast between the traditional and the modern. New doors, windows, and transoms as well as extensive wall panelling invoke the traditional nature of the house and provide a sense of scale and order that was lacking in the original design. This is contrasted with a clean, modern material palate, modern cabinetry details, and fixtures that play to a more modern sensibility. The mix
of modern and traditional elements and muted palette of materials come together to create a sophisticated yet relaxed feeling throughout the house.
The biggest changes to the house were to the entry/stair, the living room, and the kitchen. A grand curving staircase featuring a heavy balustraded railing framed the entry experience of the original house. This was removed and replaced with a rectilinear design that, paired with the removal of walls on the upper level, better connect the floors visually to one another and bring natural light into the entry area itself.
In the old house, a visitor was greeted by a wall on axis with the front door and entry into the living room that blocked the spectacular view beyond. In reimagining the entry experience, the wall was removed and replaced with a set of 10-foot-tall doors and transoms bringing the view to the forefront and creating a dramatically different experience of view and entry. With the front door open, you can see all the way through the house and out to the lake and mountains beyond.
The kitchen formerly sat behind an informal dining area that occupied the space of the view and was hampered by an awkward layout. The kitchen was reworked to create a light-filled space that takes full advantage of the sweeping views and connection to the backyard.
The new configuration also improved the flow of the room, allowing family and pets a direct route to the heavily used mudroom without having a pass through the heart of the kitchen. As much as the house is elegant, it is really a house for the kids: the driveway serves double-duty as a sport court; the lawn is a place to throw a ball or practice lacrosse; and the attic is a fort. The basement is a place for recreation and exploration for the entire family.
The newly reworked architectural interior serves as a perfect canvas for large-scale art. The owner’s principle art focus takes inspiration from nature, whether as conceptual contemporary work or naturalistic. Working with the clients’ interest in nature, a collection of contemporary conceptual works including regionally-based abstract paintings, photography, and sculpture, blend with vintage works, especially pieces from the early and mid-20th Century Northwest School.
