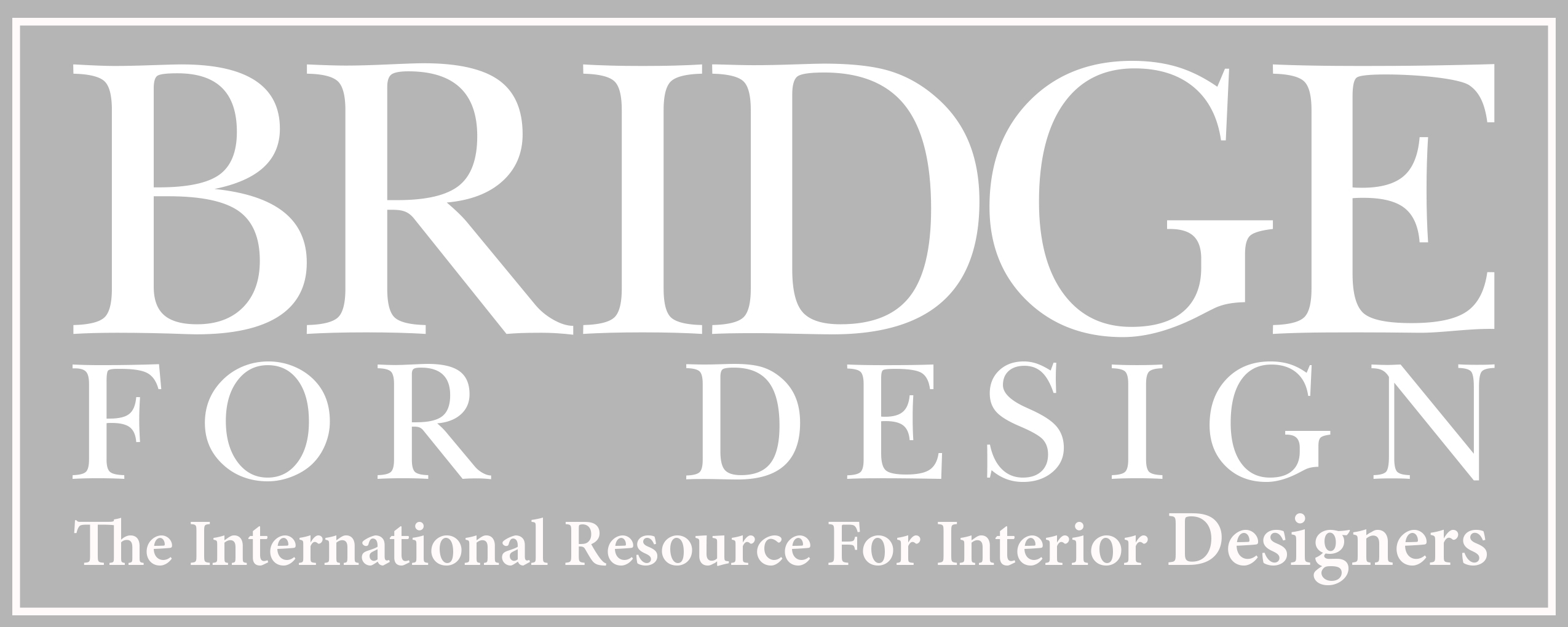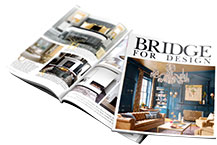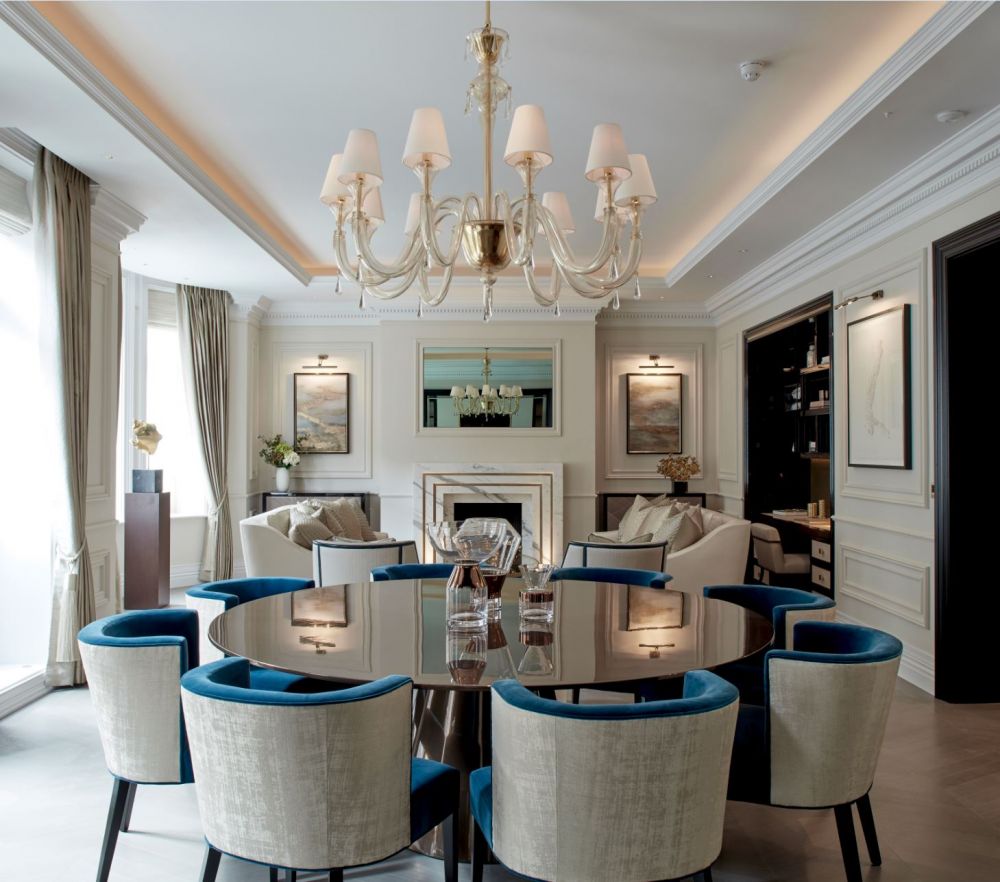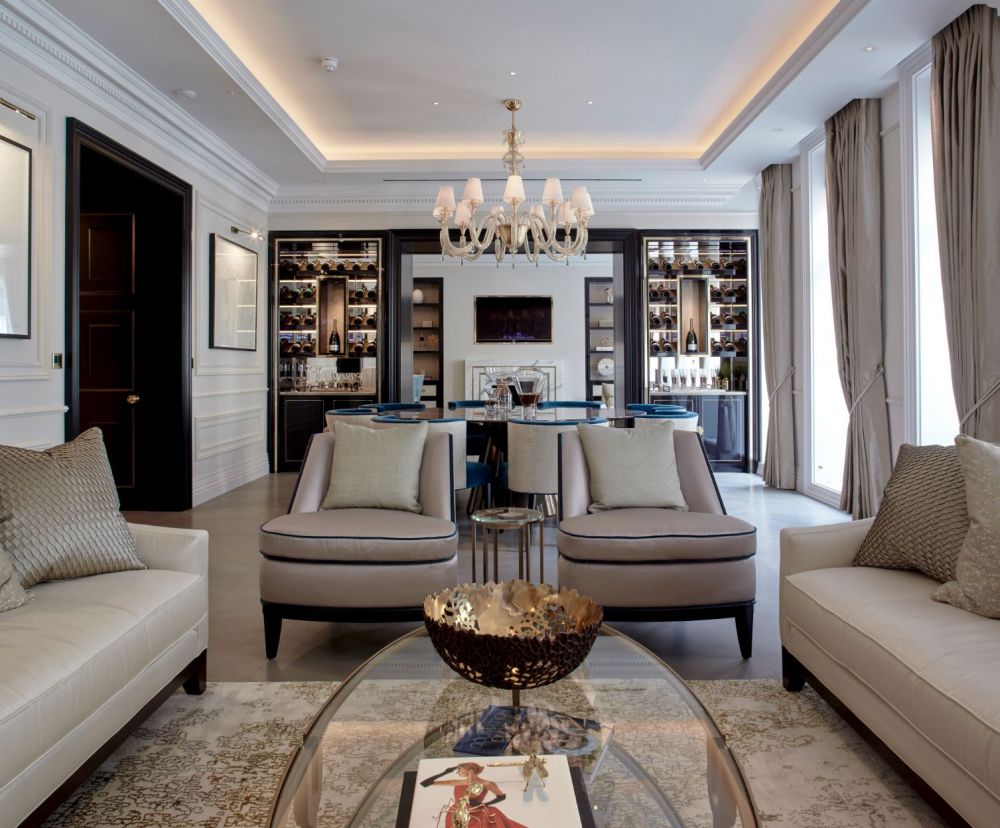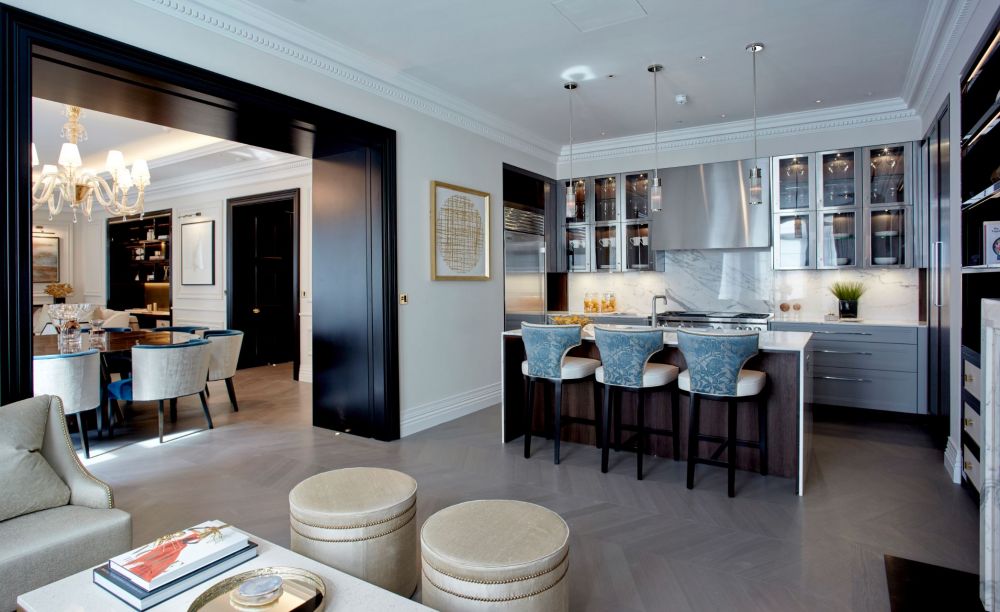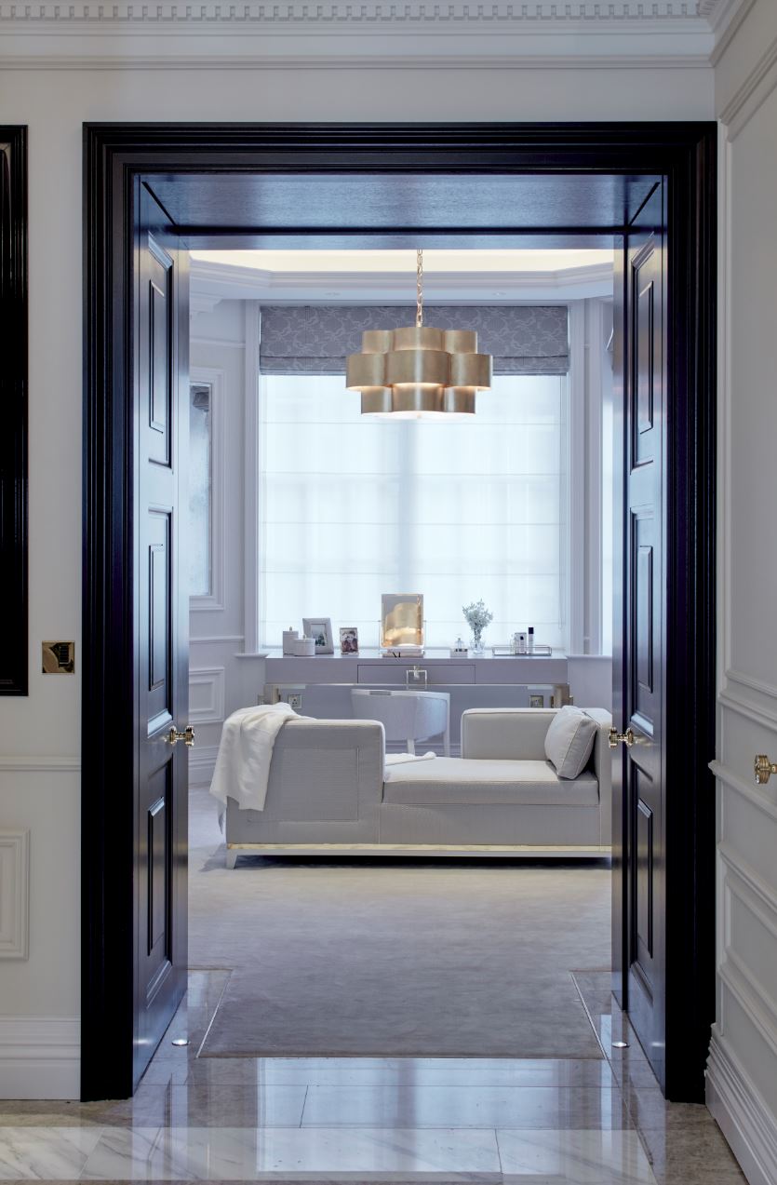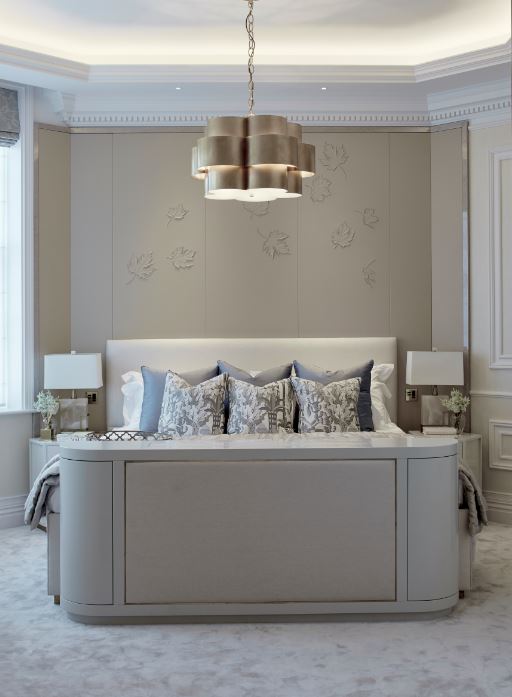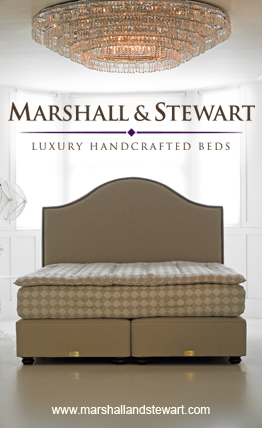The brief for this 3,015 sq ft Mayfair apartment was to provide an elegant yet functional home that made the most of the original footprint but also to maximise the internal views between the key living areas.
It was decided that the original apartment lacked clarity and circulation between these areas, so Rigby & Rigby were tasked with something of a reconfiguration. The frontage to the building was also something that needed to be celebrated, and opened up the opportunity to maximise levels of natural light within the dining, living and kitchen area, as well as create spectacular framed views along Charles Street.
Rigby & Rigby considered the chance to procure, design and develop one of Mayfair’s most prestigious apartments as the key aspect of the project. They also singled out the master suite’s 18-metre vistas as a highly successful elements of the apartment, as well as the new spatial configuration throughout.
The collaboration between rooms was key to the Charles Street apartment’s success. The views, entertainment space, flow through the rooms, the grand entrance as a focus and the new divisions elsewhere all mean the highly prized space retain its splendour.
