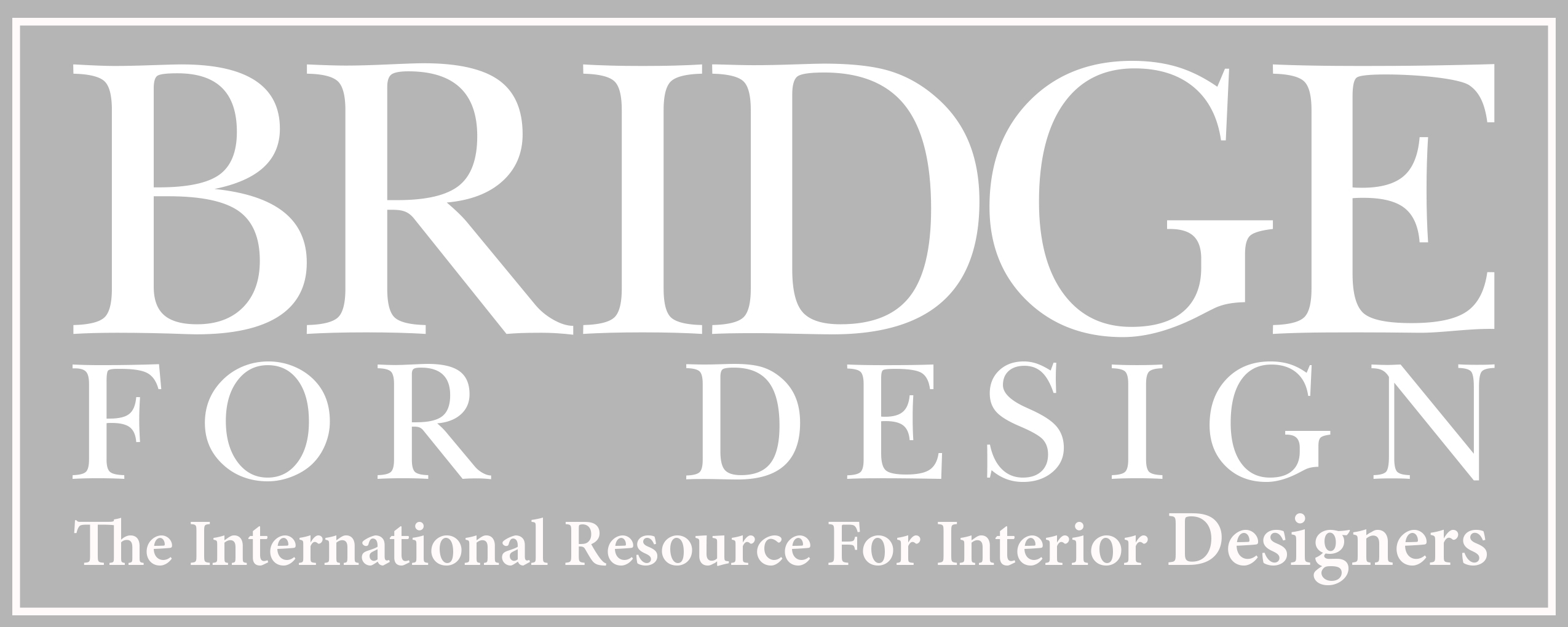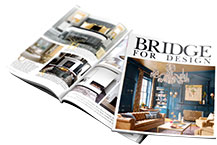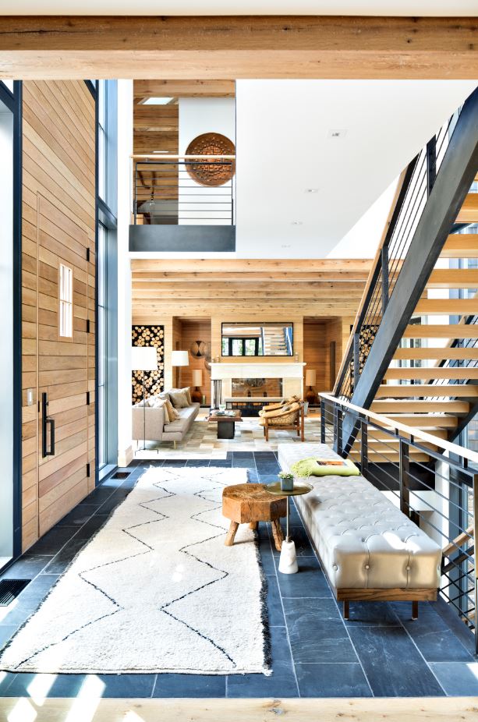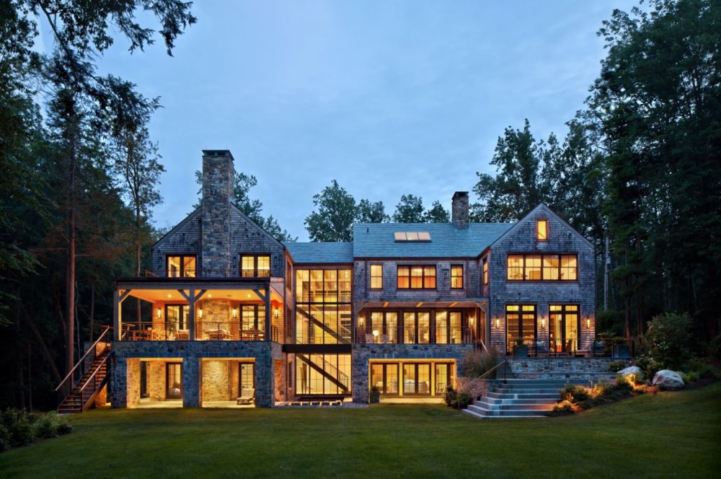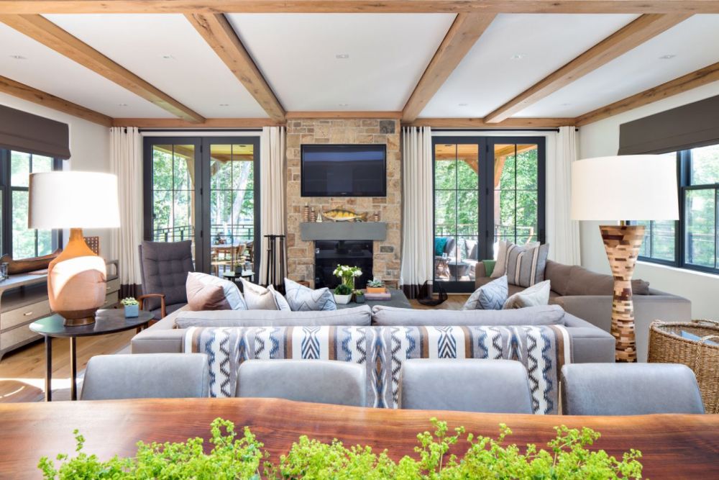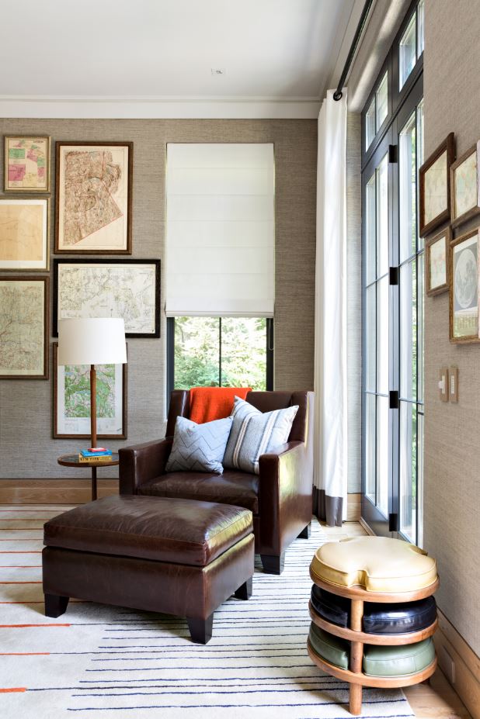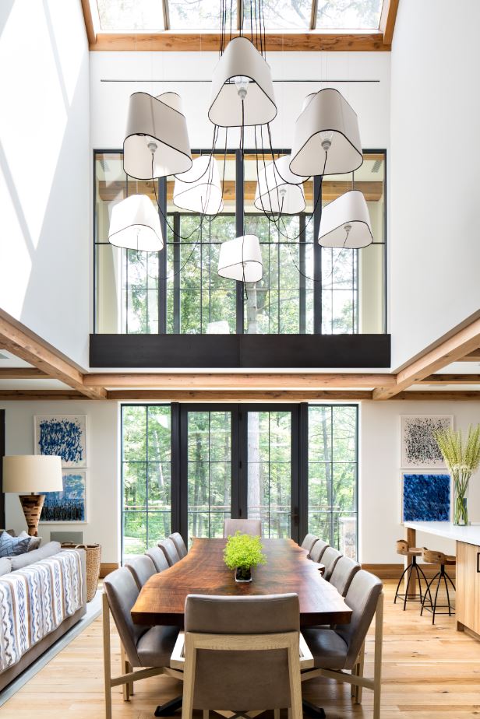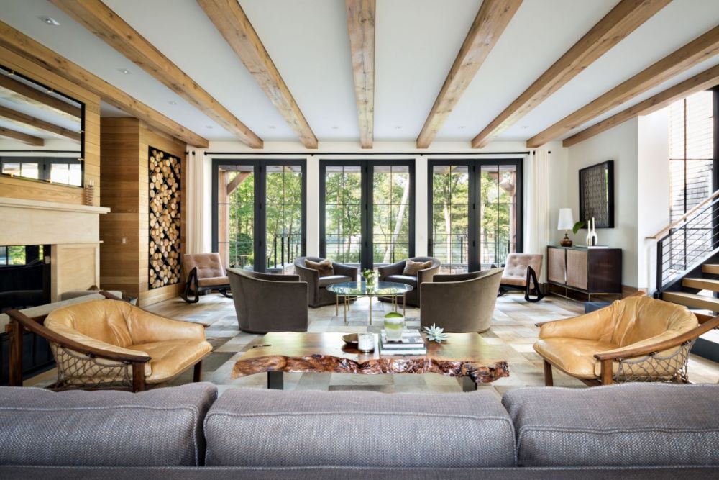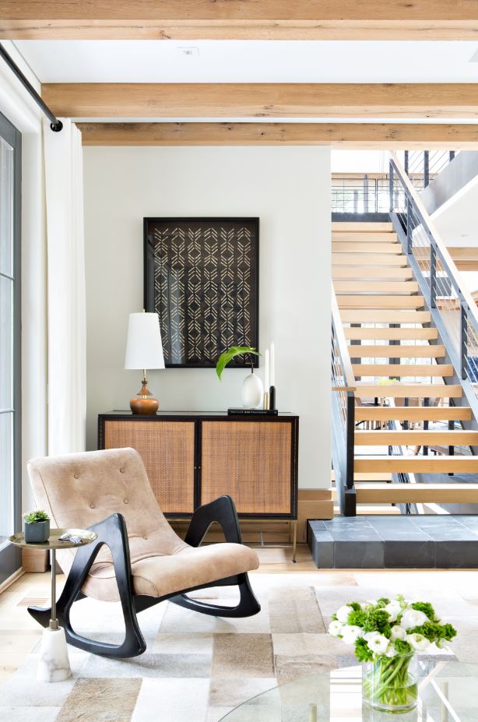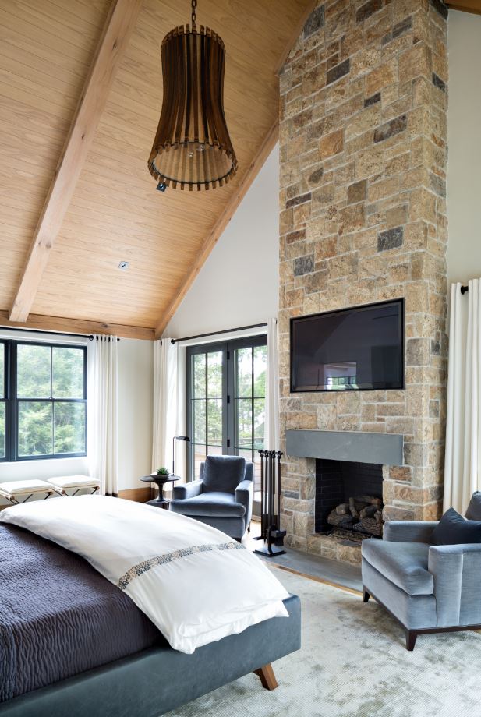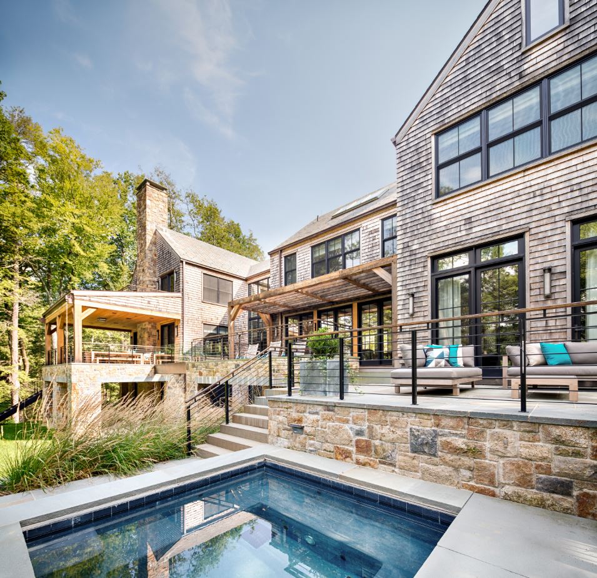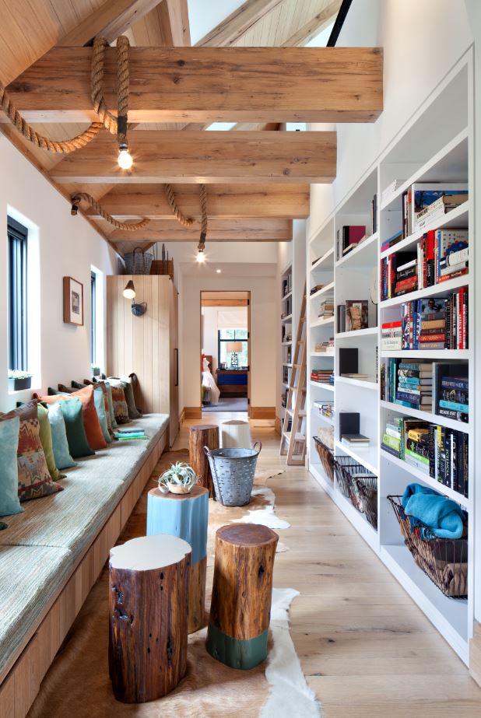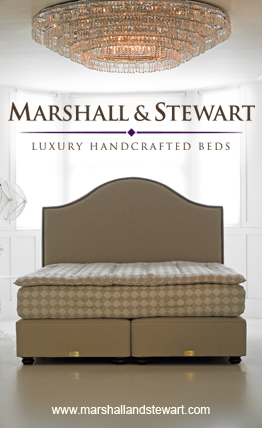The driving force behind this Lake Waccabuc home redesign was Workshop/APD, a full-service architectural firm based in New York City that also specialises in interior design. This allowed a style and feel evident in both the interior and exterior of the home to develop, right down to light fixtures and throw pillows.
The couple who own the home come from Manhattan but actually purchased it some years ago. The plan, as their children grew up, was to use it as it was, before redesigning it completely when they had left home.
They wanted a place they could escape to at the weekend, and also to have friends and family visit from the city.
The end result is a home that’s ideal for family getaways, is functional for entertaining and with a style all of its own. Designers at Workshop/APD admitted that a key influence for the project was a nearby restaurant, which was elegant yet somehow combined the old and the new.
The property is surrounded by trees, with the back of it providing spectacular views of the Lake. There was originally a large rock ledge near the building site when construction began, so the team had to excavate a lot of stone, which would go on to be reused. The next step was to create vertical and open spaces with a lot of glass, so that the woods appeared to merge with the interior. The designers wanted it to feel as if the trees were engulfing the home, with the view of the lake the main focus.
From floor to ceiling, everything in the home works together seamlessly. The design intentionally matches the architecture of the home, again a key part of the design team’s philosophy. The interior design was all about bringing in muted colors, textures, and patterns, the team believe, and also about building around a few authentic pieces and combining them with custom pieces and new items.
Workshop/APD’s interior designer purchased some of the home’s décor pieces in antiques shops and other stores in the Hudson Valley. Other items were custom-made, like the living room’s Chamberlain Sofa, by Fresh Kills, and chairs by Jean Gillion, a Brazilian furniture maker. Other unique details were added throughout the home, including the hand-carved African pieces that hang on the sitting area’s wall. All of the materials, even the fabrics, were intended to have an authentic age to them, and none of the décor feels too shiny and new. It took
a year and a half to build all the pieces and find the right ones for each space, the team explains.
In addition to the three main living spaces, including the living room, family room, and kids’/ media room, there are three secondary nooks, to allow people the opportunity to do their own
thing. The family wanted to be there on rainy, sunny and wintry days, and enjoy it all year long.
But it would be the dining room that would
become the heart of the home, nestled in between
the family room and kitchen. Above the diningroom
table hangs a statement light fixture from
a Paris company named Design Heure, which
fills the double height room and feels part of the
overall design of the space.
By contrast, the kitchen’s design is one of
understated elegance, although one that still
provides the functionality of a chef ’s kitchen.
Being centrally located, there needed to be some
subtlety to its design, so the team settled on a
‘shiplap aesthetic’. They gave the kitchen three
layers: a large island, the central kitchen, and
another space behind that for storage.
The windows were another driving force in the
design of this home. Starting right at the front door
and leading all the way through the house to the
back, they are a focal point throughout. These were
carefully considered wherever the scale changes, with
smaller windows in the hideaway nooks and larger
ones in the more spacious living areas.
The front entrance is marked by an oversized
solid-oak door, with everything around it glass.
From here, you can see everything that’s going on throughout the house, but the door makes it
feel more private. Leading in, the first thing you
see when you walk into the home is its massive
staircase. The staircase was singled out for attention,
alluding to the fact the home has three floors.
This inside out is aided by the clever use of
materials with a natural feel. The interior floors are
all character-grade oak and were installed early on
in construction, so that they would become more
aged. This is often something that homeowners
will try to avoid, but it works for the look and feel
of this particular home. Similarly, on the outside,
the team used custom-made white-oak shingles
instead of cedar shingles, and the steel has a matteblack
patina to give it an aged quality.
The design scheme extends to the outdoor
living spaces, as well. New York City firm Gunn
Landscape Architecture developed the master
plan, merging the upper deck and lower-lawn
areas, creating multiple terraces that give depth,
again merging inside and out. Throughout the
project, that guiding principle was achieved, as
well as other happy pairings. The lake house brings
functionality and style together, but also combined
modern and vintage, old and new.
