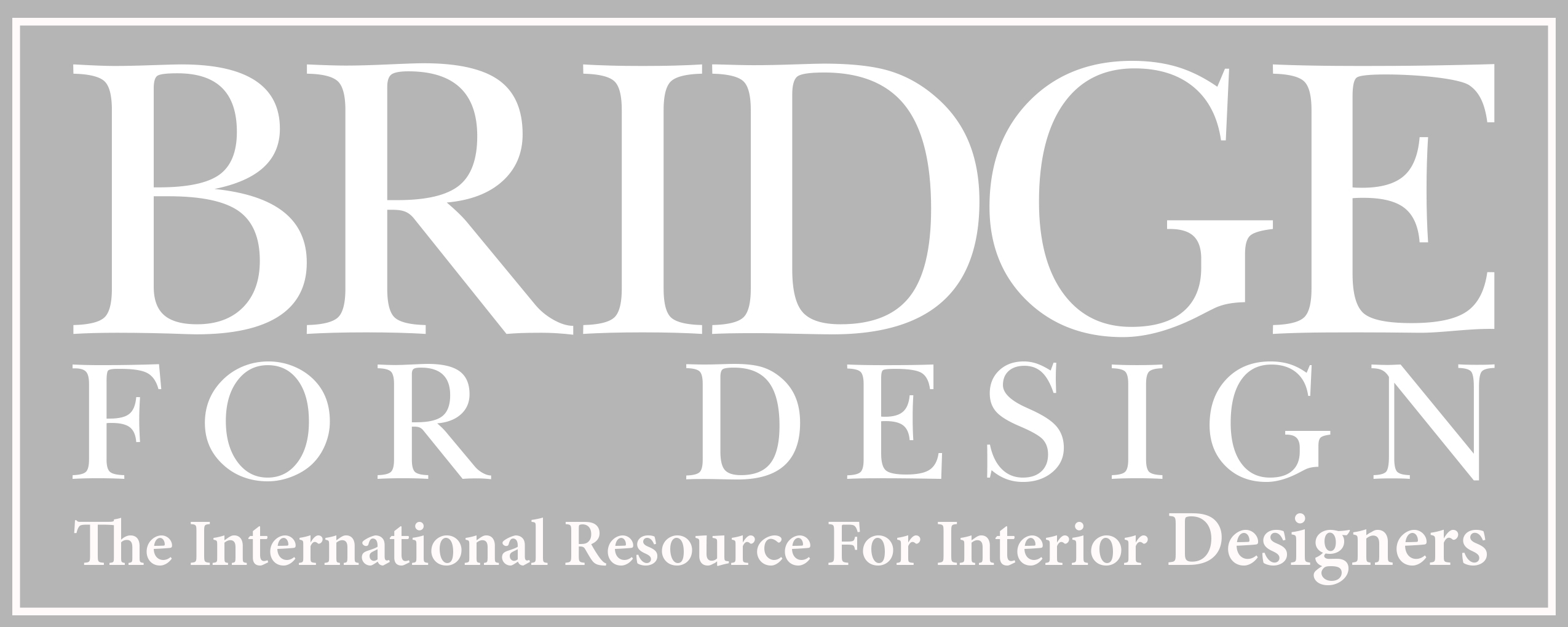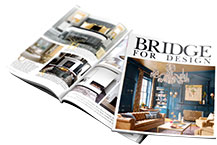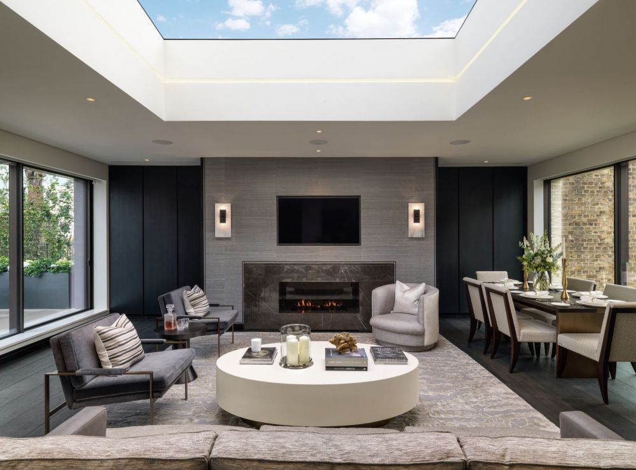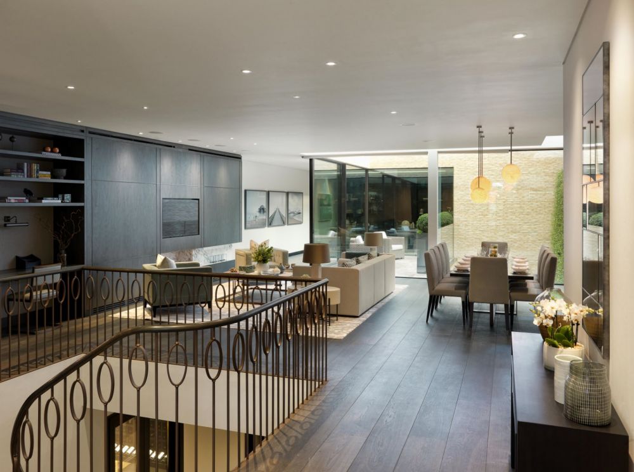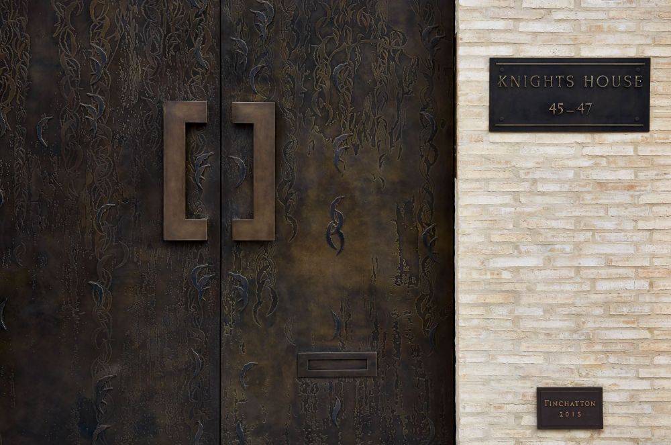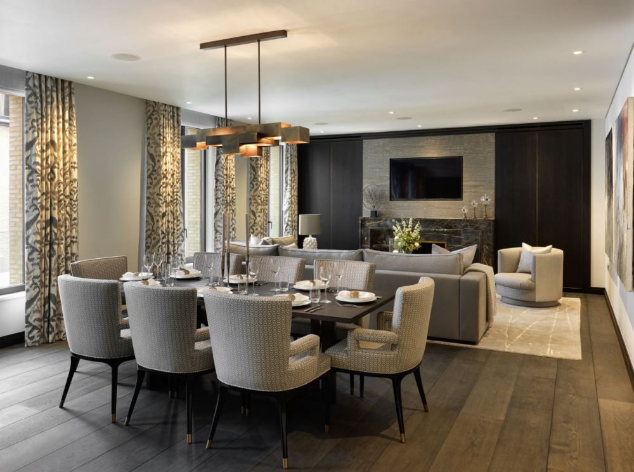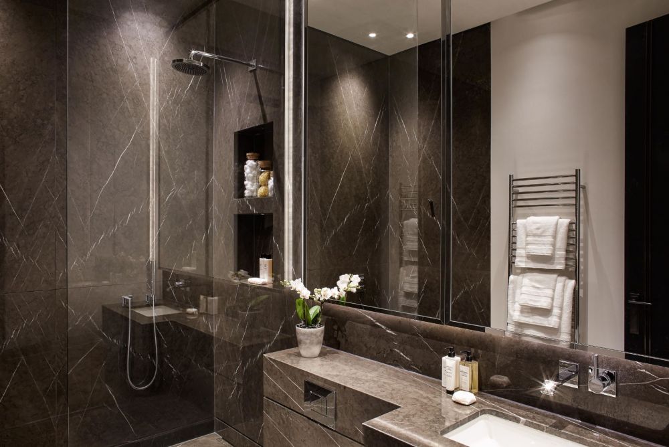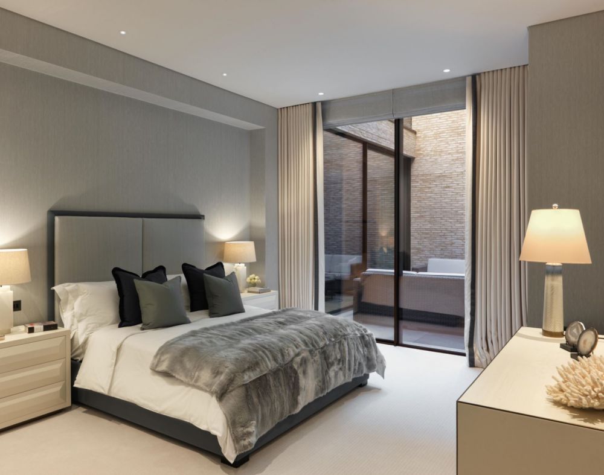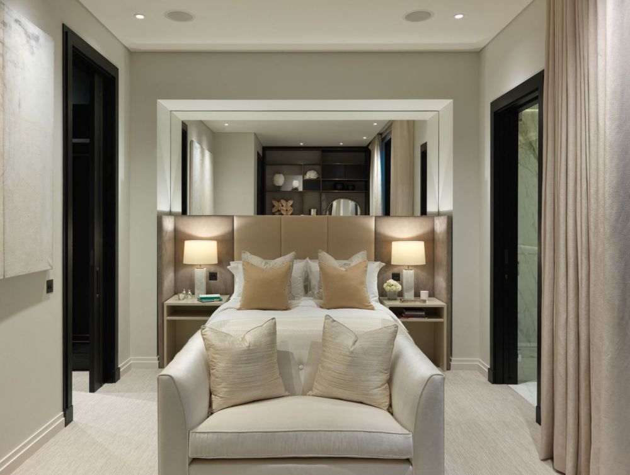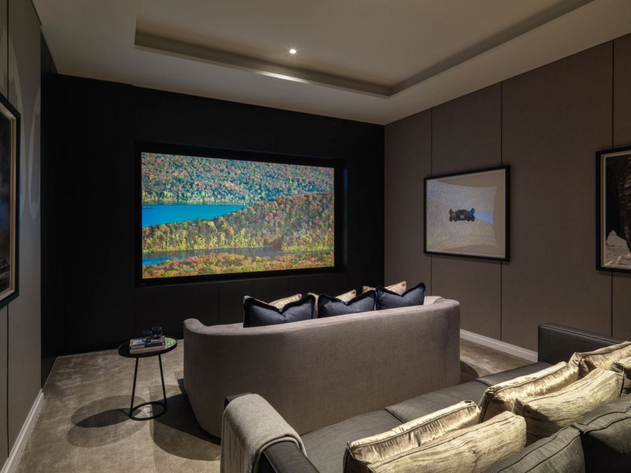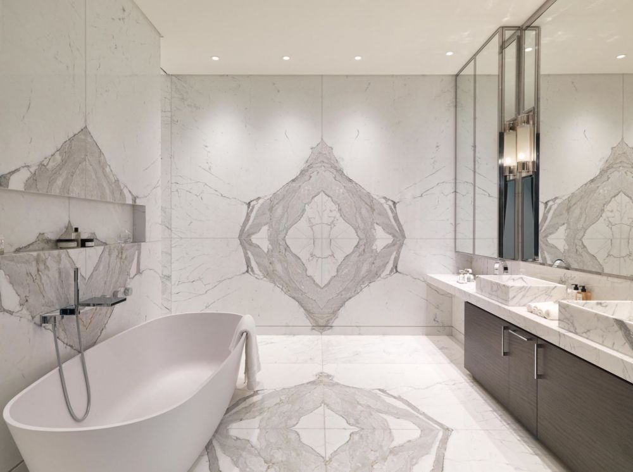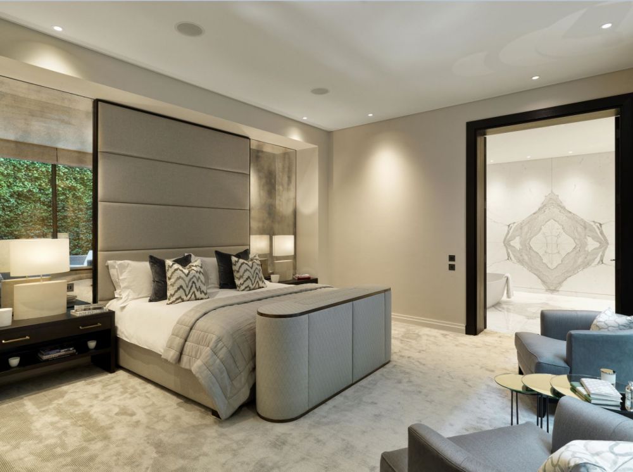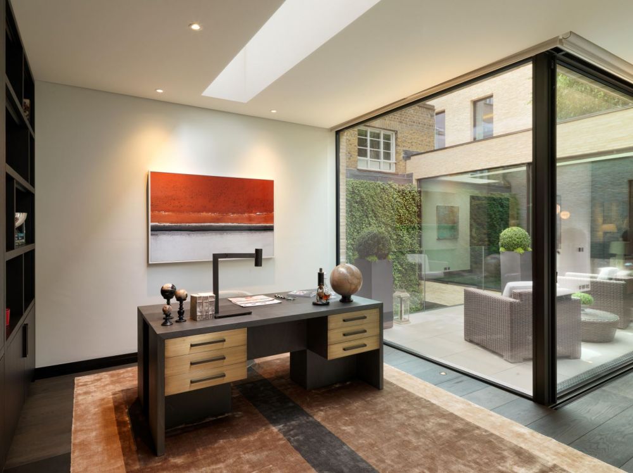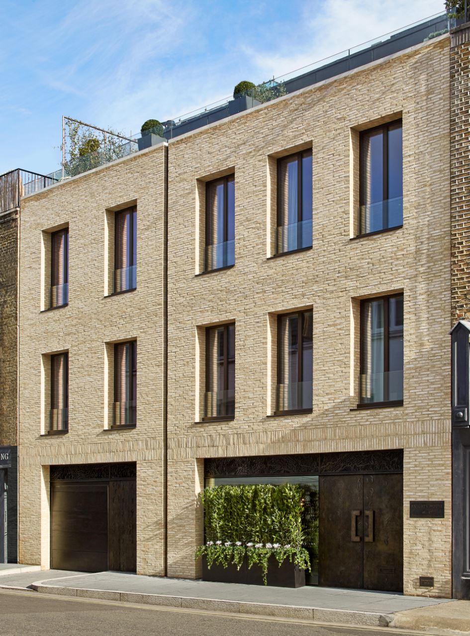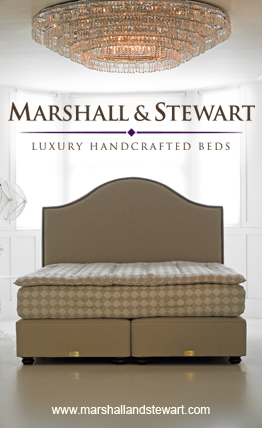Finchatton, the developer and designer behind some of prime central London and the world’s most exceptional homes, unveils Knights House, its latest development comprising three elegant apartments spanning a total of 8,317 sq ft in the heart of Knightsbridge Village, London.
Each apartment offers something special, and they have all been designed to the highest possible standards, reflecting the Finchatton brand and style for which they are renowned.
Situated on Cheval Place, a tranquil street which runs parallel to Brompton Road and in the heart of Knightsbridge Village, Knights House represents one of only a handful of new build residential developments to be built in Knightsbridge in a decade.
Alex Michelin, Co-Founder of Finchatton, explains what made this development so special: “It is incredibly rare to find a newly built luxury apartment with off-street parking, hotel-level concierge services, outside space and finishes of this quality anywhere in Knightsbridge. This, together with its exceptional location on a quiet street so close to Harrods, sets this scheme apart and explains the strong demand we have experienced in the lead up to our launch.”
The design for Knights House focuses on blending modern, contemporary luxury with the heritage and grandeur of the Knightsbridge area, creating a decadent feel throughout the three apartments.
Design Director Jiin Kim-Inoue said “One of my favourite aspects of the scheme is the beautiful bronze metalwork detailing on the front of the building. We commissioned the piece from a local craftsman and worked closely with him to produce the willow design that is unique to Knights House; it adds a level of detail rarely seen on a residential building like this.”
“The lower ground floor is also particularly interesting from a design and architectural perspective. We have used a number of innovative solutions to help maximise natural daylight, including lightwells, glass sliding doors that lead on to the outside terraces and beautiful full-height green walls which bring life and energy into the space.”
The largest of the three apartments covers 4,451 sq. ft. and is spread over two floors – ground and lower ground. It features expansive living and entertaining spaces, two outdoor terraces, a wine cellar, cinema room and a private garage.
The spacious master bedroom benefits from high ceilings, silk wall coverings and a super king-size bed with a bespoke TV unit. Floor to ceiling windows flood the room with natural light and provide convenient access onto a private terrace, which features a living green wall over two floors.
The master bathroom is similarly elegant, featuring full height book-matched statuary marble walls and matching book-matched flooring. The bathroom includes a free-standing stone bath along with his and her vanity units. The walk-in dressing room is fitted with dark timber and features handcrafted bronze detailing, and an upholstered leather ottoman.
Natural daylight is maximised throughout the lower levels, with innovative design features including lightwells, terraces and green walls bringing a sense of the outdoors inside.
The two-bedroom lateral apartment, situated on the first floor, is bright and spacious spanning 1,601 sq ft. A large south-facing terrace is accessed directly from the master bedroom. A beautiful Noir St Laurant marble fireplace takes centre stage to a wide reception and living room. Dark stained timber floors are complemented by hand-made silk and wool rugs and an antiqued bronze pendant is suspended above the dining table.
The Penthouse occupies the top two floors of the building and spans 2,265sq ft. On the second floor are three stylish bedrooms, while the entire third floor is dedicated to the open-plan living and reception area, and kitchen.
The Penthouse has two large terraces, a 265 sq. ft. south-facing terrace on the second floor, which is accessed from the third bedroom as well as the communal landing, and a 560 sq.ft terrace directly off the kitchen and living space on the third floor, providing al fresco dining space for up to ten with rooftop views over Knightsbridge.
All three apartments benefit from an on-site concierge, providing hotel and lifestyle management services residents.
